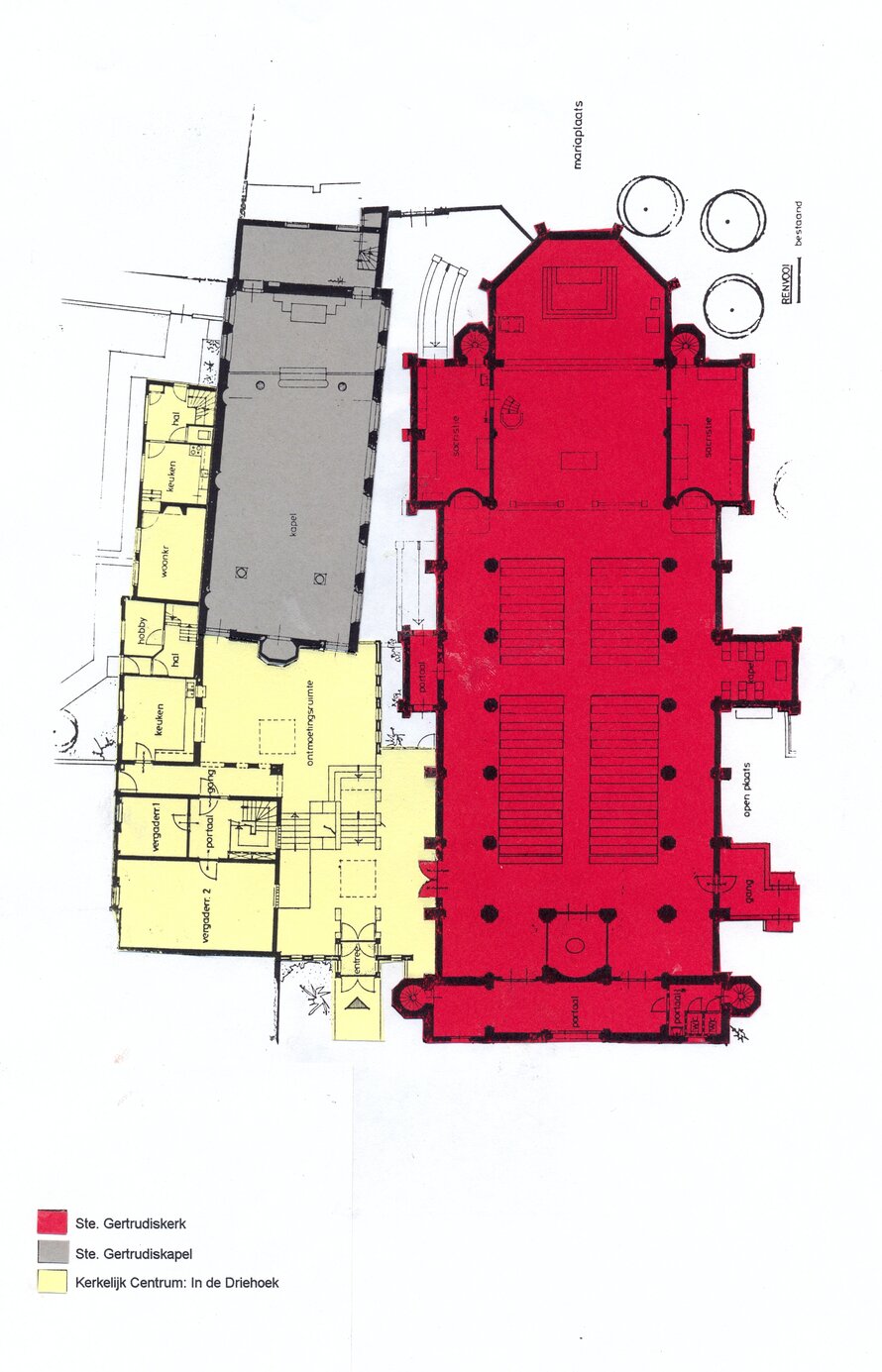St. Gertrude's Chapel, Utrecht
St. Gertrude's Chapel, originally a 13th century monastic house, was used around 1640 for celebrating secret catholic mass at that time forbidden by the Reformation. Around 1650 the building was transformed into a real church by removing the middle part of the beams of first and ...
Read more
Project details
| Title: | St. Gertrude's Chapel, Utrecht |
|---|---|
| Entr. year: | 1993 |
| Result: | Diploma |
| Country: | Netherlands |
| Town: | Utrecht |
| Category type: | architectural heritage |
| Building type/ Project type: | Religious building/memorial |
| Former use: | Monastic house, church |
| Actual use: | Church, meeting centre |
| Built: | 13th century |
| Architect / Proj.leader: | Van Hoogevest, Architects (Amersfoort - NL) |
| The Jury's citation: | "For the adaptation of a building while preserving its original character by consolidation and restoration of the entire religious complex and for the efforts that have been made for the prevention of future decay" |
| GPS: | 52°5'19.8"N 5°6'58.6"E |
| Web, Links: | www.kerkenkijken.nl/kerk.aspx?ID=6 |
Description:
St. Gertrude's Chapel, originally a 13th century monastic house, was used around 1640 for celebrating secret catholic mass at that time forbidden by the Reformation. Around 1650 the building was transformed into a real church by removing the middle part of the beams of first and second floor and so gaining an open space, but without adequate constructive stability. The gradually deteriorating building was rescued from collapsing by the application of carefully hidden steel girders. The whole interior was restored including original colors, wooden panels balustrades and ceilings. Parallel renovation of the interior of Gertrudiskerk and new construction of a meeting centre.
Similar projects
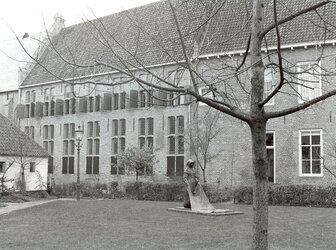
15th century
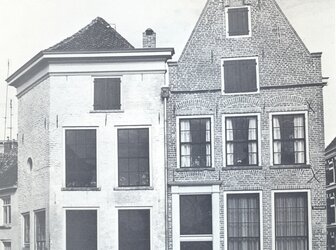
8th century
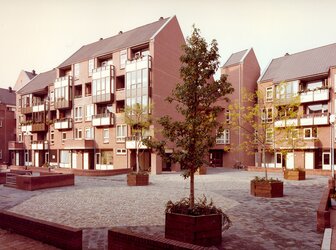
20th century
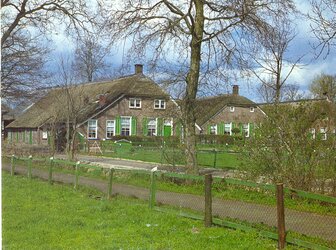
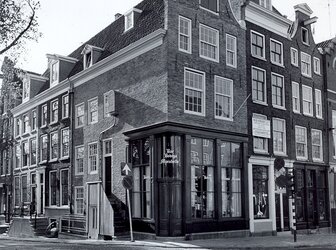
17th-18th century
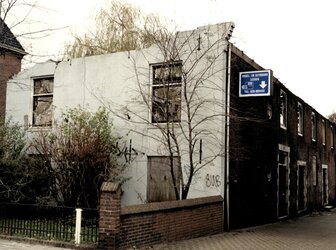
18th century
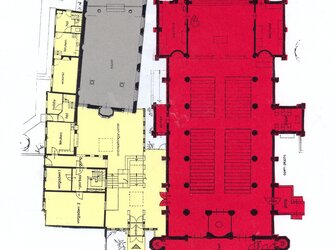
13th century
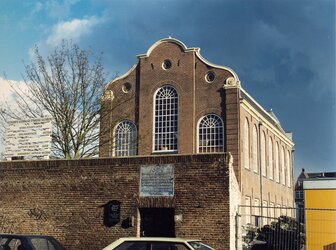
18th century
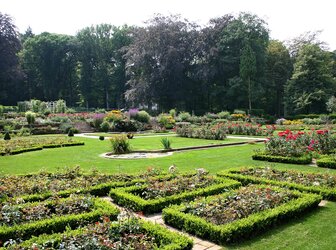
19th-20th century
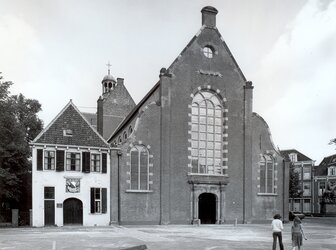
11th-17th century
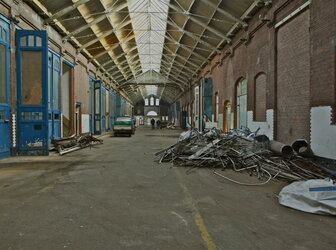
1901 - 1928
