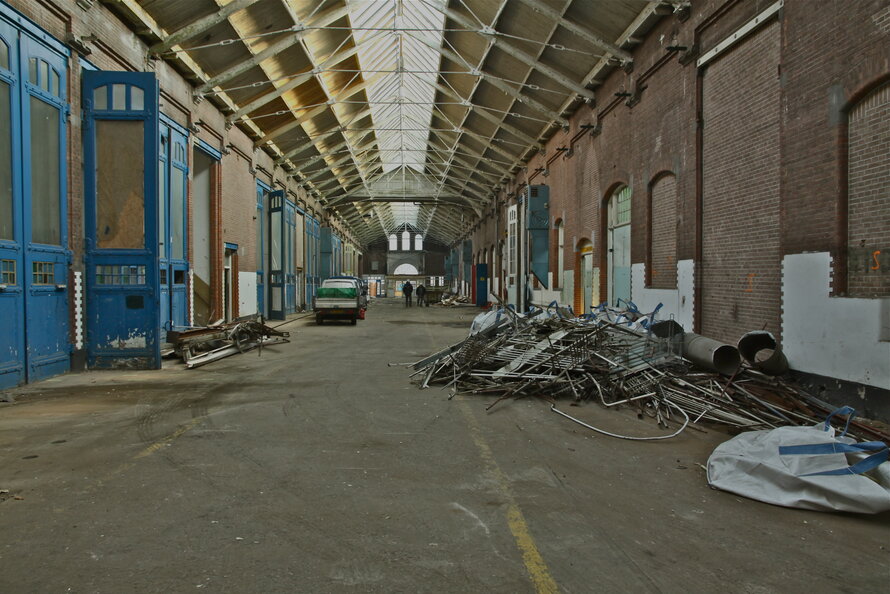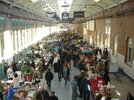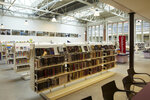The Halls Amsterdam: Centre for Media, Fashion Culture and Crafts
Tram depot the Halls is a national monument and has historically been a closed enclave in the late nineteenth-century expansion of Amsterdam, characterized by long closed brick blocks with monumental facades facing the street, roofs with their slender frames and Polonceau rafters ...
Read more
Project details
Description:
Tram depot the Halls is a national monument and has historically been a closed enclave in the late nineteenth-century expansion of Amsterdam, characterized by long closed brick blocks with monumental facades facing the street, roofs with their slender frames and Polonceau rafters are remarkably The Halls is a traditional, functionalistic complex build for the maintenance of the first electric trams around 1900. The building was in a deplorable state. The challenge was to do a renovation according to the 21 century and to open en connect the building in his surroundings. Our vision is that the functions within a building should follow their form, and how the wide range of facilities could be situated as appropriate as possible in the building. The future users were closely involved, to make the complex a magnet for people from all over the city, but also an area where users will work with pleasure.
Similar projects
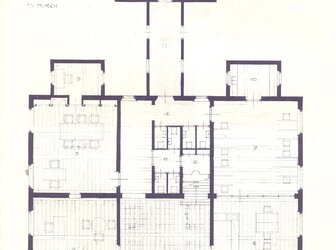
17th century
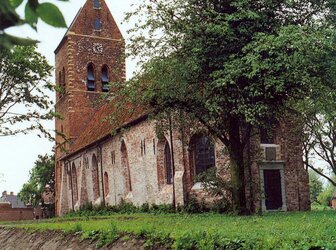
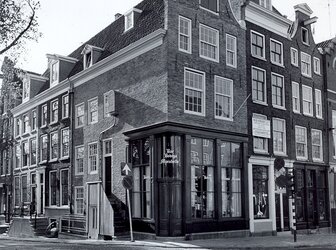
17th-18th century
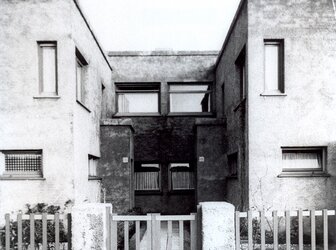
20th century
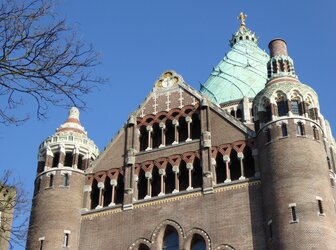
Between 1895 and 1930
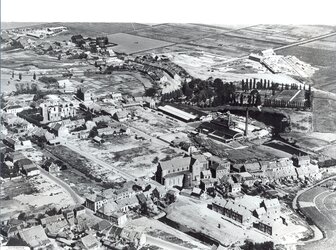
16th century
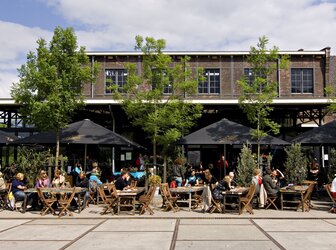
1883-1885
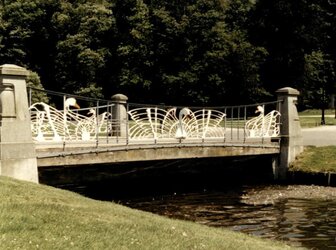
19th century
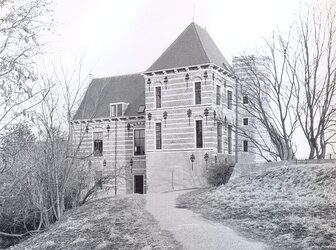
16th century
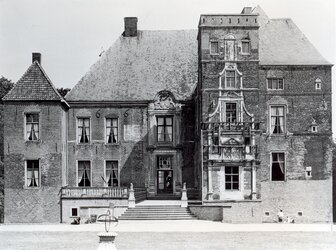
15th-19th century

13th-18th century
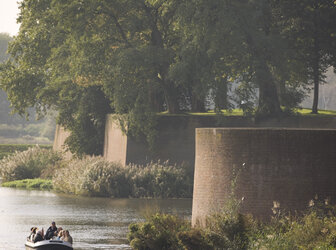
12th-13th century
