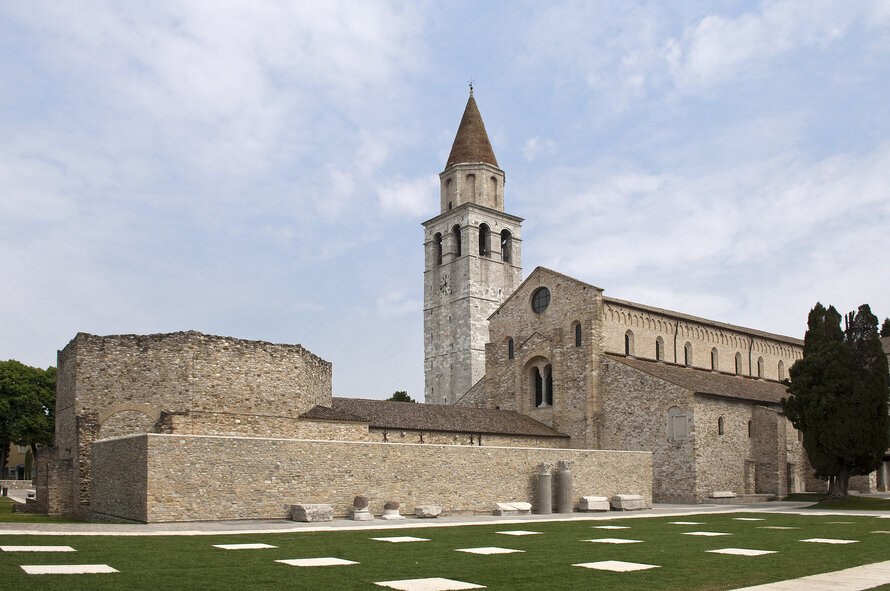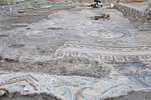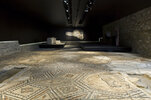Paleochristian mosaics of the Basilica complex, Aquileia
The project represents the first significant proposal for the protection and enhancement of Aquileia's archeological sites. The new addition to the southern room of the baptistery has the same layout as the original construction and offers the only effective m,eans of protecting ...
Read more
Project details
| Title: | Paleochristian mosaics of the Basilica complex, Aquileia |
|---|---|
| Entr. year: | 2015 |
| Result: | Award |
| Country: | Italy |
| Town: | Aquileia, Udine (Friuli-Venezia Giulia) |
| Category type: | archaeology/sub-marine archaeology |
| Building type/ Project type: | Religious building/memorial |
| Former use: | Baptistery's assembly hall |
| Actual use: | Historic venue, museum, cultural attraction |
| The Jury's citation: | "The Jury were impressed with the way the frequently encountered problem of combining protection with adequate display (of archaeological structures in the open air) has here been resolved. It has been achieved with the construction of a new and very simple building, rectangular in form, built utilising the stones scattered over the site, and offering to visitors the appearance of a continuous wall. The only linear window faces the Basilica in the narrow road between, thus allowing a glimpse of the interior. The intervention could be considered an exemplar of great significance for a problem that, until now, has been tackled in many different ways, and with varying success, all over Europe." |
| GPS: | 45°76'93" N; 13°37'03" E |
| Web, Links: | www.basilicadiaquileia.it/tour_virtuale-en.html |
Description:
The project represents the first significant proposal for the protection and enhancement of Aquileia's archeological sites. The new addition to the southern room of the baptistery has the same layout as the original construction and offers the only effective m,eans of protecting the site, preserving and making accessible to the public the remains of important 4th century mosaics.
Similar projects
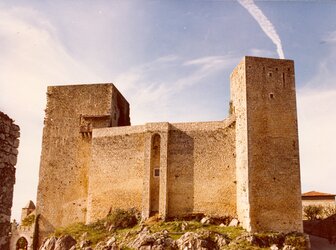
CONSERVATION and ADAPTIVE REUSE
Pereto Castle
Italy
12th-13th century
12th-13th century
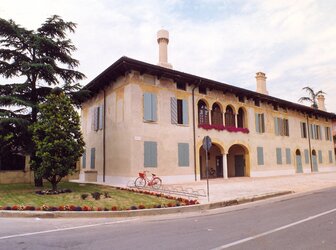
CONSERVATION and ADAPTIVE REUSE
Maggi Mansion, Nogara
Italy
16th century
16th century
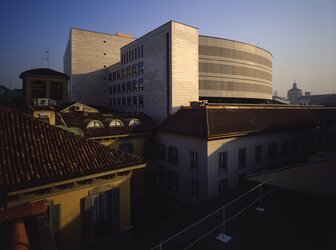
CONSERVATION and ADAPTIVE REUSE
"Teatro alla Scala" Opera House, Milan
Italy
19th century
19th century
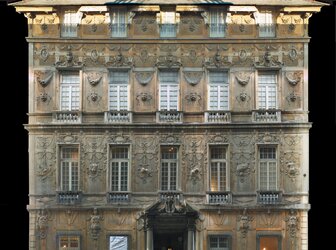
CONSERVATION and ADAPTIVE REUSE
"Palazzo Nicolosio Lomellino di Strada Nuova" Townhouse,…
Italy
16th century
16th century
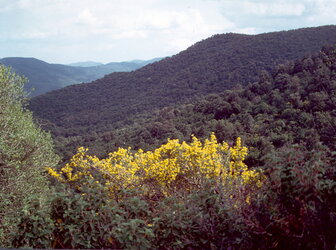
CONSERVATION and ADAPTIVE REUSE
Mount Arcosu Nature Reserve, Uta-Cagliari
Italy

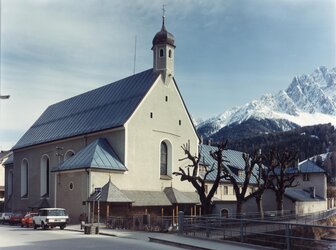
CONSERVATION and ADAPTIVE REUSE
Franciscan Convent, San Candido/Innichen
Italy
17th century
17th century
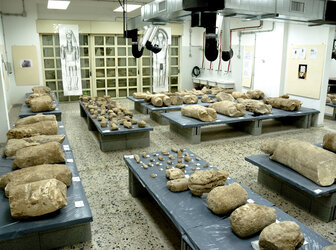
CONSERVATION and ADAPTIVE REUSE
Nuragic Sculptures of Monte Prama in Sardinia
Italy

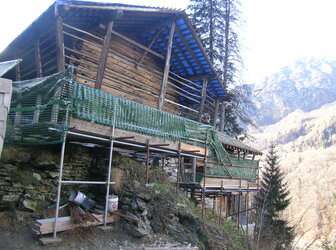
CONSERVATION and ADAPTIVE REUSE
Walser Houses: Preservation of Vernacular Architecture in…
Italy
16th - 19th century
16th - 19th century

CONSERVATION and ADAPTIVE REUSE
Royal Gardens of Venice
Italy

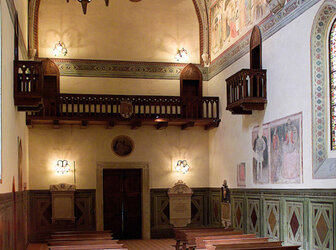
CONSERVATION and ADAPTIVE REUSE
The Royal Spanish College, Bologna
Italy
14th century
14th century
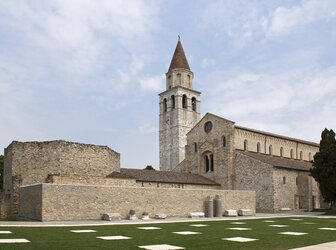
CONSERVATION and ADAPTIVE REUSE
Paleochristian mosaics of the Basilica complex, Aquileia
Italy

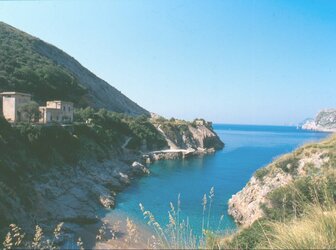
CONSERVATION and ADAPTIVE REUSE
Restoration of the FAI Property in the Ieranto Bay, Massa…
Italy

