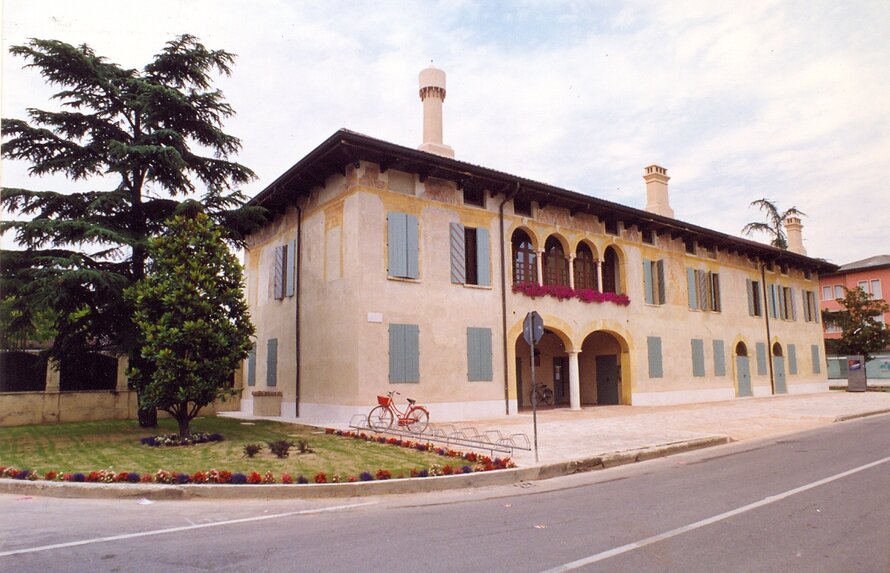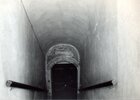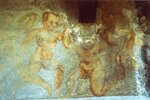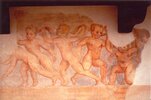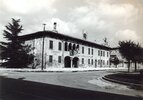Maggi Mansion, Nogara
The Palazzo Maggi, today located in the centre of Nogara, was originally built in the middle of the 16th century by the noble and wealthy Venetian Maggi family on the northern border of the town, surrounded by their gardens, orchards and agricultural properties. The main body of ...
Read more
Project details
| Title: | Maggi Mansion, Nogara |
|---|---|
| Entr. year: | 1997 |
| Result: | Diploma |
| Country: | Italy |
| Town: | Nogara, Verona (Veneto) |
| Category type: | architectural heritage |
| Building type/ Project type: | residential building |
| Former use: | Mansion; assembly hall; school; medical centre; storehouse; archive |
| Actual use: | Public library, concert hall |
| Built: | 16th century |
| Architect / Proj.leader: | Gianni Perbellini, Mirandola Luciano |
| The Jury's citation: | For the intelligent and respectful rescue and restoration to original splendour of an important disused public building, including skilful structural consolidation and fine restoration of mural art. |
| GPS: | 45°10'49.4"N 11°3'40.0"E |
| Web, Links: | www.comune.nogara.vr.it/zf/index.php/servizi-aggiuntivi/index/index/idtesto/16 |
Description:
The Palazzo Maggi, today located in the centre of Nogara, was originally built in the middle of the 16th century by the noble and wealthy Venetian Maggi family on the northern border of the town, surrounded by their gardens, orchards and agricultural properties. The main body of the villa was extended in the second half of the century, opening up the façade with an arcaded porch, and in the 18th century a chapel, dedicated to St Joseph, was added to the annexes. Over the last centuries the Maggi estate passed into other hands and finally became Municipal property. As such it was used for different purposes: residence for employees, assembly hall for the Fascist arty, school, medical centre and finally storehouse and archive, whilst urban developments and railway constructions separated the villa from its rural environment and its annexes. Since 1975 the main building and the chapel were abandoned and fell into decay. The municipal authorities decided to convert the Palazzo Maggi into a public library. Restoration of the complex, which took eleven years, included reinforcement of the foundations, removal of later additions, and repair of the wooden floors and roofs, degraded by rotting. During careful investigations it was discovered that both the interior and the exterior of the villa had originally been covered with wall paintings, of which only the upper frieze on the façade with putti and festoons had survived. These painted surfaces were meticulously cleaned and conserved. Modern facilities and a lift were provided in the part of the building which was changed due to the recent alterations. The degraded chapel was reconstructed to its original shape and adapted into a small concert hall.
Similar projects
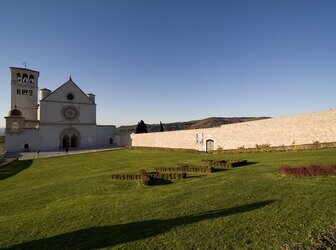
13th century
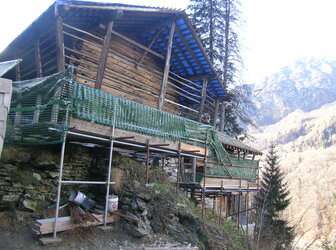
16th - 19th century
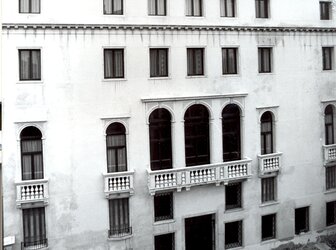
16th century
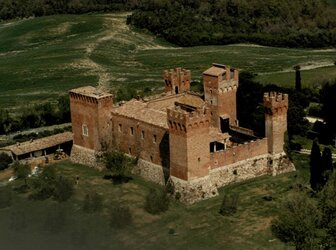
12th-15th century
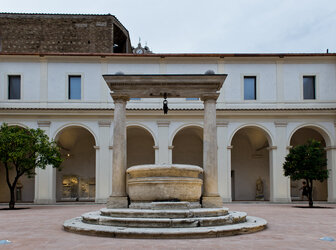
298-306 AD
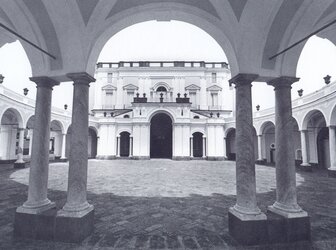
18th century
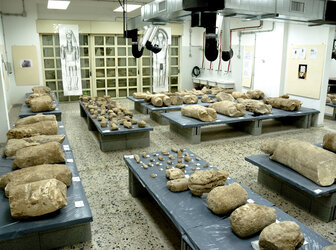
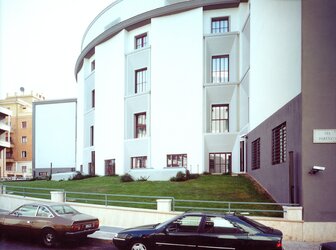
20th century
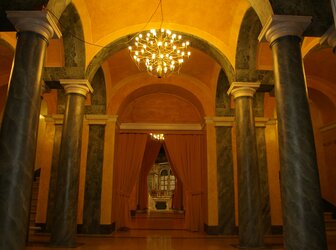
1804
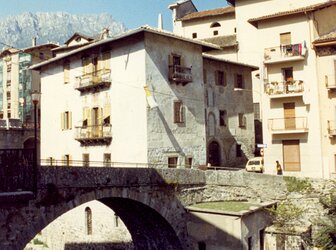
15th century
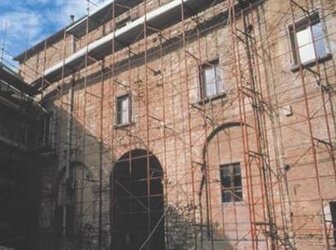
11th century

