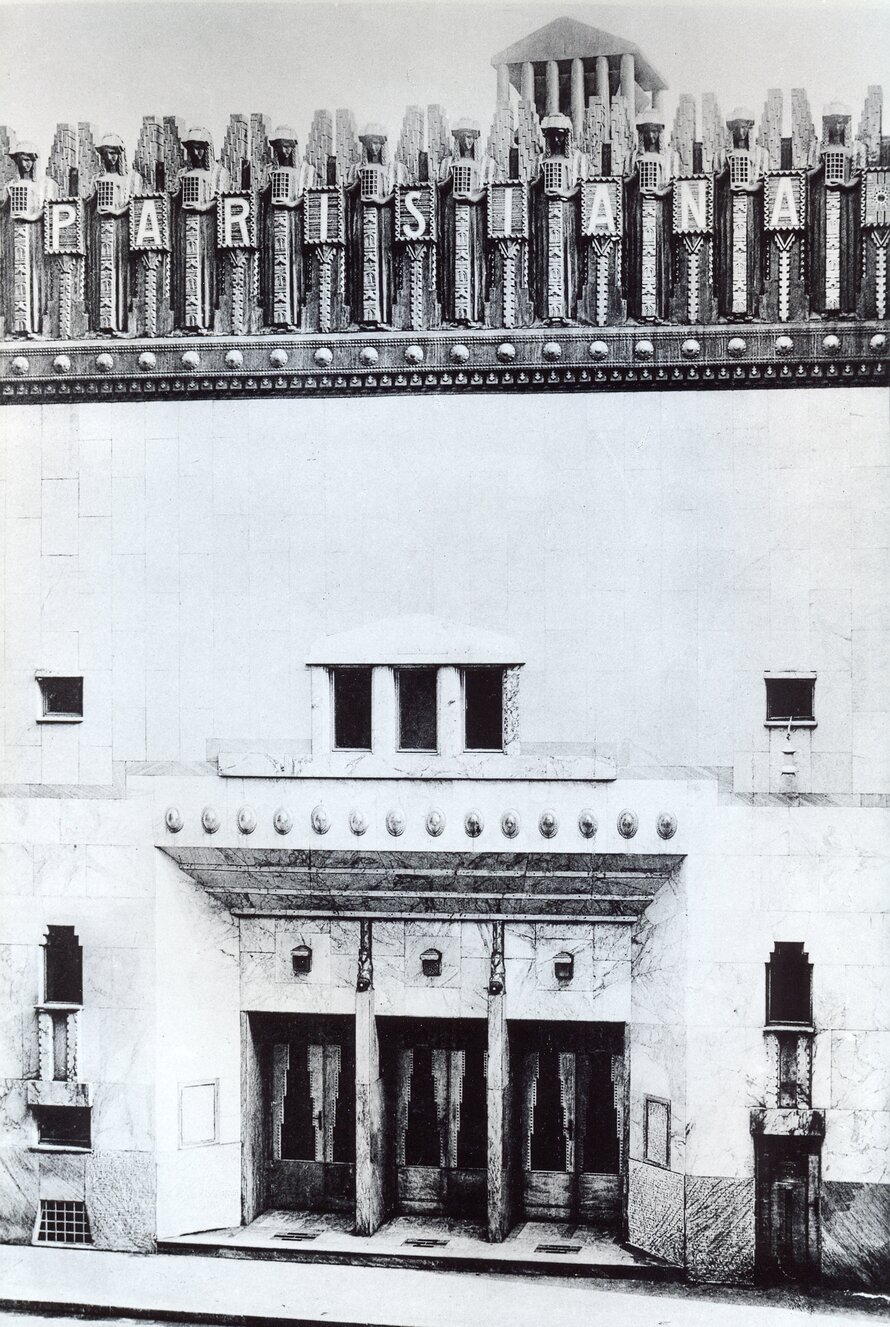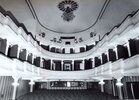Former Arany János Theatre (now Új Színház), Budapest
The music-hall Parisiana in Budapest was built in 1909 after designs by Béla Lajta. Its main attraction was the façade, which was at the time very unusual for a theatre or a cabaret: it was not highly decorated but made of a simple light grey marble facing, perforated with a few ...
Read more
Project details
| Title: | Former Arany János Theatre (now Új Színház), Budapest |
|---|---|
| Entr. year: | 1997 |
| Result: | Medal |
| Country: | Hungary |
| Town: | Budapest |
| Category type: | architectural heritage |
| Building type/ Project type: | Building for cultural activities |
| Former use: | Music-hall, theatre, office building |
| Actual use: | Theatre |
| Built: | 20th century |
| Architect / Proj.leader: | Béla Lajta, Architect , Tamás Konig - Péter Wagner, Architects (Budapest) |
| The Jury's citation: | For the exemplary restoration of the architect's artistic concept, including the full and authentic conservation of the brilliant avant-garde facade and delightful interior design, based on meticulous historic research. |
| GPS: | 47°30'5.4"N 19°3'33.8"E |
| Web, Links: | www.theatre-architecture.eu/en/db/?theatreId=179 |
Description:
The music-hall Parisiana in Budapest was built in 1909 after designs by Béla Lajta. Its main attraction was the façade, which was at the time very unusual for a theatre or a cabaret: it was not highly decorated but made of a simple light grey marble facing, perforated with a few simple openings and a great inwardly narrowing triple gate. It was crowned by a row of ten monumental cherub-figures holding lanterns - a paraphrase of Goldmark's opera "The Queen of Sheba". After World War I life changed and the Parisiana was one of the many music-halls which went bankrupt. It was sold to a theatre corporation and transformed into the "Blaha Lujza Theatre", which opened its doors in 1921. Although the interior designed by Lajta was completely transformed by the architect Lászlo Vágó, the façade was left almost intact. It survived the bombardments and street fights of World War II, but then became victim of Stalinist cultural politics, being transformed into a three storey office façade, decorated with Doric columns and ceramic tiles with meanders and red stars. In 1962 the whole façade was covered with a curtain wall, manufactured with painted steel and yellow and blue painted glass. In 1988 the building had become structurally insecure; the installations were obsolete and the technical equipment and the facilities for the actors were equally catastrophic. The building was completely refurbished and modernized. Thorough art historical research enabled the reconstruction of the original façade on the basis of drawings, photographs and remains of structures and decorative elements. The auditorium of Vágó was also restored. The new foyer area, designed in between these two features was created to unify the whole composition and to link the 1909 and 1921 styles by a new sequence of spaces. To finalize the project a completely new stage was built, together with a service building.
Similar projects
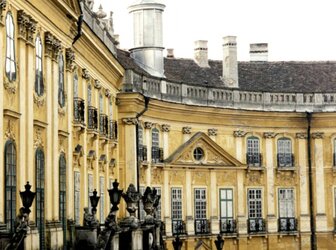
18th century
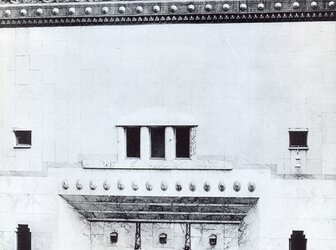
20th century
1760-1780
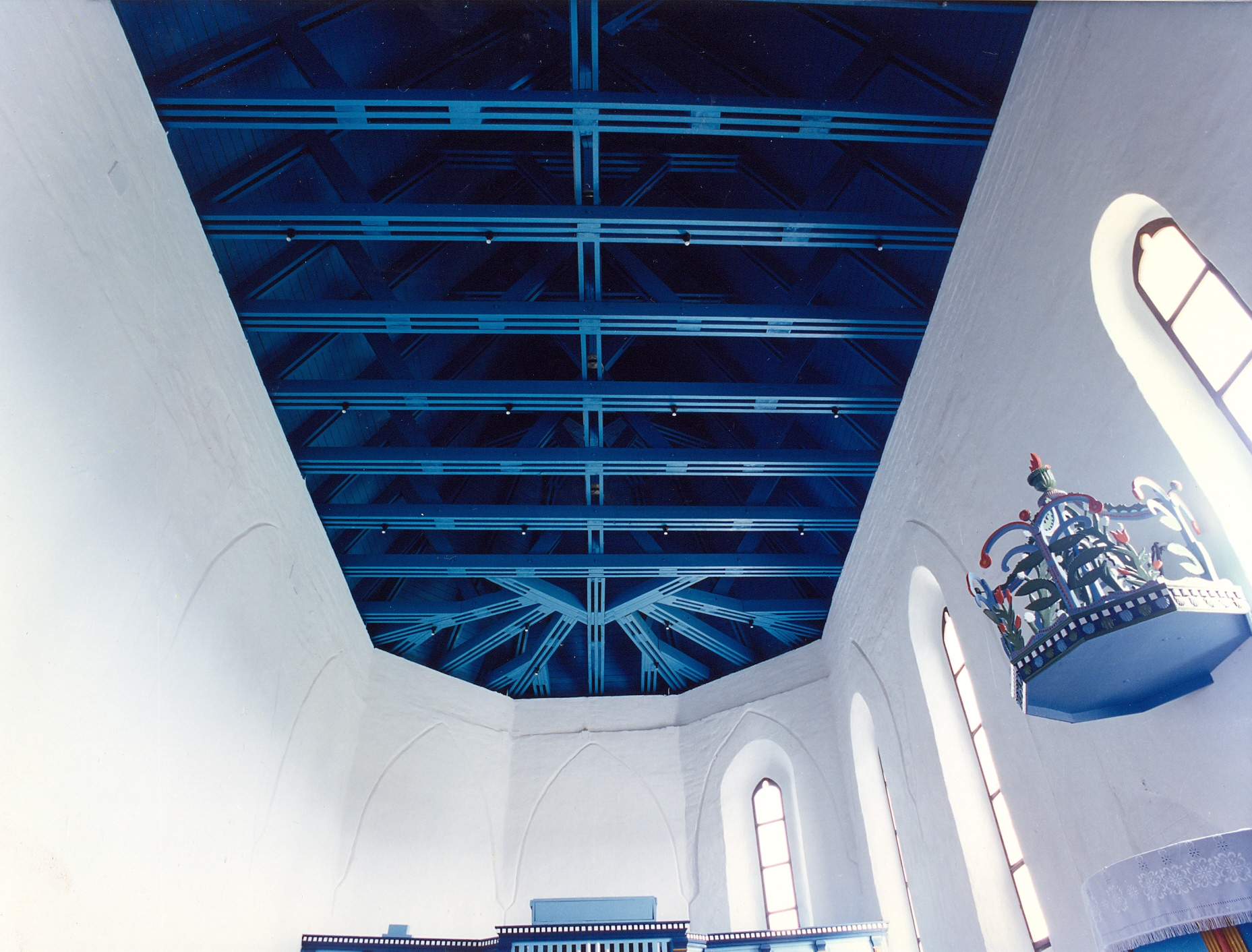
15th century
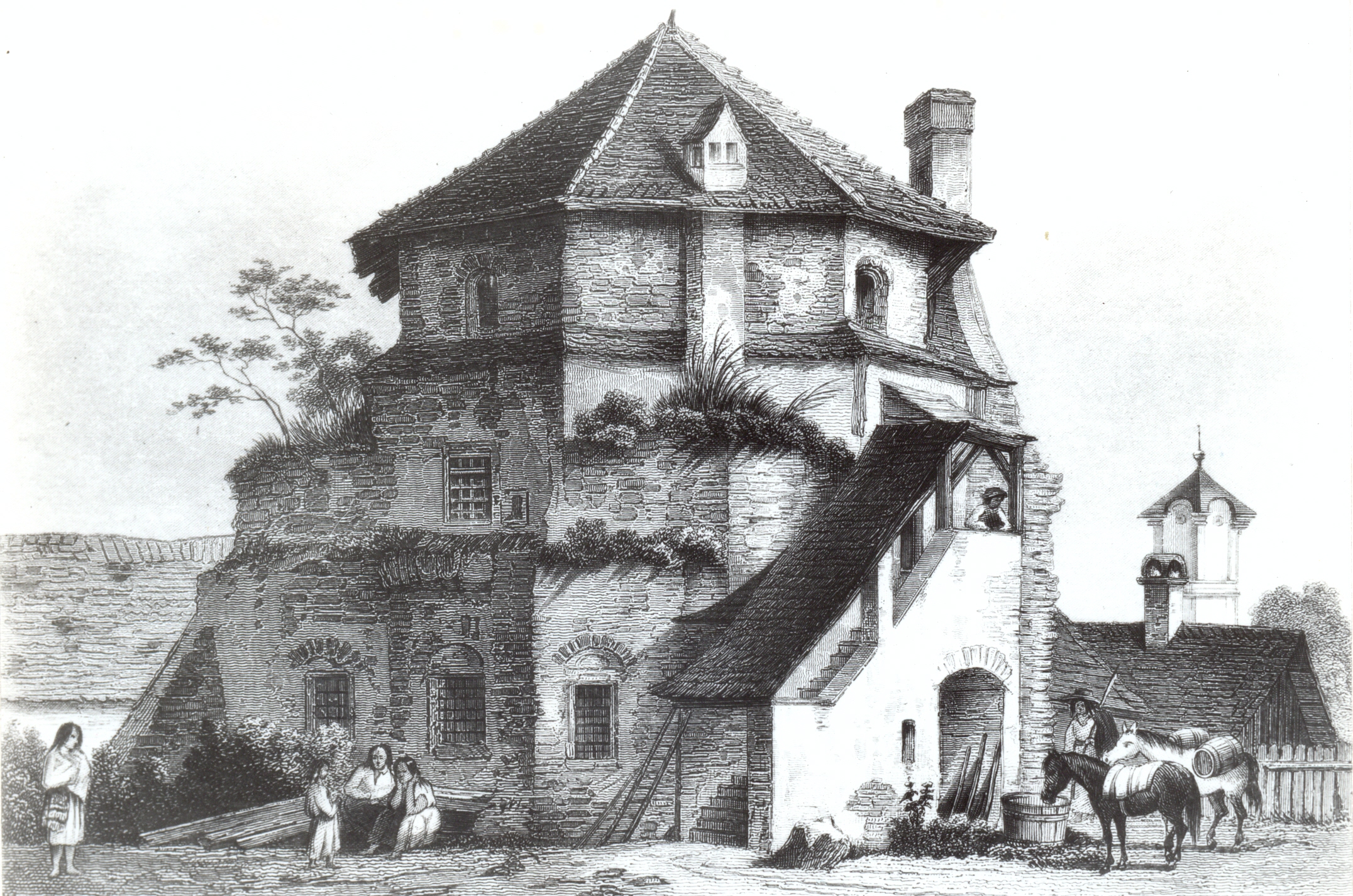
16th century
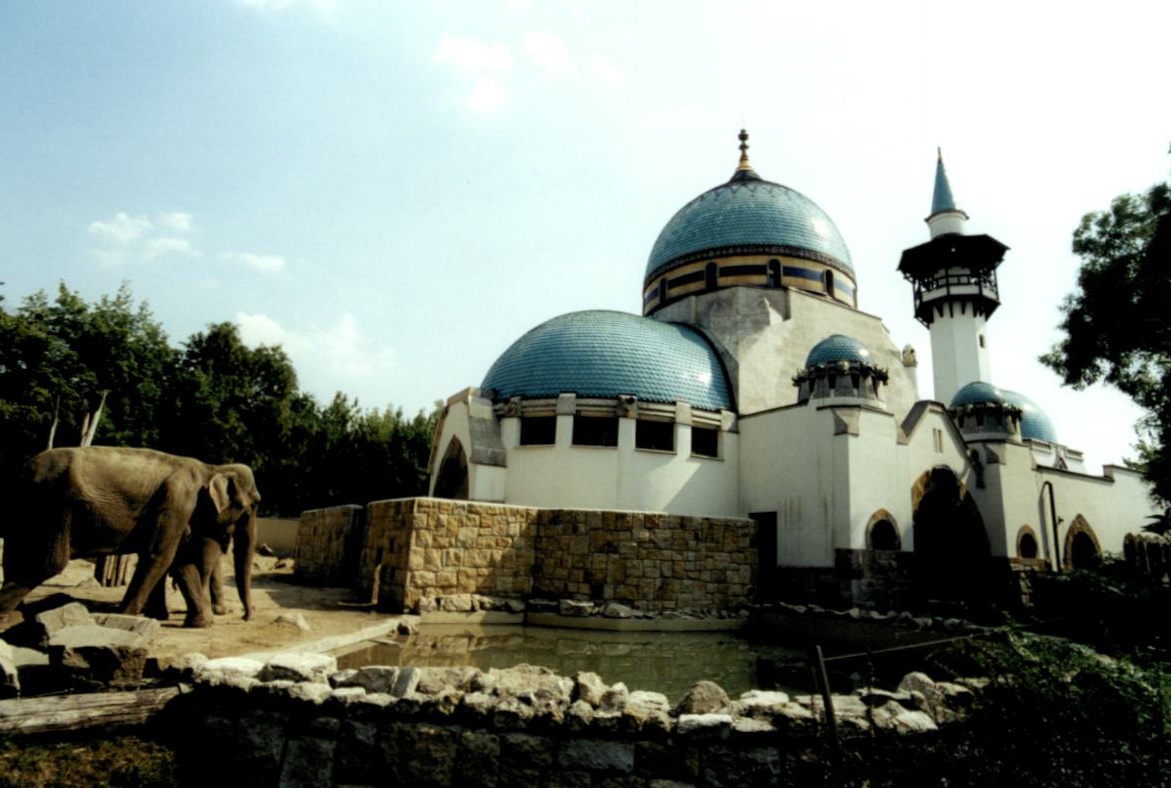
1909-1912
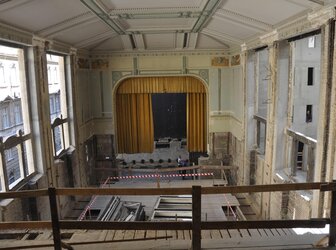
1904 - 1907
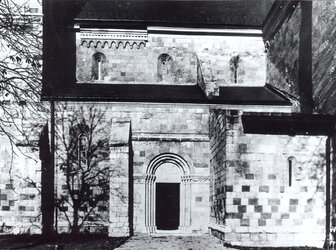
13th century
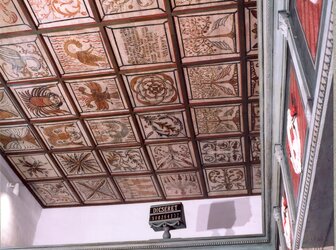
14th-19th century
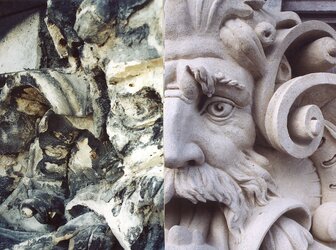
19th century
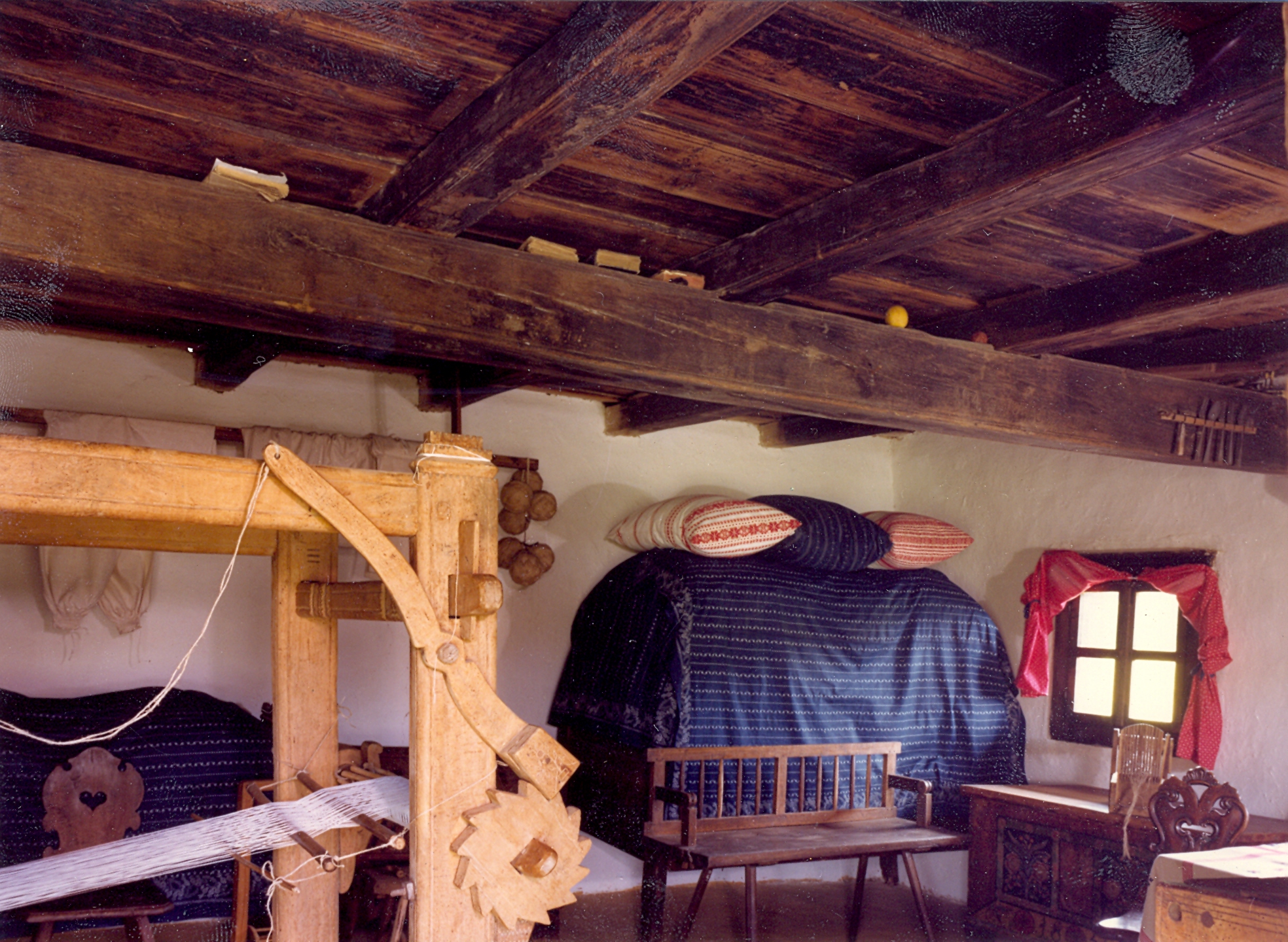
18th century
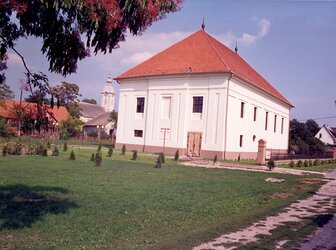
19th century
