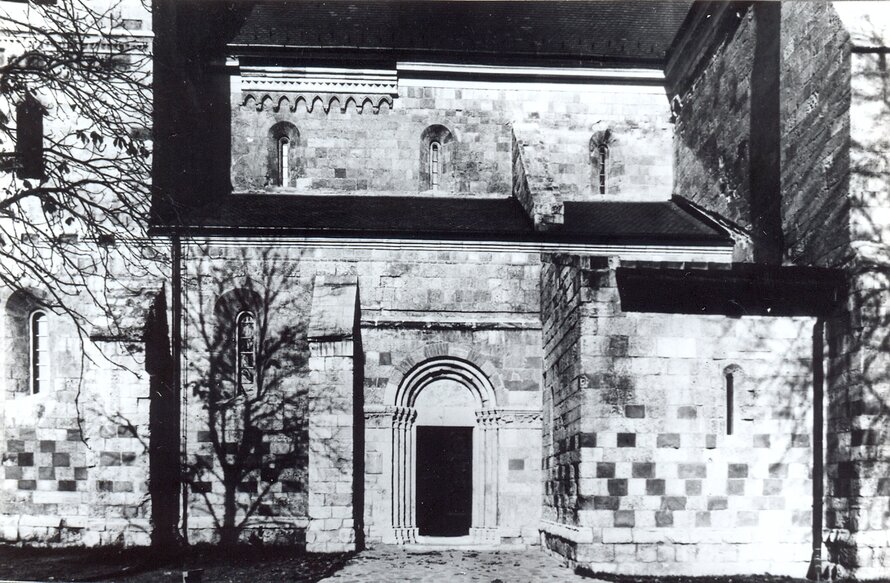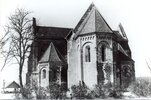Restoration of the Reformed Church of Ócsa
The Ócsa monastery was completed by the first third of the 13th century. The oriented three-aisle church with transept was built with twin towers toward the west. The internal walls of the chancel bear late 13th century frescoes showing the Apostles surrounding Christ, The Last ...
Read more
Project details
Description:
The Ócsa monastery was completed by the first third of the 13th century. The oriented three-aisle church with transept was built with twin towers toward the west. The internal walls of the chancel bear late 13th century frescoes showing the Apostles surrounding Christ, The Last Judgment, and scenes from the lives of saints. Outstanding in the ornamentation of the church interior are the capitals of the pilasters and pillar clusters with plastic foliate and animal design. All wooden ceilings and the roofage were replaced. Replacements were made in the stonework only where inevitable, though the surfaces were carefully cleaned. New windows were installed where they were missing. The carved decorations were repaired and completed the same way as the capitals. Additional Fragments to the frescoes were brought to light referring to the legends of St. Ladislas and St. Margaret. The 20th century furnishings were replaced to join the Baroque pulpit in a modified arrangement. The benches have been fitted with up-to-date energy-saving electric heating. Small halogen lamps providing proper lighting for both reading and the general appearance of the interior were inserted into the ceiling.
Similar projects
1760-1780
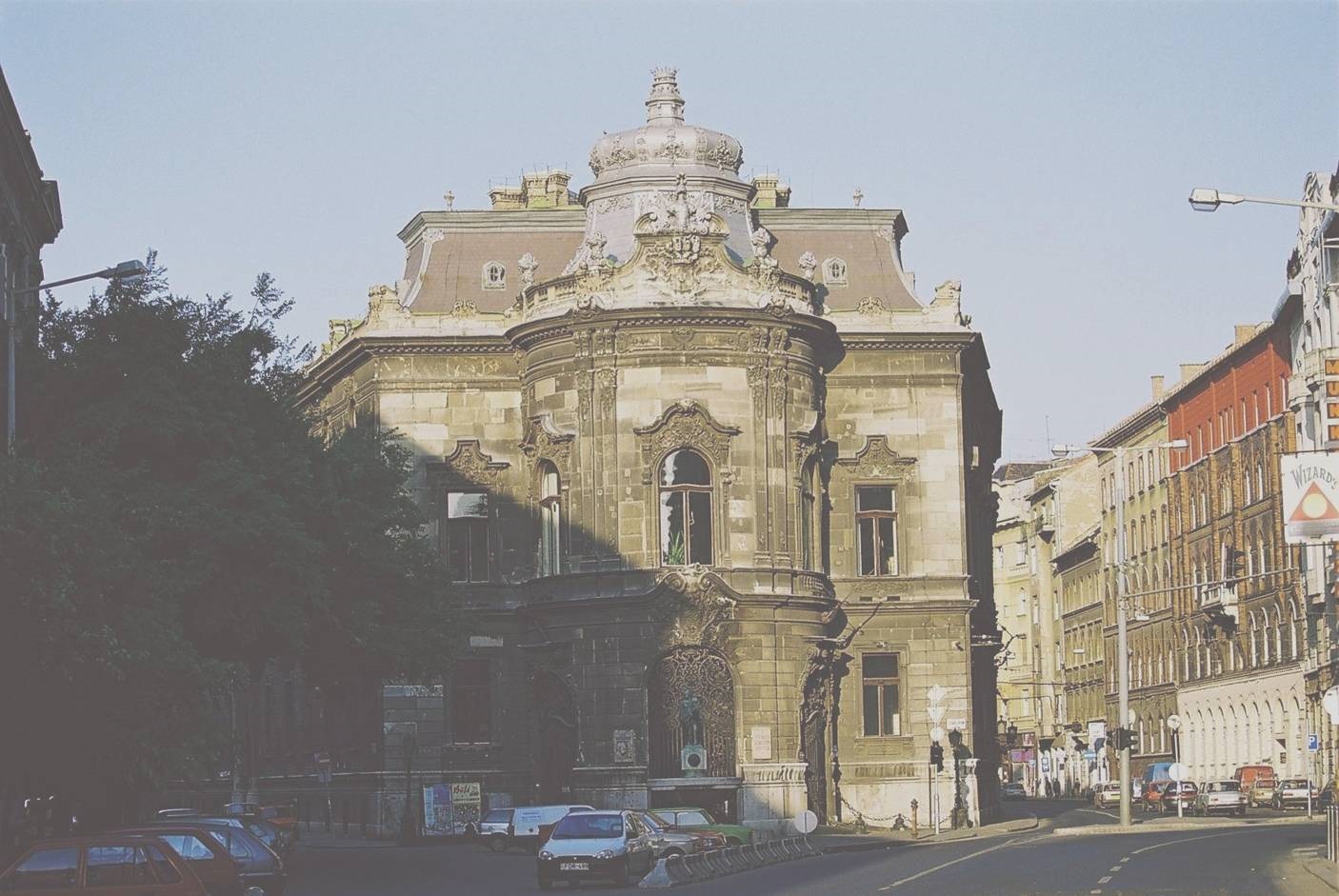
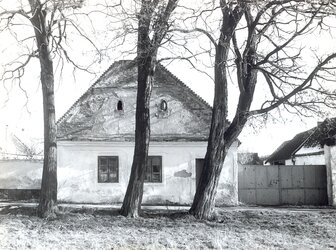
18th-20th century
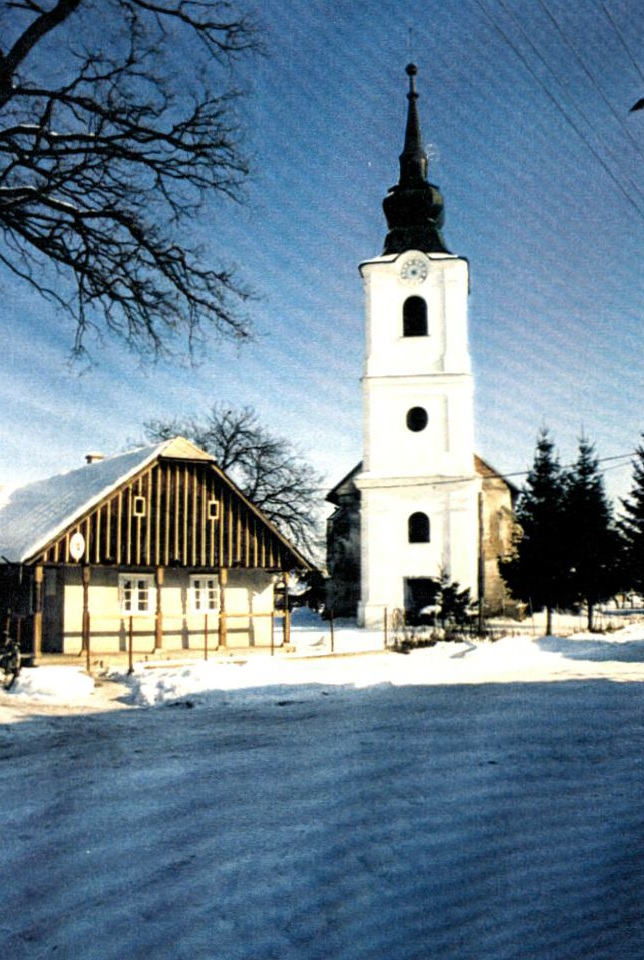
15th century

19th century
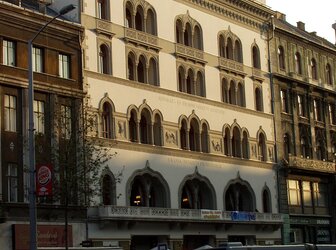
19th century
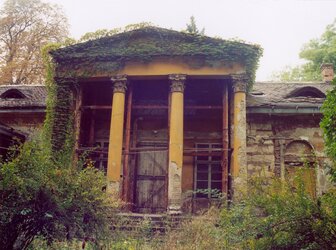
19th century
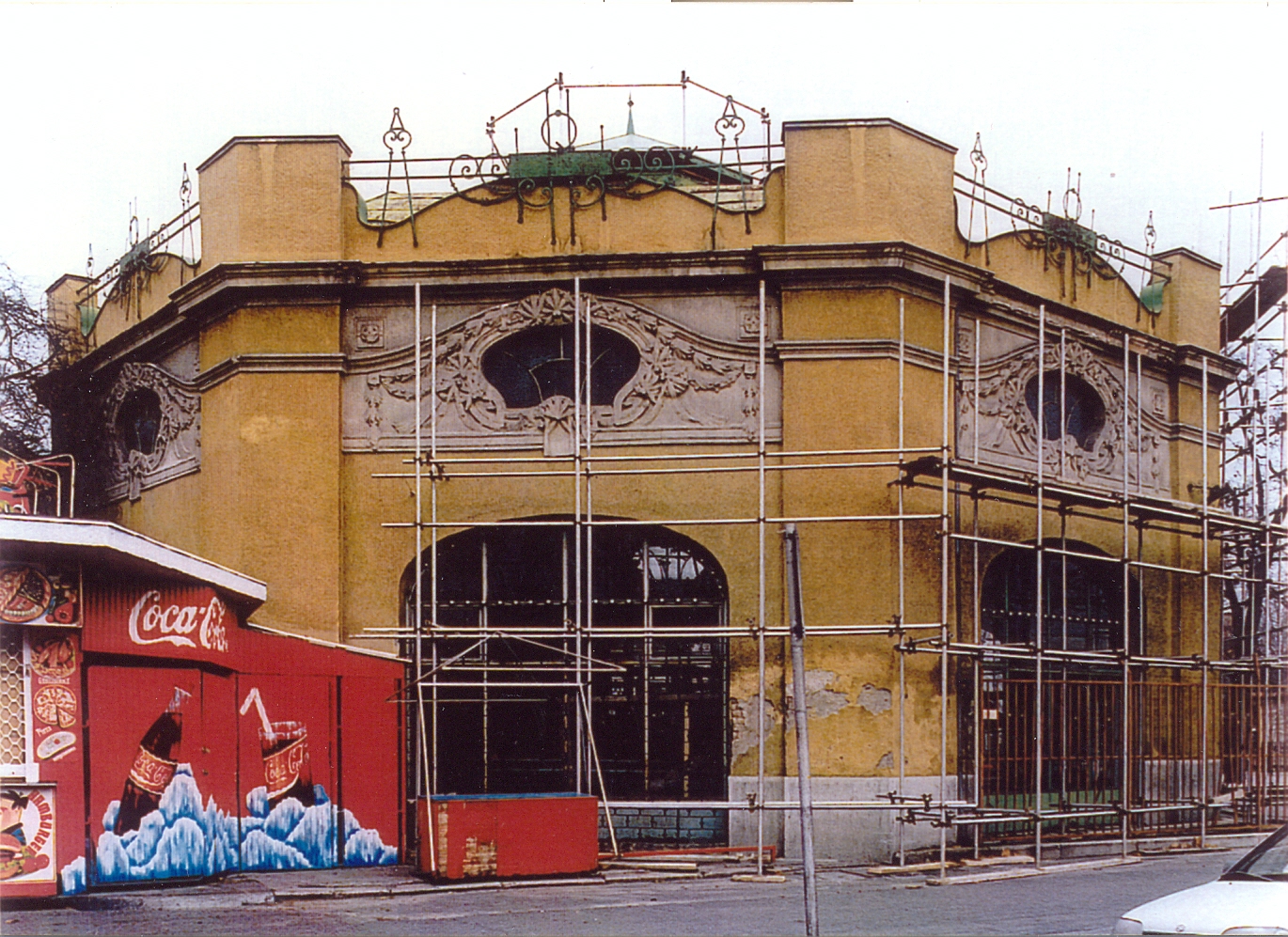
20th century
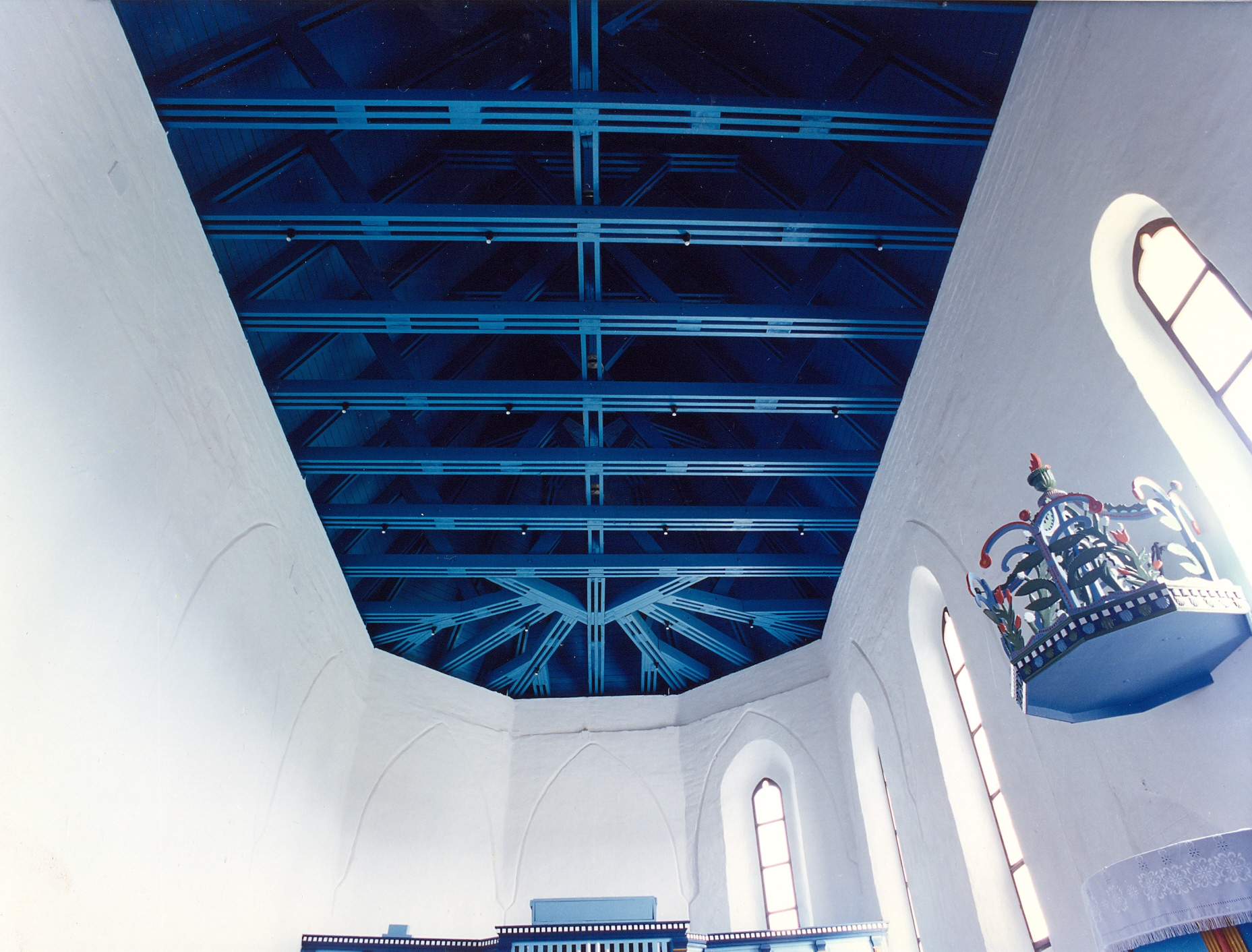
15th century
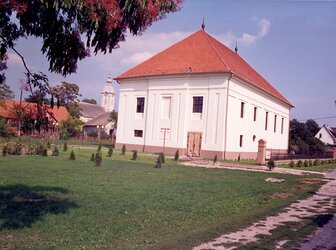
19th century
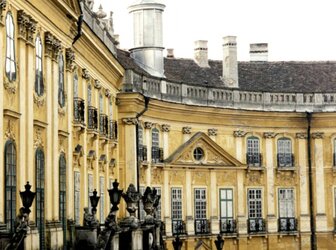
18th century
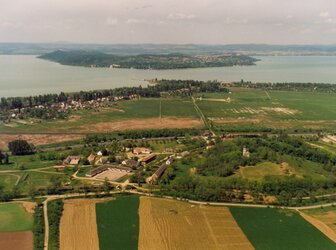
18th-19th century
