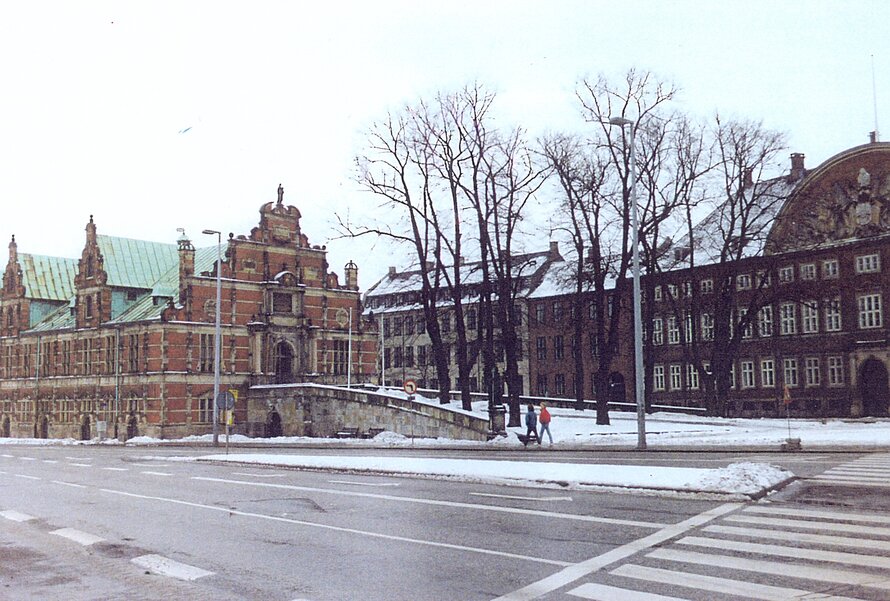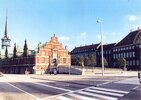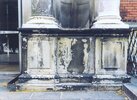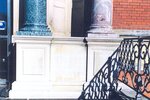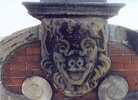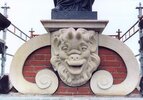The Stock Exchange Building - Børsbygningen, Copenhagen
The Børsbygningen was built between 1619 and 1624 on a newly constructed dam by order of King Christian IV, to serve as a central facility for trade in Copenhagen. In 1825 a small meeting hall and auction room was fitted out. They functioned side by side with the general trade ...
Read more
Project details
Description:
The Børsbygningen was built between 1619 and 1624 on a newly constructed dam by order of King Christian IV, to serve as a central facility for trade in Copenhagen. In 1825 a small meeting hall and auction room was fitted out. They functioned side by side with the general trade until 1857, when King Frederik VII needed money and sold the building to the Merchants' Guild. From 1857 until the present day, the guild, now "Det danske Handelskammer" has had its seat there. In 1989, heavy erosion and crack formations were observed in several of the gable's marble columns, and the sandstone walls of the ramp had gradually become ruined by seeping water. On the west gable the four green marble columns were replaced. Two red marble columns were repaired with fillings of solid marble. The worst affected sandstone figures were replaced and a number of other figures were reshaped. Brickwork and copper work was repaired. At the ramp all existing trees were cut down or dug out. The entire north wall and major part of the south wall were replaced, including new sandstone pedestals for the freestanding sculptures. The granite paving was reconstructed.
Similar projects
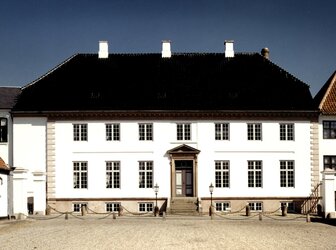
18th century

18th century
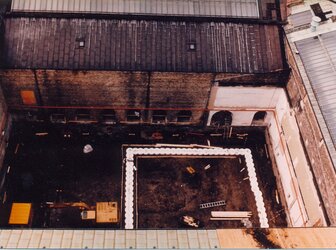
1996
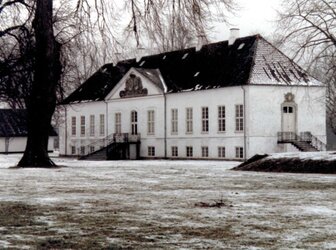
18th century
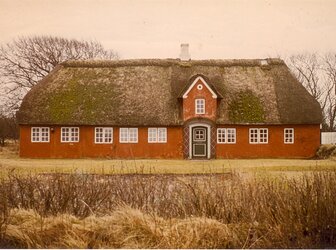
18th century
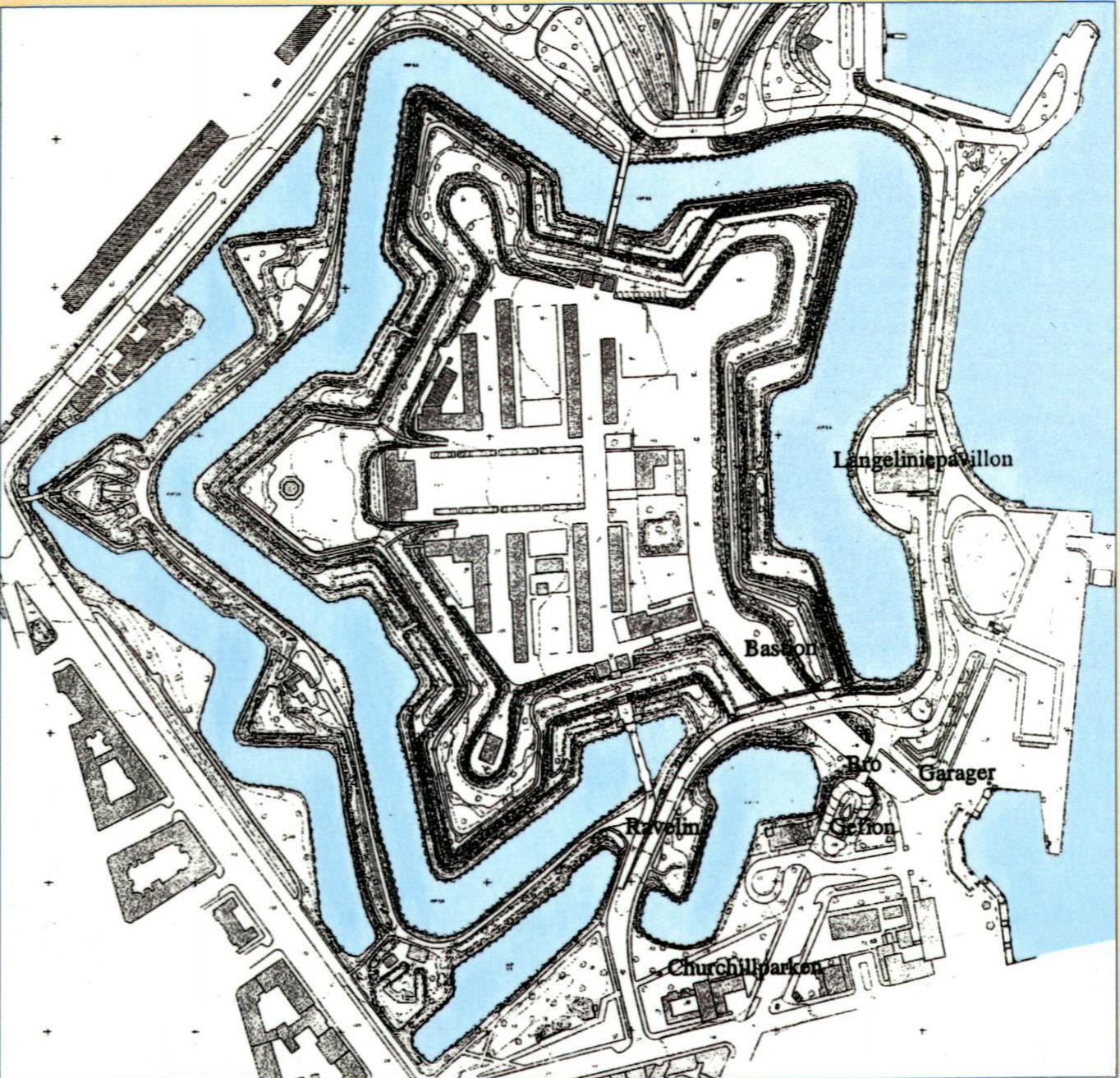
17th century

1939
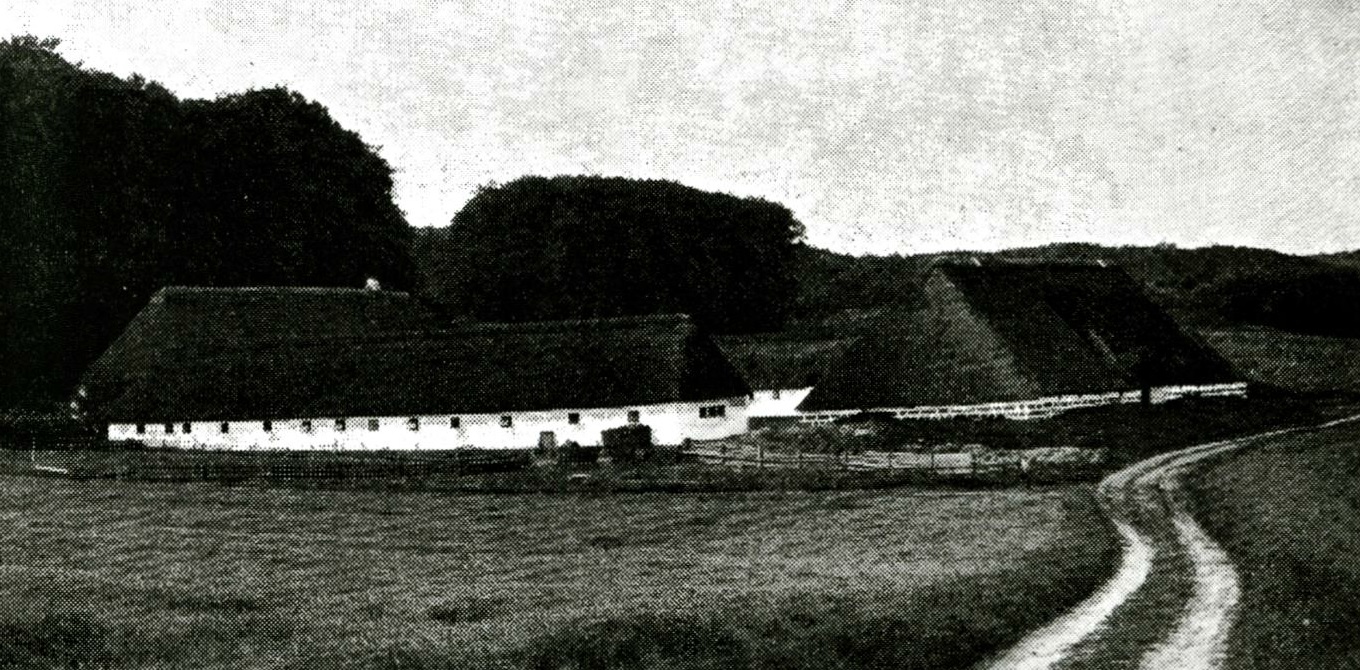
19th century
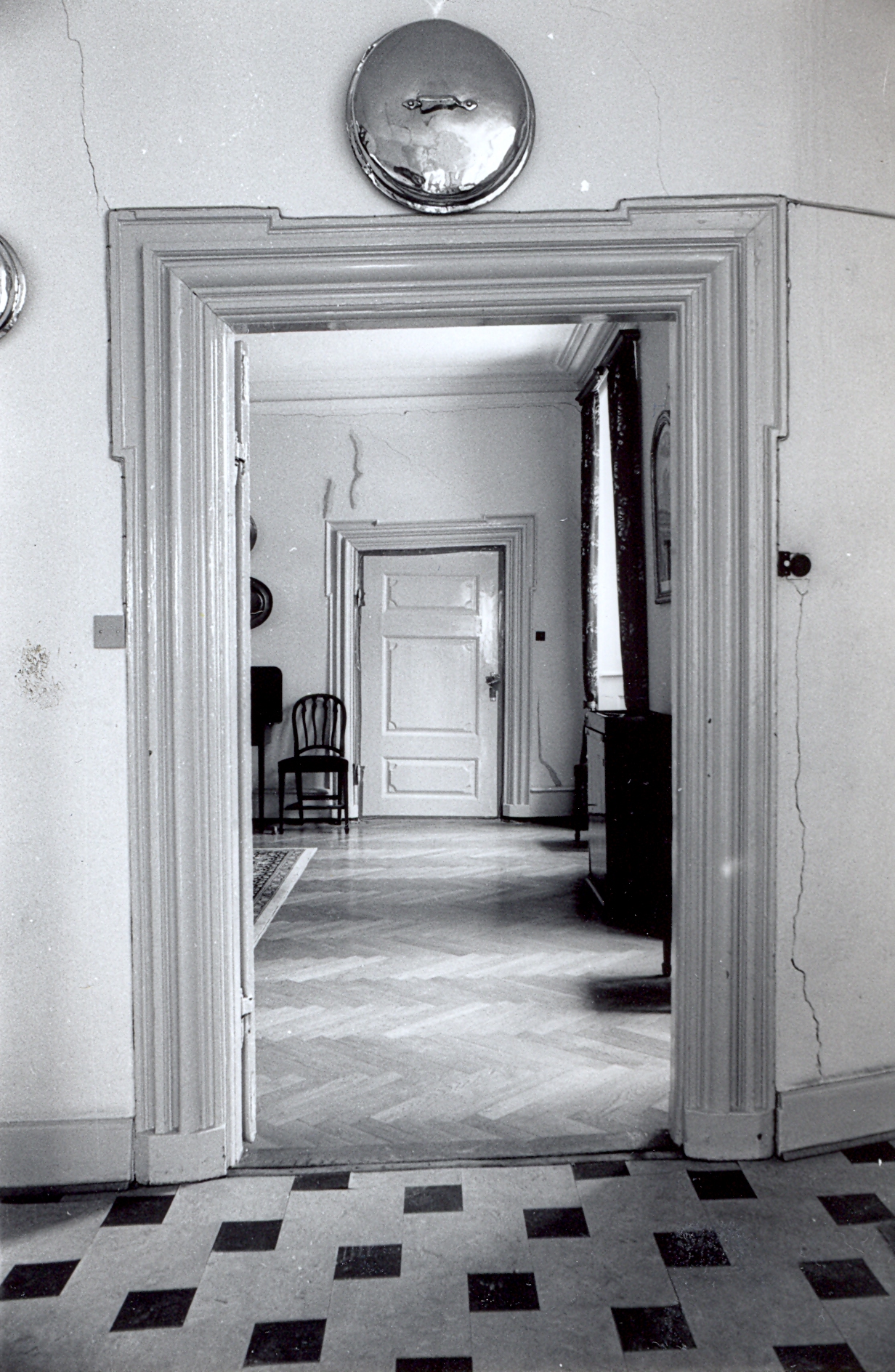
14th century; 18th centruy
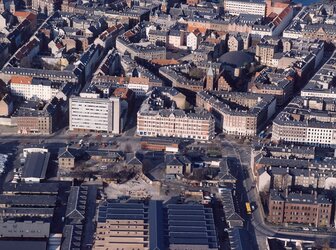
20th century
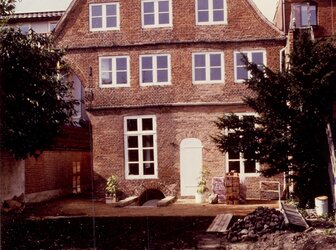
17th century
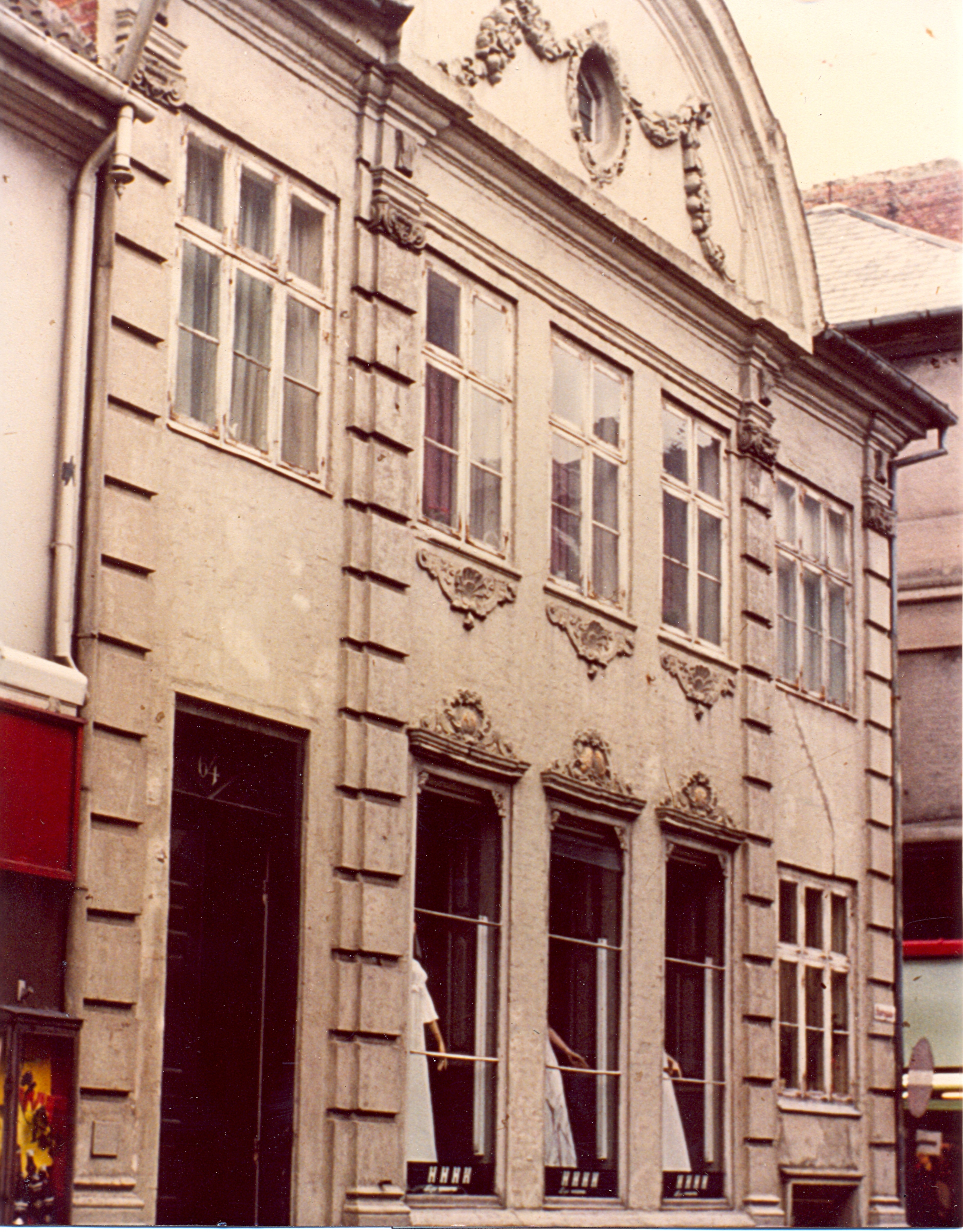
18th-19th century
