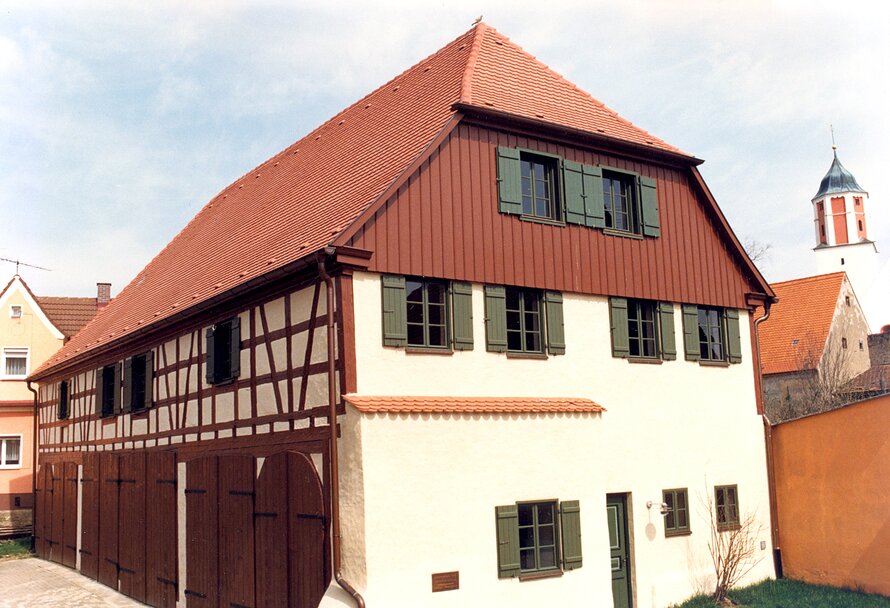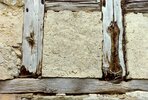Tithe barn, Weiltingen
Restoration and adaptation of a barn into meeting center and folk museum. The half-timbered barn was seriously neglected over several decades. Totally restored (frame, walls, roof, windows, and doors) by a private farmer working with the community and found new uses.
Read more
Project details
| Title: | Tithe barn, Weiltingen |
|---|---|
| Entr. year: | 1989 |
| Result: | Diploma |
| Country: | Germany |
| Town: | Weiltingen (Bavaria) |
| Category type: | architectural heritage |
| Building type/ Project type: | Agricultural building/structure |
| Former use: | Tithe barn |
| Actual use: | Museum of local history, event and assembly venue |
| Built: | 17th-18th century |
| Architect / Proj.leader: | Hubertus Schütte, Architect (Dinkelsbühl - DE) |
| The Jury's citation: | "Für die grundlegende Wiederherstellung eines Krüppelwalmbaus aus dem 17. und 18. Jahrhundert und dessen neue Nutzung als Heimat- und Trachtenmuseum sowie als gemeindlicher Veranstaltungsraum". |
| GPS: | 49°2'22.5"N 10°26'52.0"E |
| Web, Links: | www.weiltingen.de/index.php?id=90 |
Description:
Restoration and adaptation of a barn into meeting center and folk museum. The half-timbered barn was seriously neglected over several decades. Totally restored (frame, walls, roof, windows, and doors) by a private farmer working with the community and found new uses.
Similar projects
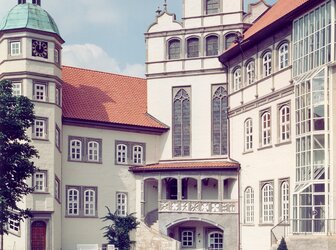
CONSERVATION and ADAPTIVE REUSE
Gifhorn Castle
Germany
16th century
16th century
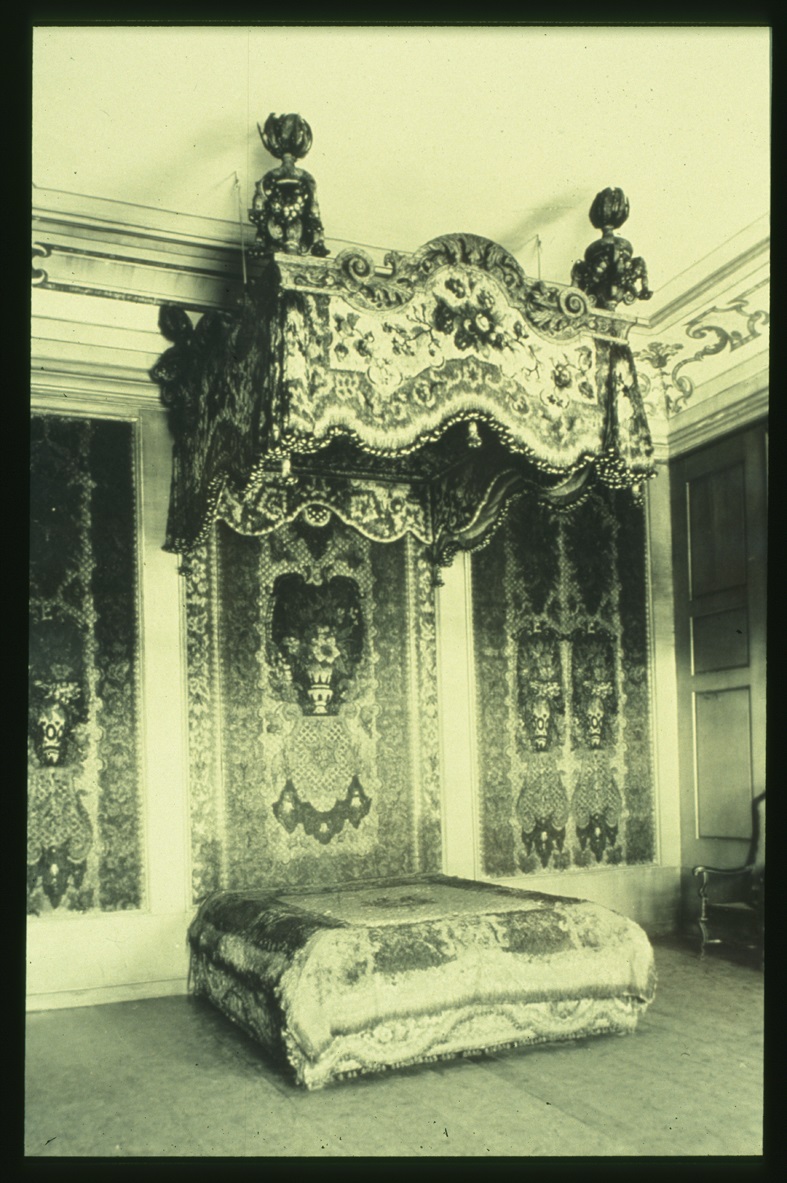
CONSERVATION and ADAPTIVE REUSE
The Feather Room at Moritzburg Palace
Germany
18th century
18th century
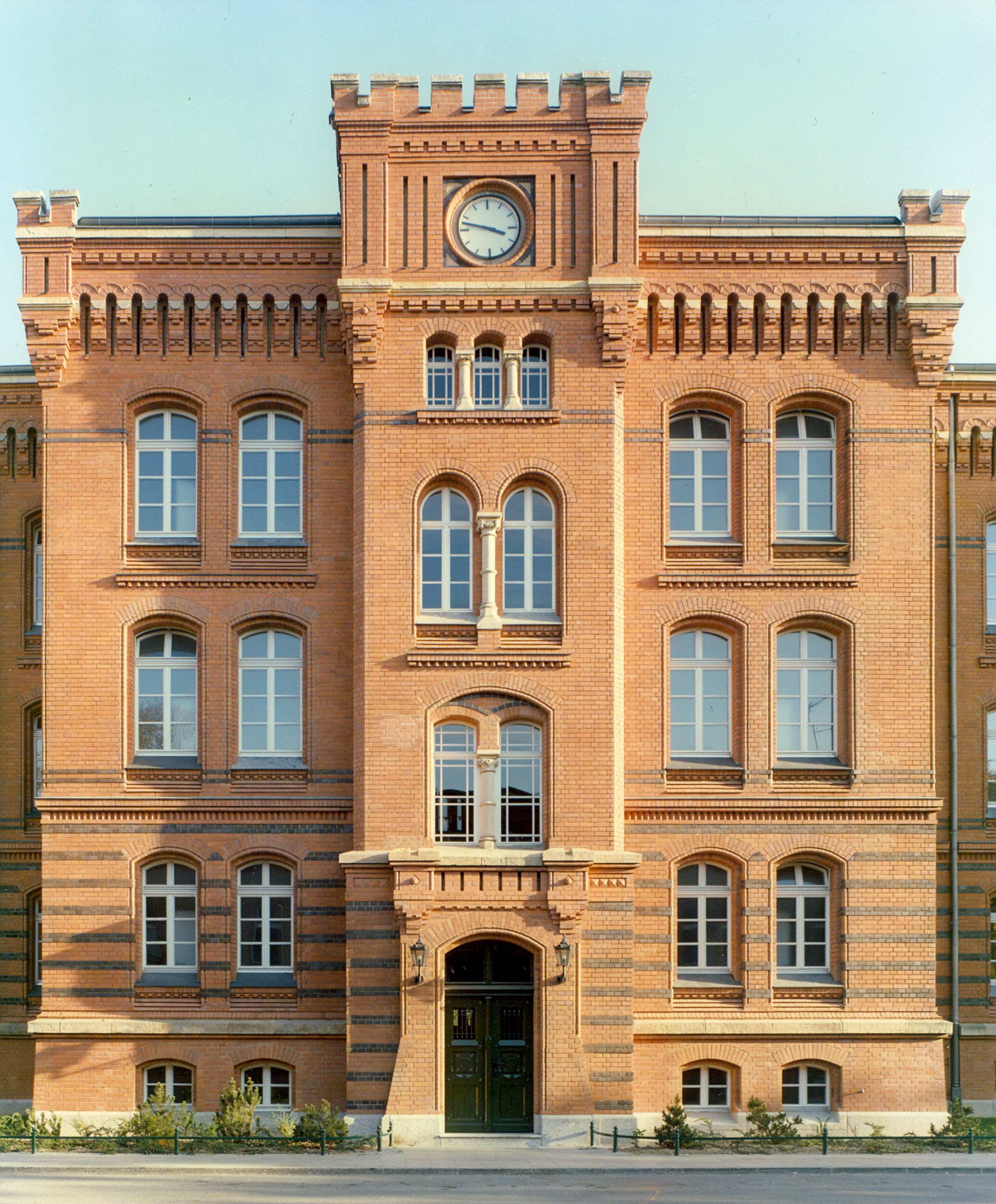
CONSERVATION and ADAPTIVE REUSE
Smuts Barracks, Berlin
Germany
19th century
19th century
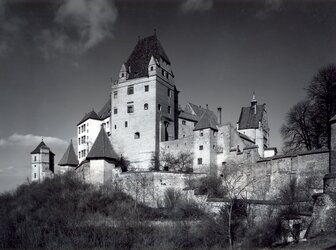
CONSERVATION and ADAPTIVE REUSE
Trausnitz Castle, Landshut
Germany
13th century
13th century
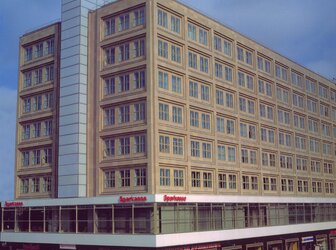
CONSERVATION and ADAPTIVE REUSE
Alexanderhaus, Berlin
Germany
20th century
20th century
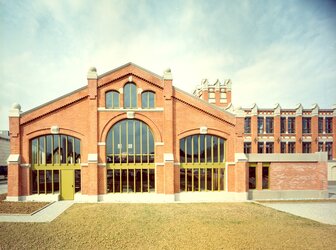
CONSERVATION and ADAPTIVE REUSE
The Boiler House at Robert Bosch manufacturing plant,…
Germany
20th century
20th century
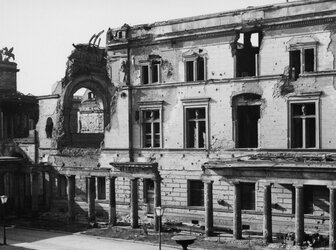
CONSERVATION and ADAPTIVE REUSE
Neues Museum, Berlin
Germany
19th century
19th century
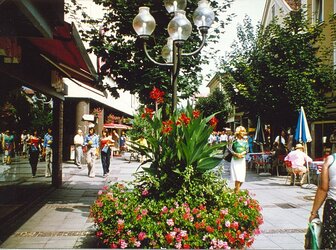
CONSERVATION and ADAPTIVE REUSE
New pedestrian zone in the historic town centre of Bad…
Germany

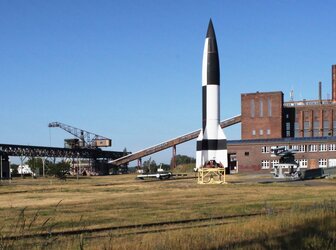
CONSERVATION and ADAPTIVE REUSE
Peenemünde Power Station
Germany
1939 - 1942
1939 - 1942
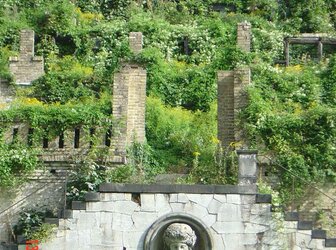
CONSERVATION and ADAPTIVE REUSE
The Winzerberg: Royal Vineyard at Potsdam-Sanssouci
Germany

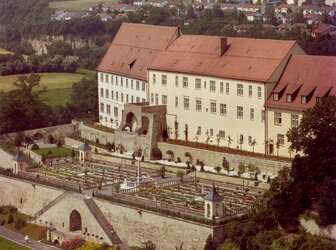
CONSERVATION and ADAPTIVE REUSE
Orangery (Pomeranzengarten) in Leonberg Palace
Germany
17th century
17th century
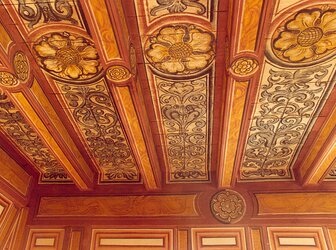
CONSERVATION and ADAPTIVE REUSE
"Hornmoldhaus" Renaissance House, Bietigheim-Bissingen
Germany
16th century
16th century
