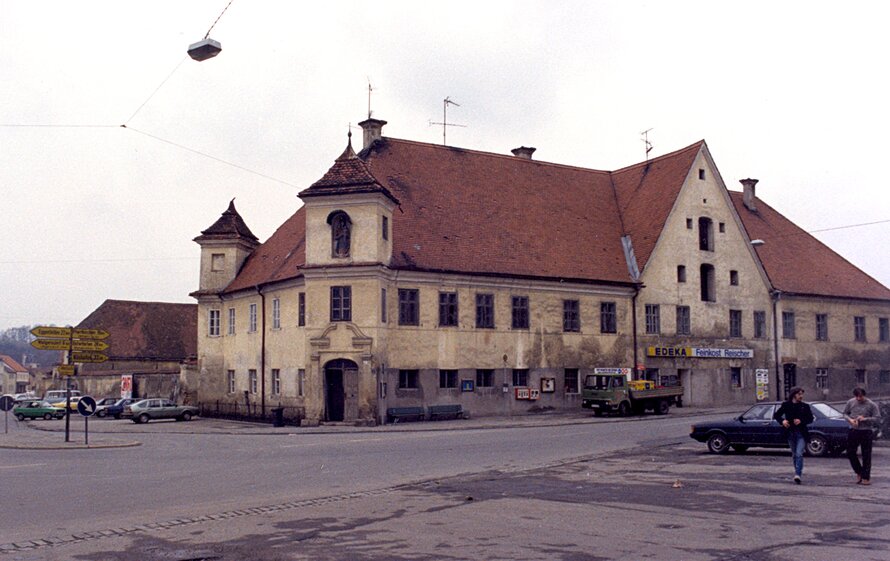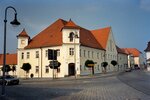Lower Castle, Arnstorf
Complete redevelopment of the building complex "Lower Castle"of Arnstorf, which dates back to the 12th century, bewaring the historical constellation and giving new purposes to the complex. In the 17th century it was divided into an upper and a lower part. During the following ...
Read more
Project details
| Title: | Lower Castle, Arnstorf |
|---|---|
| Entr. year: | 1989 |
| Result: | Diploma |
| Country: | Germany |
| Town: | Arnstorf (Bavaria) |
| Category type: | architectural heritage |
| Building type/ Project type: | residential building |
| Former use: | Manor house with stable and attached farm building |
| Actual use: | Various |
| Built: | 17th century |
| Architect / Proj.leader: | Rudolf Asböck |
| The Jury's citation: | "Für die beispielgebende und grundlegende Restaurierung einer alten Schloßanlage aus dem 17. Jahrhundert und deren zeitgenössische private und öffentliche Nutzung" |
| GPS: | 48°33'41.3"N 12°49'3.8"E |
Description:
Complete redevelopment of the building complex "Lower Castle"of Arnstorf, which dates back to the 12th century, bewaring the historical constellation and giving new purposes to the complex. In the 17th century it was divided into an upper and a lower part. During the following decades the "Lower Castle" was modified as a two storey baroque building complex and used as residence. Redevelopment of the northern cross-section (former cow-byre) preserving the historically valuable substance (bohemian vaults). Two substitute buildings with shops and flat´s were erected in place of the eastern outbuildings not worth renewing (former working- and servant quarters).
Similar projects
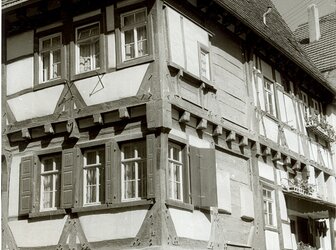
Middle Ages
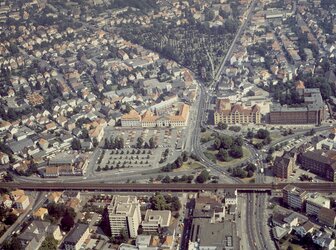
19th century
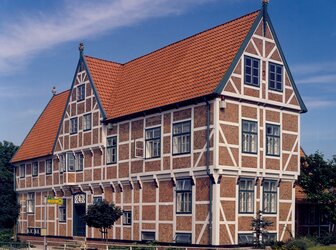
17th century
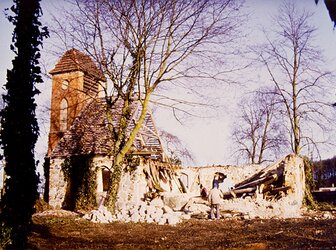
14th century
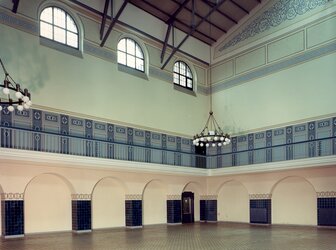
20th century
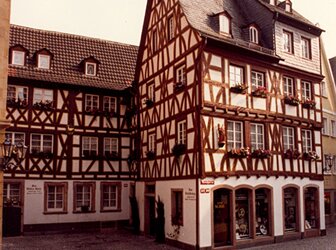
15th century
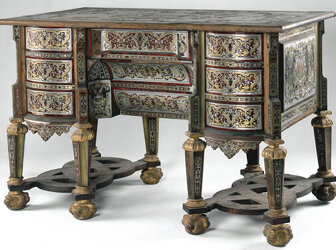
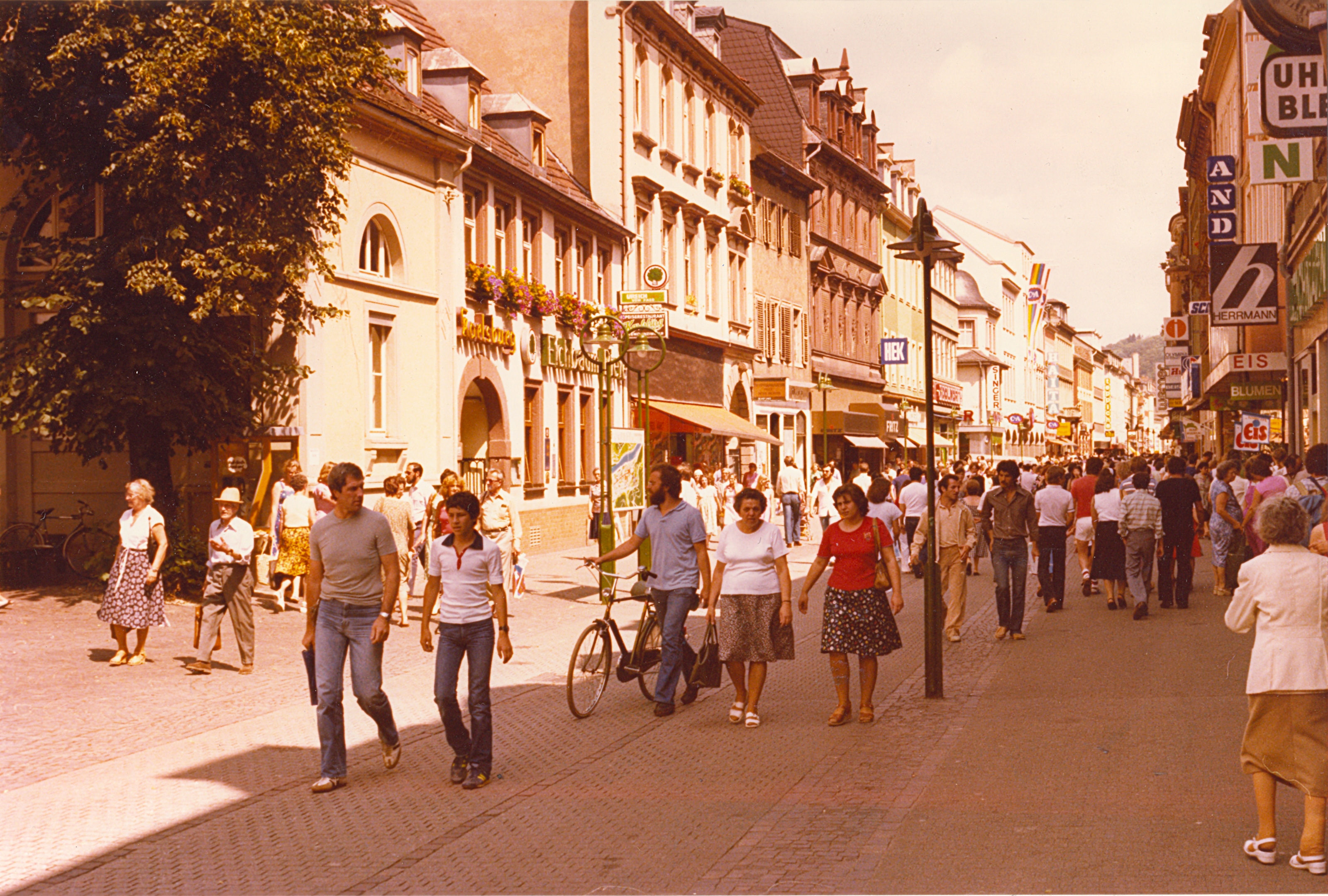
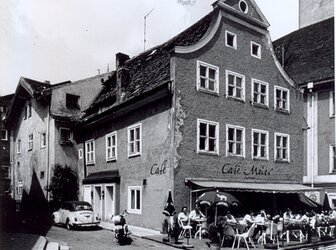
14th-15th century
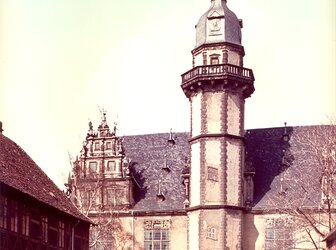
16th century
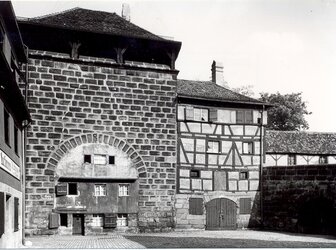
14th century
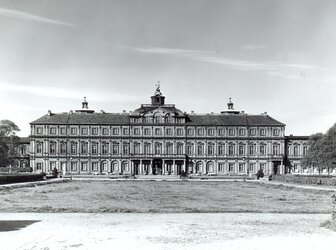
17th-18th century
