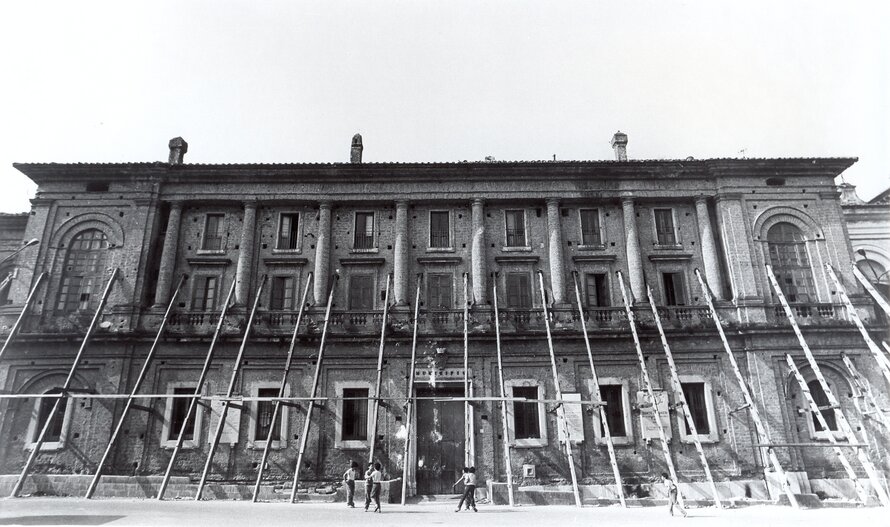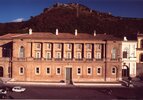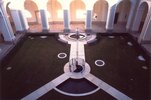Town Hall of Mercato San Severino
The ex-convent "S. Giovanni in Palco" was founded in 1466 by the Dominican order and restored in the XVIII century according to the model of Vanvitelli. In 1809 the convent was shut down in 1809 following the Napoleonic laws. So the majority of the rooms became the seat of the ...
Read more
Project details
| Title: | Town Hall of Mercato San Severino |
|---|---|
| Entr. year: | 1996 |
| Result: | Diploma |
| Country: | Italy |
| Town: | Mercato San Severino, Salerno (Campania) |
| Category type: | architectural heritage |
| Building type/ Project type: | Religious building/memorial |
| Former use: | Monastery; town hall, prison, residential building |
| Actual use: | Town hall |
| Built: | 15th century |
| Architect / Proj.leader: | Lucio Morrica, Architect (Napoli - IT) |
| The Jury's citation: | "For the exemplary restoration of a former convent, heavily damaged by an earthquake, and its conversion into a town hall, whilst carefully incorporating new elements" |
Description:
The ex-convent "S. Giovanni in Palco" was founded in 1466 by the Dominican order and restored in the XVIII century according to the model of Vanvitelli. In 1809 the convent was shut down in 1809 following the Napoleonic laws. So the majority of the rooms became the seat of the municipality. Other rooms were transformed into prisons and barracks, while others were rented as homes. In 1980 a severe earthquake caused the partial collapse of the roof and plenty of damages to the horizontal and vertical wall structures. In those conditions the old convent was abandoned. Some urgent restoration interventions became necessary. In respect to the original plant, the restoration and adaption of the building has drawn particular attention to the design of the cloister, to the restoration of the sundial tower, to the setting of the yards and the main entrance and to the internal paths and to new uses. On the ground floor a cultural centre with a small meeting room and an exhibition room were set up in the XV century chapel. The portico floor was built with river pebbles and basalt, using the few parts left from the original flooring. During the redesign of the courtyard a cistern came to light and is now open to the public. Concerning the access for disabled persons a lift was placed in the north-west zone.
Similar projects
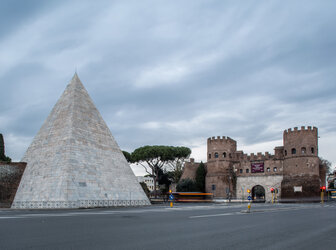
1st century BC
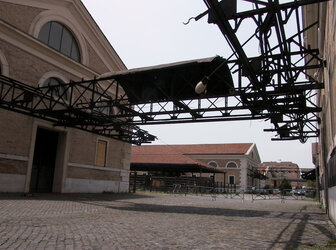
1888-1891
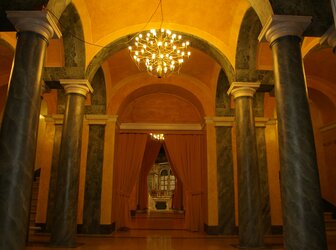
1804
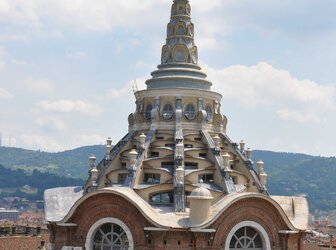
Beginning in 1668
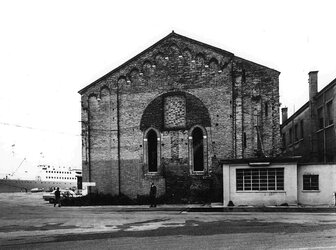
14th century
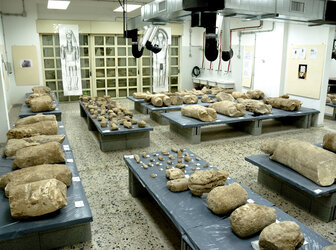
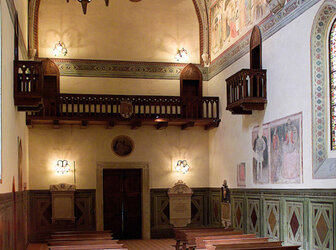
14th century

13th century
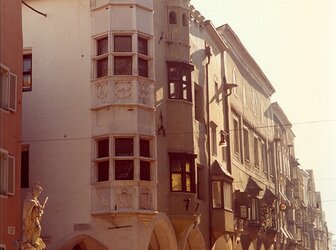
16th century
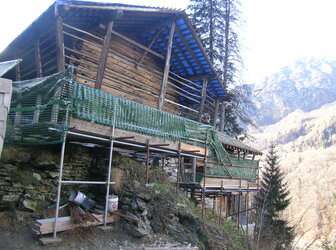
16th - 19th century
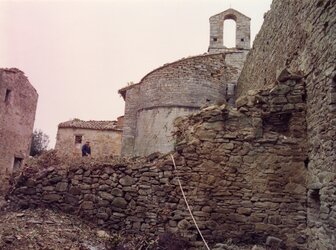
Middle Ages

