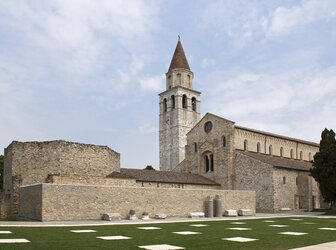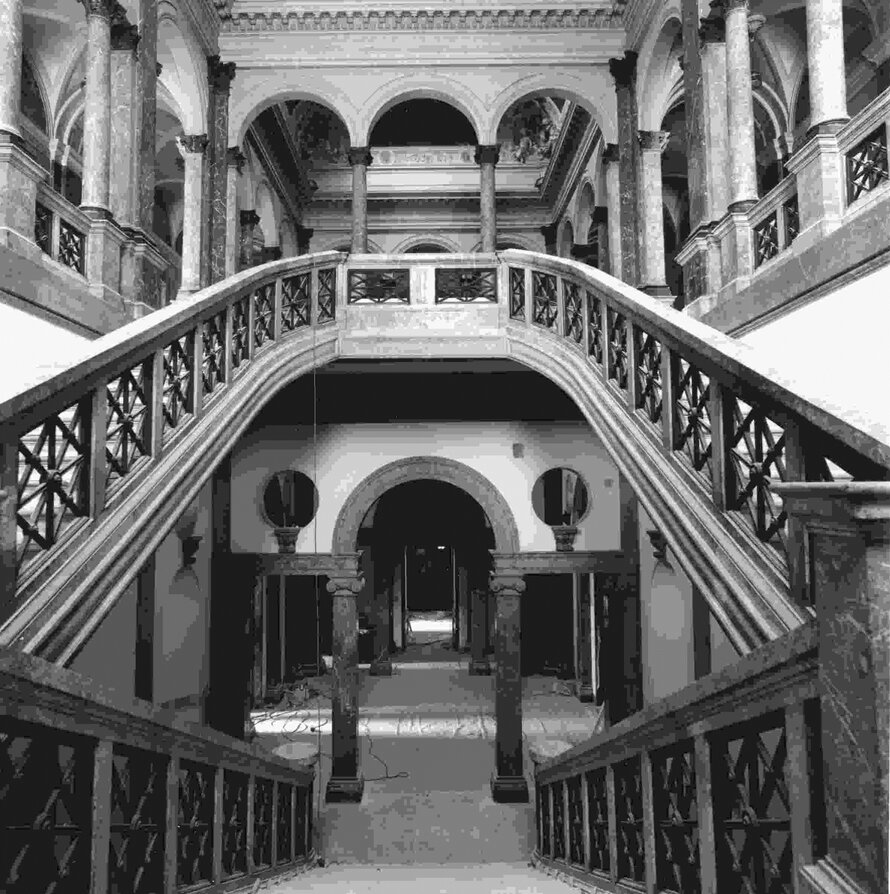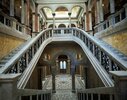Villa Durante, Rome
The renovation of a neo-Classical villa (1892) built as part of Rome's expansion in the time of Italy's unification. The main interior spaces flow one into the other through open portico screens and colonnades made of various marbles. The upper walls which are adorned with ...
Read more
Project details
| Title: | Villa Durante, Rome |
|---|---|
| Entr. year: | 2003 |
| Result: | Diploma |
| Country: | Italy |
| Town: | Rome |
| Category type: | architectural heritage |
| Building type/ Project type: | residential building |
| Former use: | Country residence |
| Actual use: | Private company headquarter |
| Built: | 19th century |
| Architect / Proj.leader: | Studio Schiattarella, Architect |
| The Jury's citation: | For the stunning restoration of a significant neo-Classical villa which revealed hidden surface decorations and returned the building to its former glory. |
| GPS: | 41°54'30.1"N 12°30'16.0"E |
| Web, Links: | www.schiattarella.com/project/villadurante/ |
Description:
The renovation of a neo-Classical villa (1892) built as part of Rome's expansion in the time of Italy's unification. The main interior spaces flow one into the other through open portico screens and colonnades made of various marbles. The upper walls which are adorned with bas-reliefs cornices and frescos, and the ceiling vaults with trompe-l'oeils paintings which had been covered with cementite, were all restored. The complex mosaic floors were redone, as were the faux-alabaster wall surfaces. Considerable research was carried out.
Similar projects
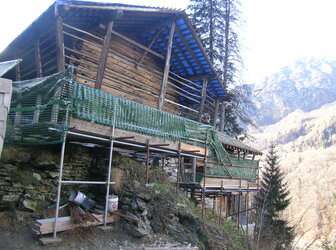
16th - 19th century

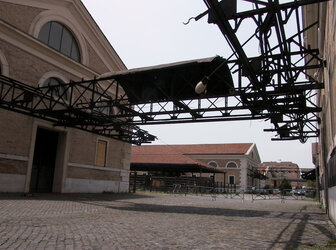
1888-1891
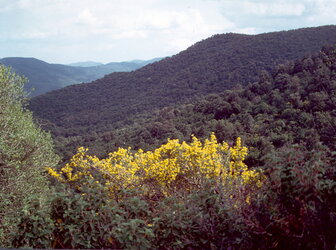
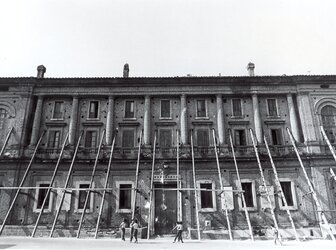
15th century
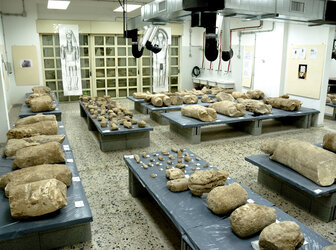
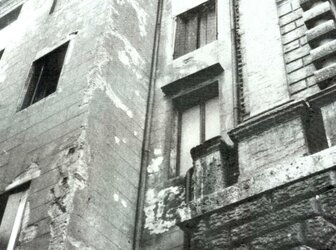
15th-16th century
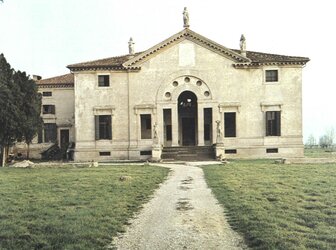
16th century
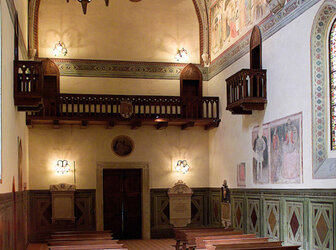
14th century
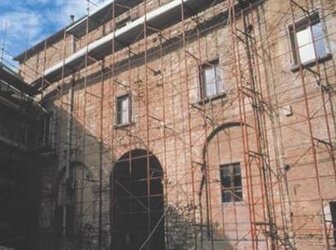
11th century
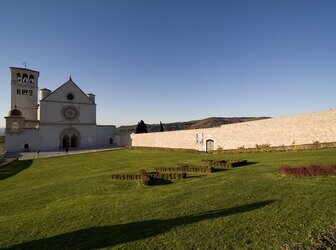
13th century
