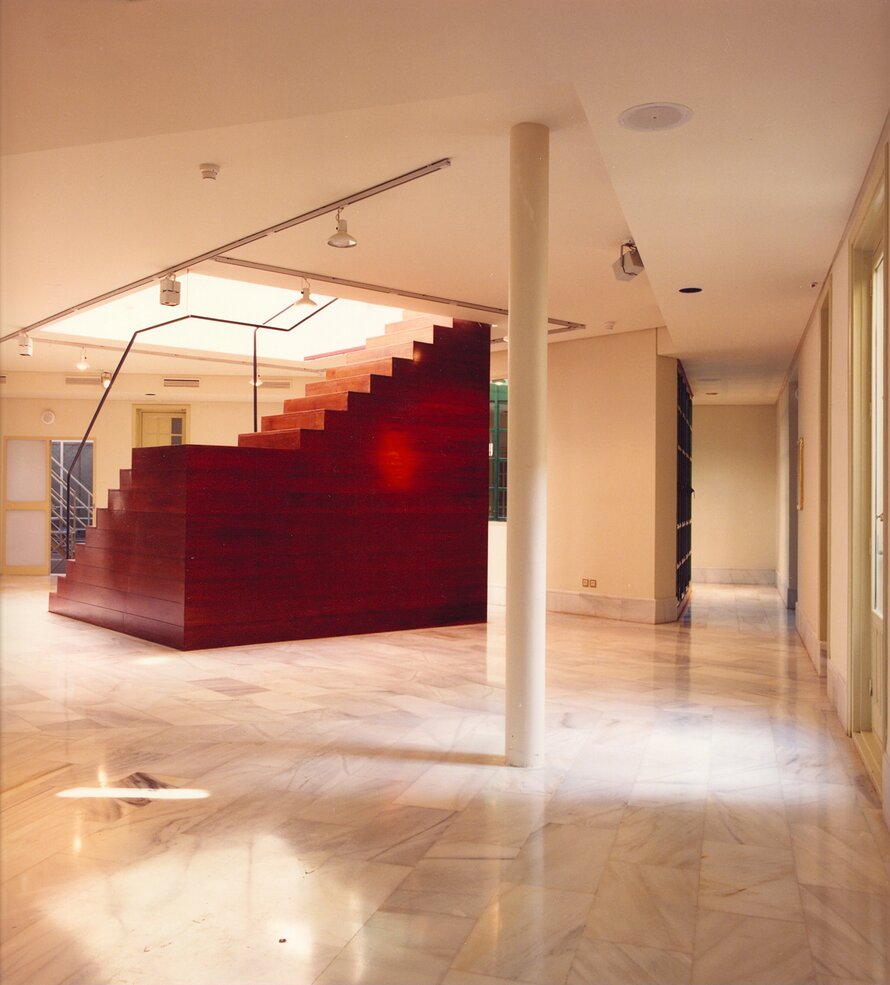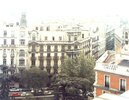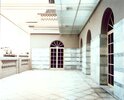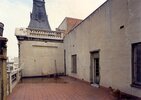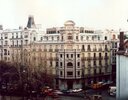9 Plaza de las Cortes, Madrid
Restoration and adaptation of a large early 20th century residential building in the centre of Madrid to a parliamentary seat. The Neo-Baroque façade shows the traditional features of the Madrid architecture at the beginning of the 20th century. The building is built on 6 floors, ...
Read more
Project details
| Title: | 9 Plaza de las Cortes, Madrid |
|---|---|
| Entr. year: | 1986 |
| Result: | Diploma |
| Country: | Spain |
| Town: | Madrid |
| Category type: | architectural heritage |
| Building type/ Project type: | residential building |
| Former use: | Apartment building |
| Actual use: | Local government administration building |
| Built: | 20th century |
| Architect / Proj.leader: | Cesareo Iradier (20th century) , Mariano Bayon Alvarez, Architect (Madrid - ES) |
| The Jury's citation: | "For the substantial restoration of an early 20th century residential building and its adaptation into a parliamentary annex" |
| GPS: | 40°24'55.6"N 3°41'47.9"W |
Description:
Restoration and adaptation of a large early 20th century residential building in the centre of Madrid to a parliamentary seat. The Neo-Baroque façade shows the traditional features of the Madrid architecture at the beginning of the 20th century. The building is built on 6 floors, has two upper terraces joining at the angle of two streets, two internal staircases and five inner courtyards. Substantial inner re-structuring has been necessary with extensive new use of marble and wood in order to accommodate the new designs. The result is a harmonious blending of the old and new elements. The original atmosphere of Madrid architecture of the time, on the Viennese models of Otto Wagner or Adolf Loos, has been preserved.
Similar projects
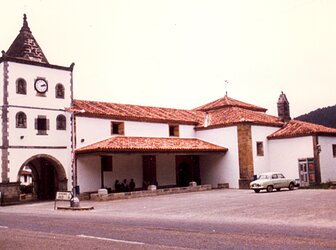
18th century

15th century
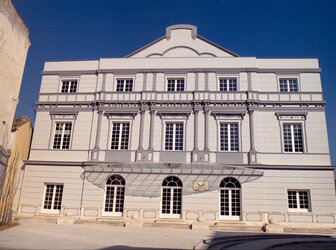
19th century
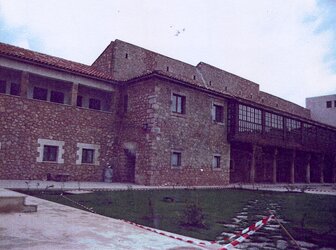
12th century
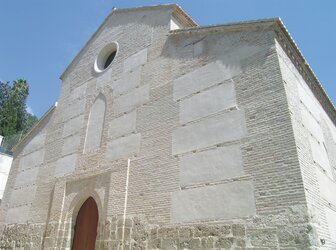
16th-19th century
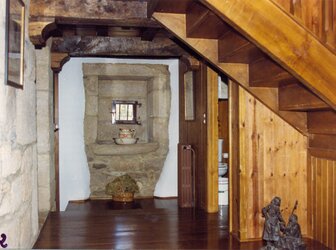
15th century
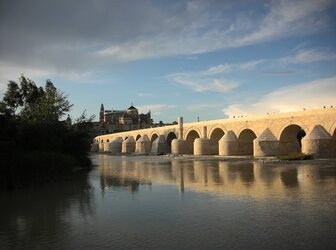
1st Century BC

11th century
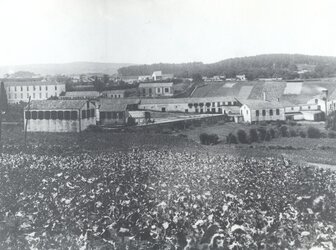
18th century
16th century
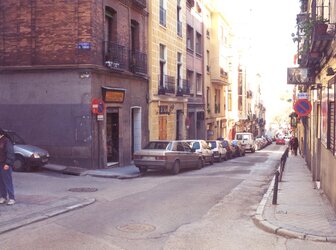
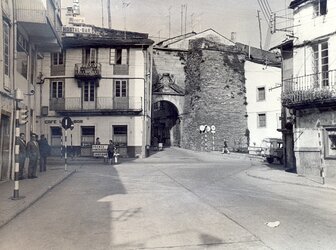
3th century
