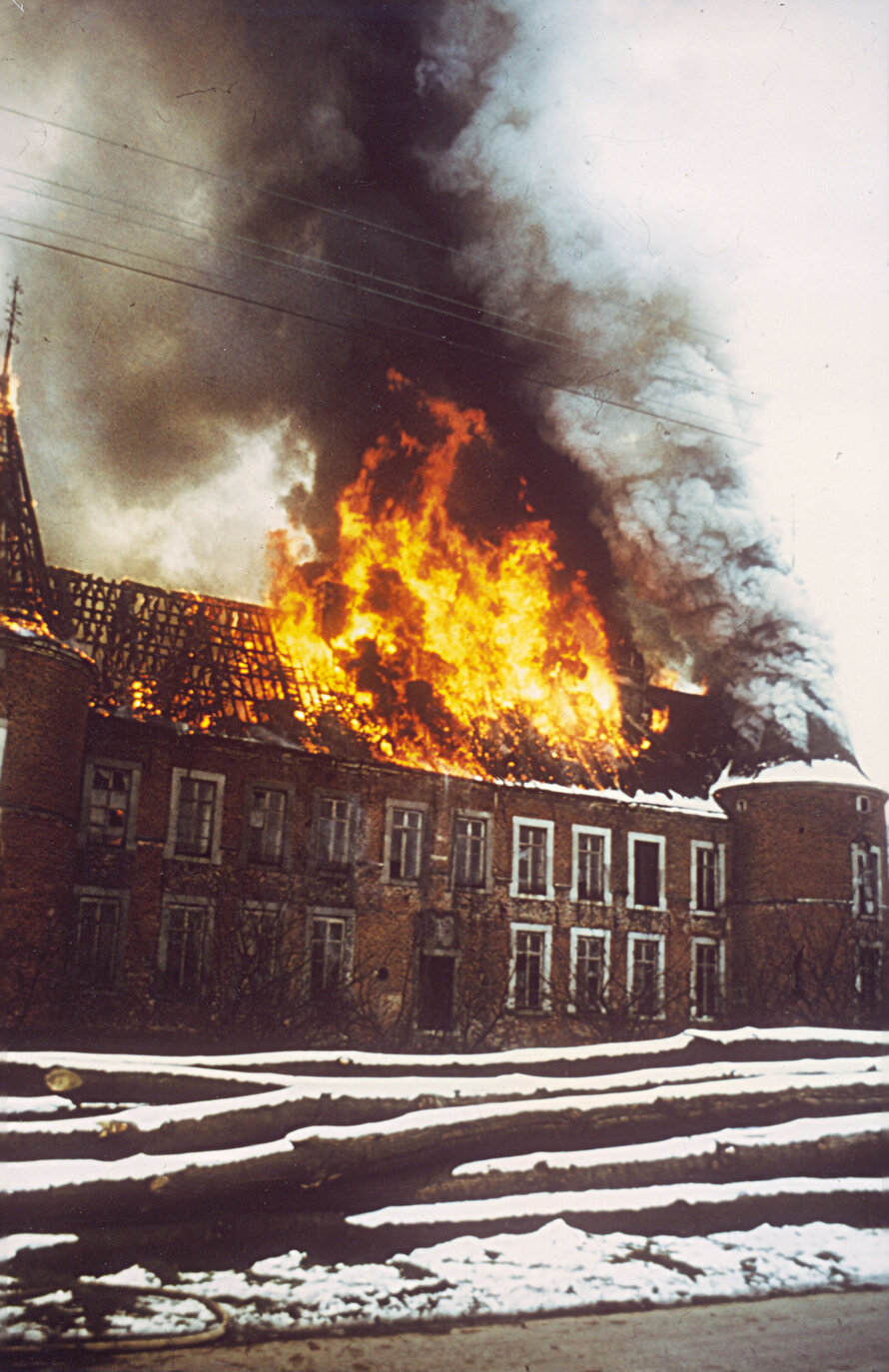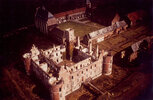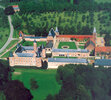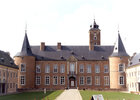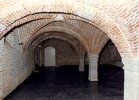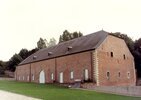Alden Biesen Castle, Bilzen
The commandery of the Teutonic Order in Bilzen, named Biesen, was founded in the 1220. Today nothing remains the original buildings. From the 16th until the 18th century the Grand Commandery developed it into a luxurious residence. In 1797 the building became a private property. ...
Read more
Project details
| Title: | Alden Biesen Castle, Bilzen |
|---|---|
| Entr. year: | 1989 |
| Result: | Medal |
| Country: | Belgium |
| Town: | Bilzen |
| Category type: | architectural heritage |
| Notes: | Moated castle |
| Building type/ Project type: | residential building |
| Former use: | Commandery of the Teutonic Order; residence |
| Actual use: | Heritage site, international culture and conference centre, culture and tourist attraction |
| Built: | 16th century |
| Architect / Proj.leader: | E. Castermans |
| The Jury's citation: | "For the superb restoration of a former Landcommandery, and its adaptation for use as a cultural centre". |
| GPS: | 50°50'30.1"N 5°31'14.6"E |
| Web, Links: | www.alden-biesen.be/en |
Description:
The commandery of the Teutonic Order in Bilzen, named Biesen, was founded in the 1220. Today nothing remains the original buildings. From the 16th until the 18th century the Grand Commandery developed it into a luxurious residence. In 1797 the building became a private property. Insufficient maintenance rapidly caused the buildings to fall into disrepair. In 1971, a dramatic fire turned the main building into ashes. Despite of this fire the Belgian Government bought the historic complex four month later. The same year further protective measures were taken to avoid further decay of the site. The remains of stucco, wooden furnishings, floors etc. where carefully gathered and put away as witnesses for future restoration. The restoration of the water-castle was the largest and most difficult part of the whole project. As it was completely destroyed by fire, all had to be redesigned on the base of surviving documents. The most urgent was the restoration of the exterior of the castle. After the facades, the roofs and the retaining walls, the first floor was restorated in accordance with the new function that had been given to Alden Biesen: It is now a national and regional educational centre for institutes from the wide range of pedagogic, socio-cultural and scientific fields. Simultaneously the restoration of the other building took place. The orangery (18th century) houses now a reception centre for tourists, the Northern and Southern outer barleys (16th century) now provide residential accommodation, the riding-school (18th century) has been transformed into a multi-purpose auditorium, the barn also from the 18th century has been rebuilt in its original form. The restoration programme included the reconstitution of the Maastricher allee with its double row of lime trees.
Similar projects
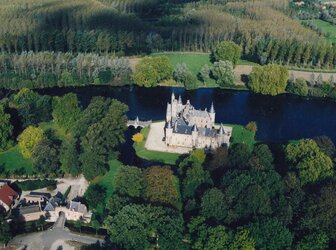
19th century
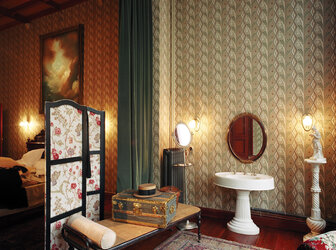
1893
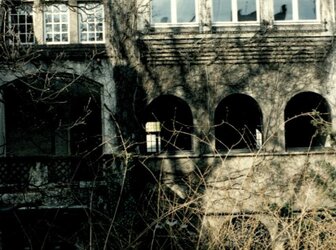
1925
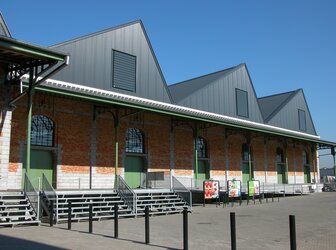
19th century
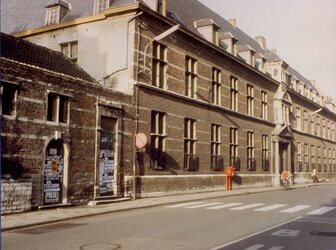
16th century
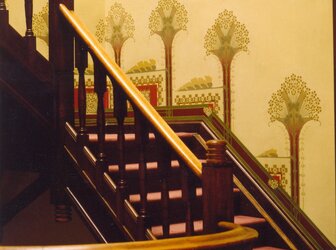
19th century
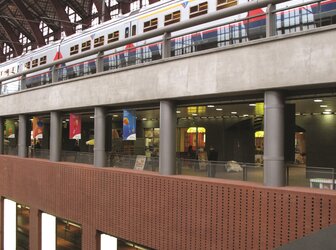
early 20th century
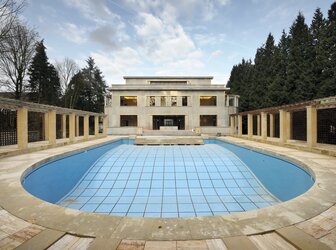
1931 - 1934

15th and 18th century
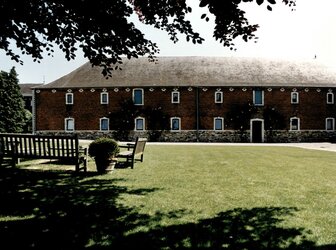
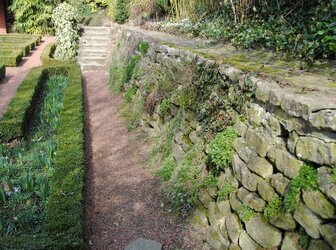
1927 - 1928
