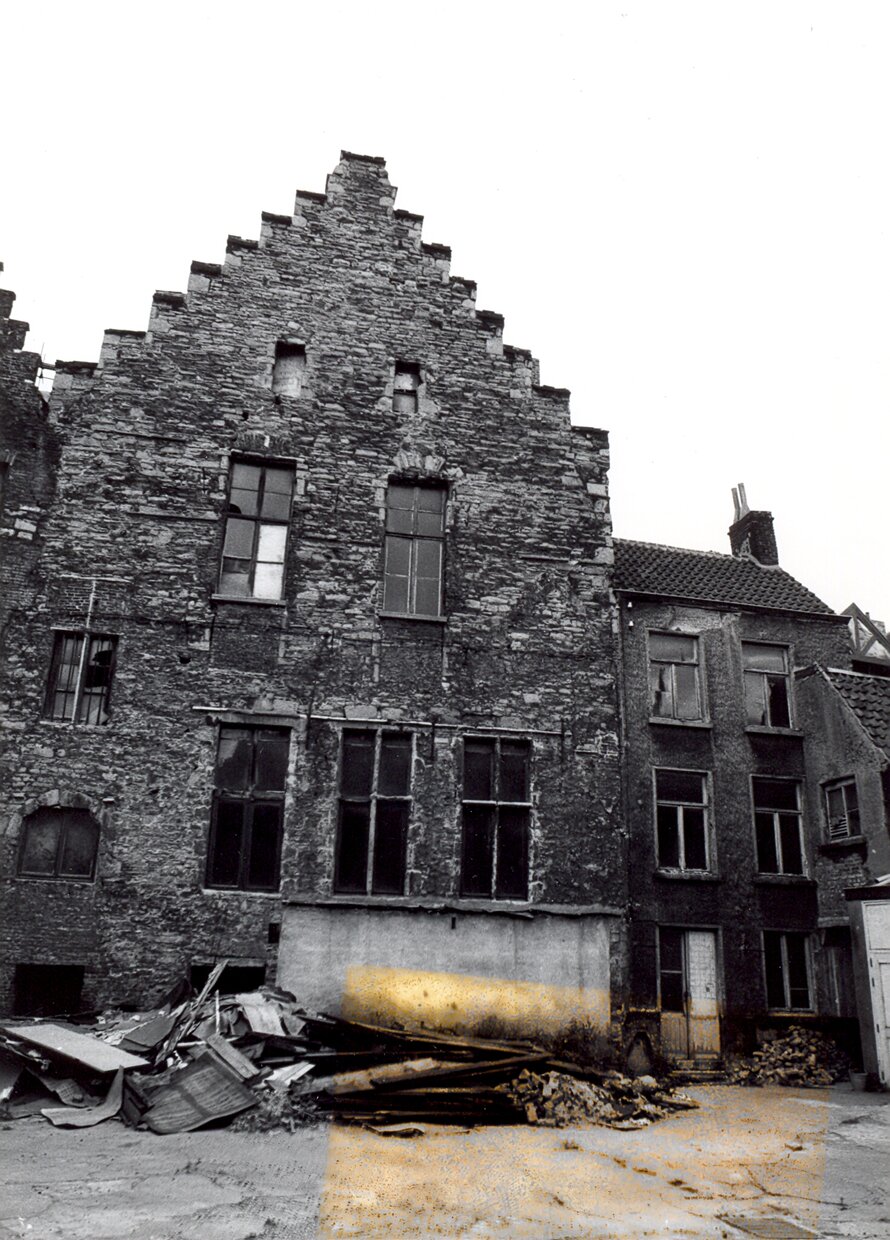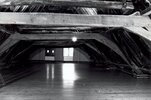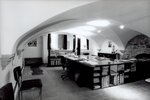Hof van Ryhove (Court of Ryhove), Ghent
Restoration of a Patrician house to house the service of monuments of the city of Gent. The building was in a very bad shape. The massive walls were ravaged with fissures. Therefore cement and epoxy mortar was used to secure enough stability without destruction of the original ...
Read more
Project details
Description:
Restoration of a Patrician house to house the service of monuments of the city of Gent. The building was in a very bad shape. The massive walls were ravaged with fissures. Therefore cement and epoxy mortar was used to secure enough stability without destruction of the original masonry. With the restoration, several cellars of great value were rediscovered. The roof truss of the main building was repaired with the help of lifting jacks so that the timberwork did not need to be taken apart. The western annex had to be completely shored up to make restoration possible. The columns of the annex were dismantled. A canal was drilled in the axis of each column and filled up with a steel kernel. The window frames of the whole building were renewed in white sandstone. The restoration of the back-aisle of the Court demanded a complete dismantlement of the façade. The courtyard, also arranged to embellish the historical monument, was based on a mediaeval miniature.
Similar projects

15th and 18th century
16th century
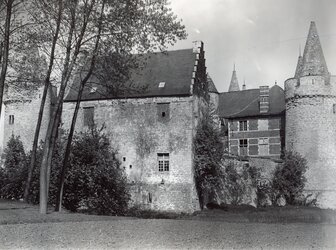
12th century
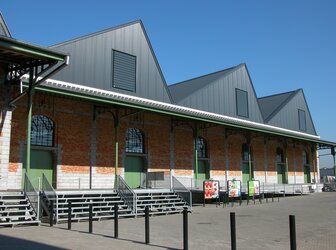
19th century
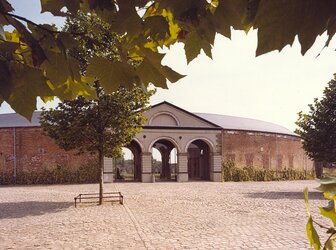
19th century
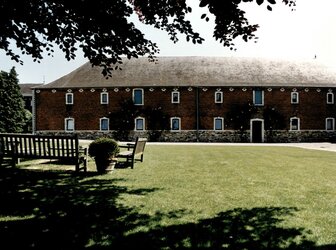
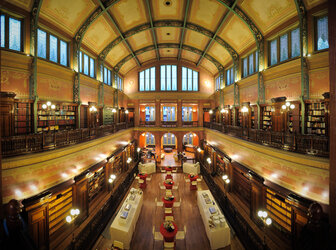
1902
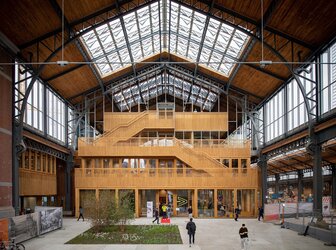
1902 - 1907

It was built on the former royal domain of King Leopold II. 1902-1903
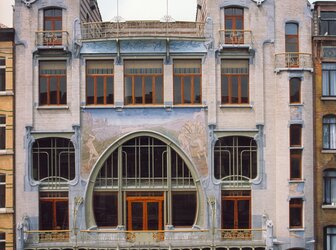
20th century
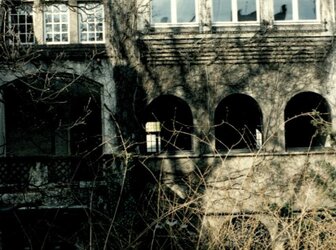
1925
