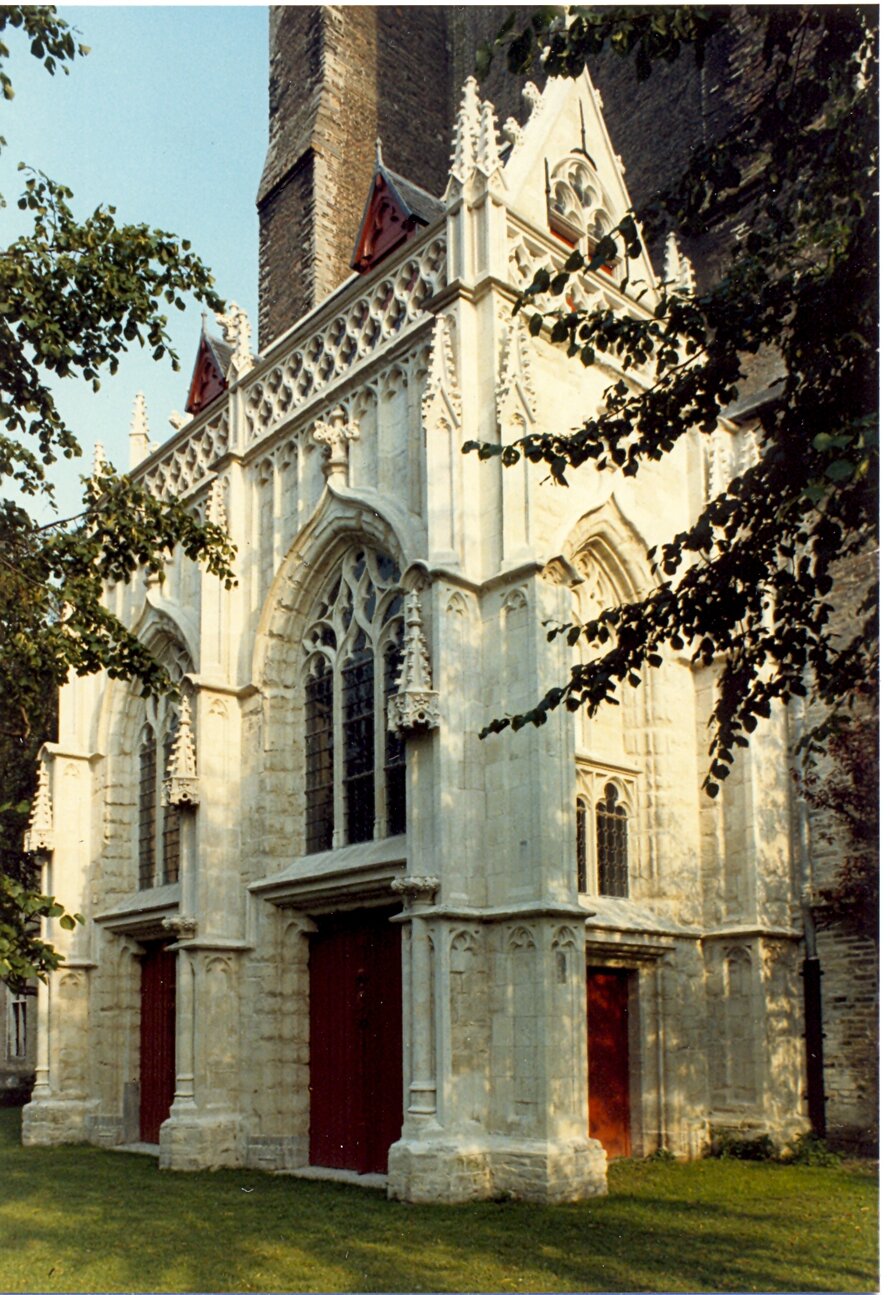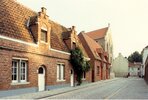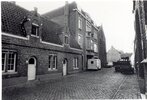Porte du Paradis (1) / Malterie (2), Bruges
1- Restoration of a gothic church's door: walls and sculptures. 2- Conservation and restoration work of the malterings buildings: with the development of six flats. The project consisted also in a restructuring work of the area: demolition of the empty house and hangars, ...
Read more
Project details
| Title: | Porte du Paradis (1) / Malterie (2), Bruges |
|---|---|
| Entr. year: | 1985 |
| Result: | Diploma |
| Country: | Belgium |
| Town: | Bruges |
| Category type: | architectural heritage |
| Notes: | Project type also: Urban renewal/design |
| Building type/ Project type: | industrial heritage |
| Former use: | Church's door (A) / Malthouse (B) |
| Actual use: | Church's door (1) / Apartments building (2) |
| Built: | 15th and 18th century |
| Architect / Proj.leader: | Luc Vermeersch, Architect (Brugge - BE) |
| The Jury's citation: | "For the imaginative conversion and extension, for use as flats, of late 18th century maltings" |
Description:
1- Restoration of a gothic church's door: walls and sculptures. 2- Conservation and restoration work of the malterings buildings: with the development of six flats. The project consisted also in a restructuring work of the area: demolition of the empty house and hangars, modification of the ground in order to make bigger gardens, creation of a pedestrian street with a central place between Oost- and Westmeers, construction of five family flats and development of an underground garage.
Similar projects
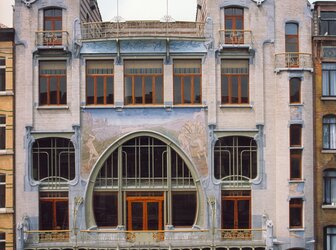
20th century
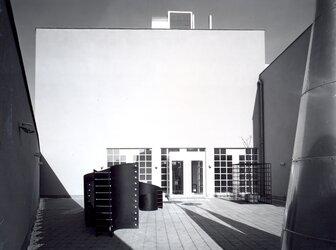
19th-20th century
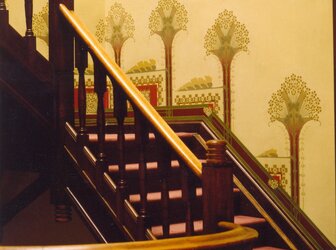
19th century
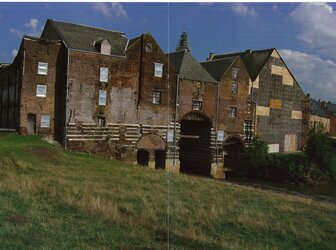
early 16th century
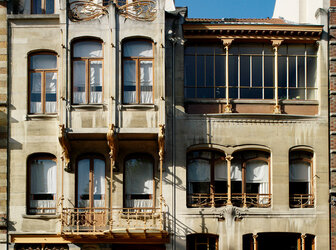
1898
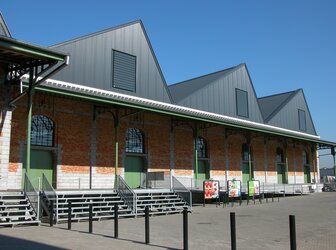
19th century
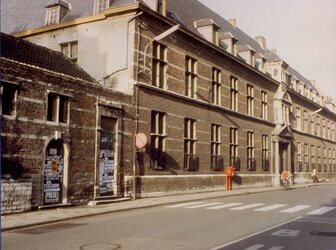
16th century
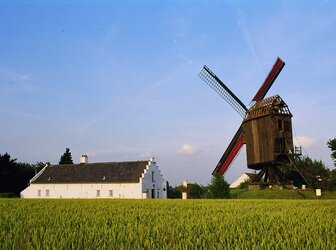
18th century

19th century
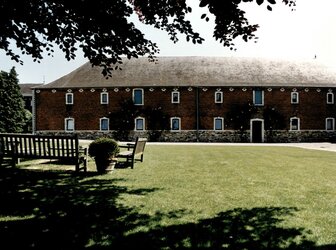
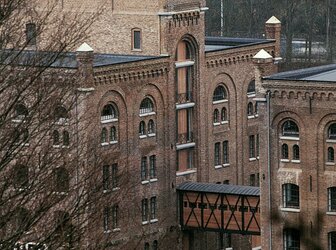
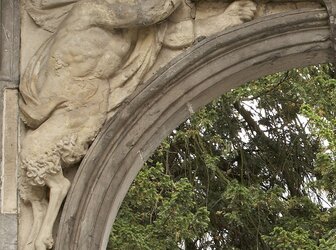
Early 17th century
