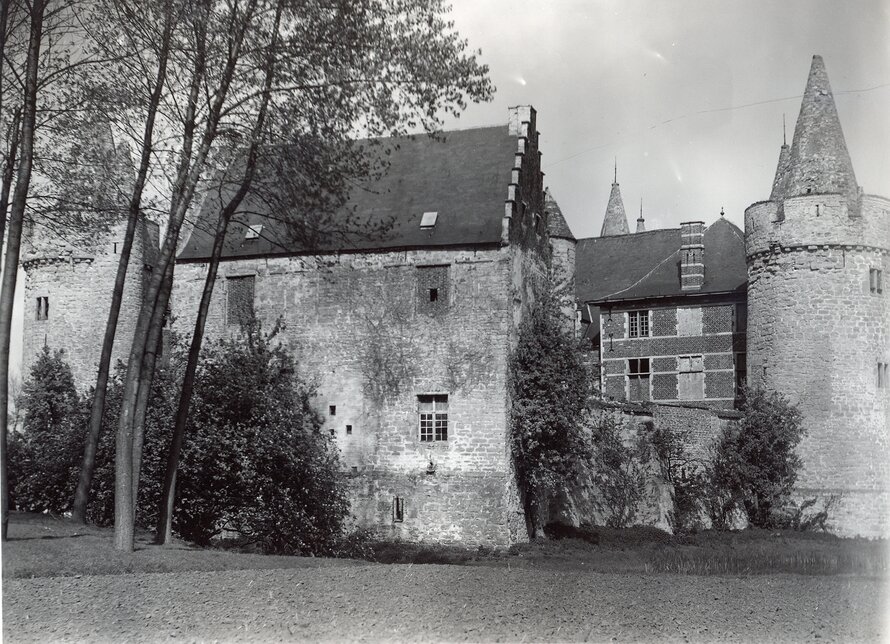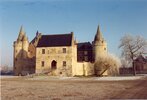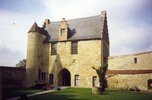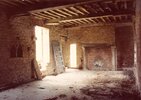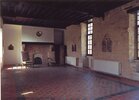Laarne Castle
The first castle at this site was built in the 12th century as a part of a line of defense. In 1362 the Count of Flanders got permission to house a garrison in the castle. This was the cause of several sieges. Its square keep, the 3 circular towers with their pyramid-shaped, ...
Read more
Project details
| Title: | Laarne Castle |
|---|---|
| Entr. year: | 1996 |
| Result: | Diploma |
| Country: | Belgium |
| Town: | Laarne |
| Category type: | architectural heritage |
| Notes: | Moated castle |
| Building type/ Project type: | Military/Defence/Fortified building/system |
| Former use: | Fortified residence |
| Actual use: | Castle open to the public: cultural attraction, event and exhibition venue |
| Built: | 12th century |
| Architect / Proj.leader: | Walter Slock - William Hulstaert, Architects |
| The Jury's citation: | "For the restoration of the Castle, with full respect for its historic context, which was completed in 1996 with work on the mediaeval chapel and its period murals, and the enhancement of its surroundings: the orchard, meadows, alleys and moats" |
| GPS: | 51°1'42.5"N 3°50'24.0"E |
| Web, Links: | www.slotvanlaarne.be/ |
Description:
The first castle at this site was built in the 12th century as a part of a line of defense. In 1362 the Count of Flanders got permission to house a garrison in the castle. This was the cause of several sieges. Its square keep, the 3 circular towers with their pyramid-shaped, stone roofs and the curtain walls were built in the 14th century. In the 16th century parts of the curtain walls were rebuilt as living quarters. On the 24 July 1579 the castle was burned down during the wars of religion and remained uninhabitable for a decade. In 1656 it was bought by Gerard van Vilsteren, who was raised to barony in 1673. In those years the estate got its present appearance: the drawbridge was demolished, the medieval gatehouse was turned into a service building and the entrance of the castle was moved to the northeast. At the same time the walled forecourt was built at the side of the new entrance. The last phase of the project was begun in 1987. The private apartments, the chapel, the entrance-building, the vestibule, the loggia, the walls, the roof and the park were restored.
Similar projects
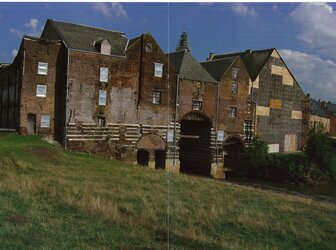
early 16th century

15th and 18th century
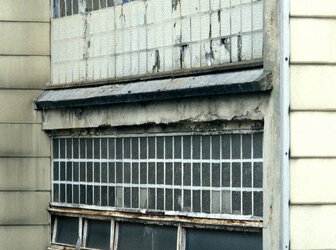
1930s
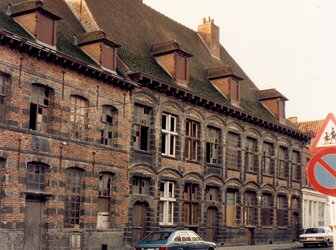
17th century
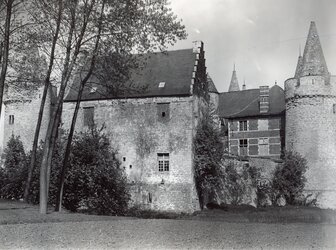
12th century
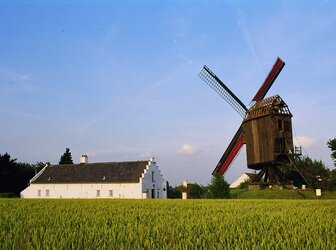
18th century
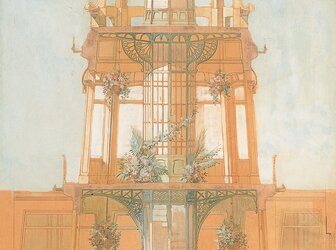

19th century
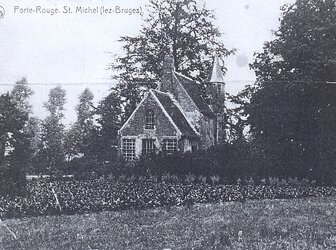
15th century
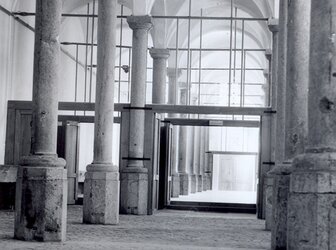
12th-18th century
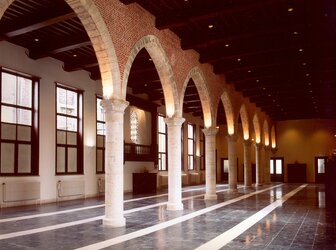
13th century
