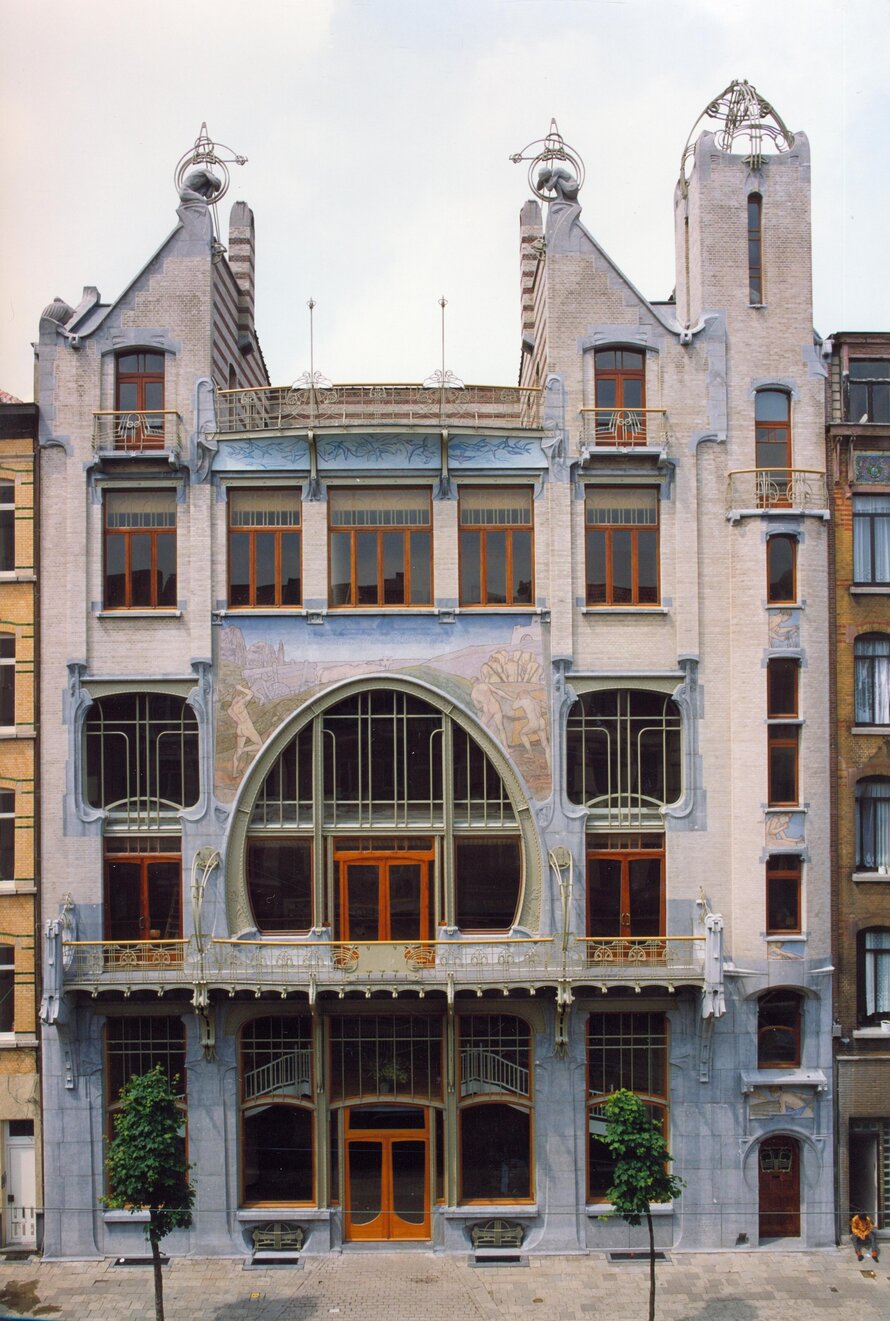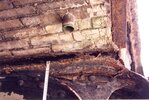The former Liberal Community-house “Help U Zelve”, Antwerp
Restoration of the facade of the former liberal community house "Help U Zelve", one of Antwerp's most important Art Nouveau buildings, built in 1901 by the architects Jan van Asperen and Emiel van Averbeke . It comprised a cafe, a banquet hall with a foyer and a theatre, ...
Read more
Project details
| Title: | The former Liberal Community-house “Help U Zelve”, Antwerp |
|---|---|
| Entr. year: | 1994 |
| Result: | Diploma |
| Country: | Belgium |
| Town: | Antwerp |
| Category type: | architectural heritage |
| Building type/ Project type: | Assembly building |
| Former use: | Community house; offices |
| Actual use: | School |
| Built: | 20th century |
| Architect / Proj.leader: | Jan van Asperen - Emiel van Averbeke, Architects , Rutger Steenmeijer, Architect (Antwerpen - BE) |
| The Jury's citation: | "For the scholarly and painstaking restoration of the facade of the former liberal community hause 'Help U Zelve', one of Antwerp's most important Art Nouveau buildings" |
| GPS: | 51°12'39"N 4°23'43"E |
Description:
Restoration of the facade of the former liberal community house "Help U Zelve", one of Antwerp's most important Art Nouveau buildings, built in 1901 by the architects Jan van Asperen and Emiel van Averbeke . It comprised a cafe, a banquet hall with a foyer and a theatre, warehouses with flour attics and an industrial bakery. It became very weIl known as a centre of propaganda and the organisation of cultural activities for the liberal workers association, presided by the Mayor of Antwerp: After WW II the building was inhabited first by "Bell Telephone", than by " EBES" and nowadays it is used as a Rudolf Steiner School. The changes in destation caused of course modifications in the building. Nevertheless the facade remained almost intact. Research, preliminary to the restoration, provided enough information to be able to reconstruct the whole facade in detail. The elements of wrought iron were repaired and repainted in the original colour , the glass mosaics were restored and partly reconstructed and the woodwork, made of tropical Bilinga, was again treated with oil, like the original design.
Similar projects
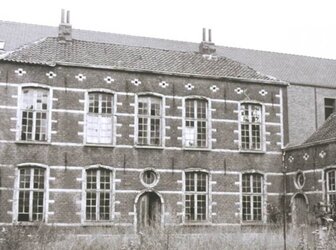
19th century
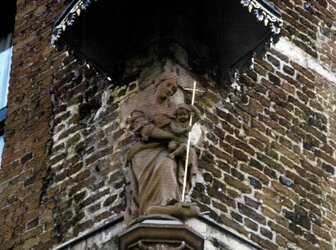
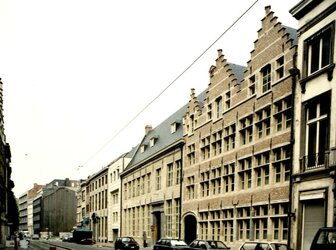
16th century

19th century
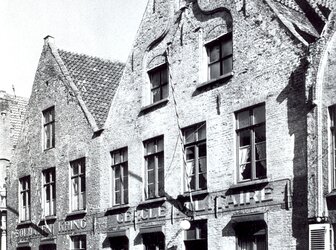
16th-17th century
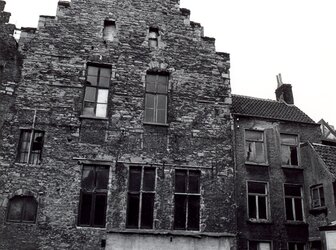
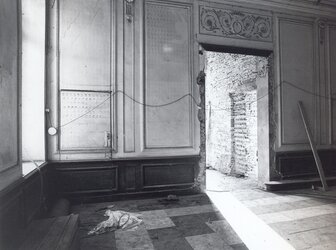
17th century
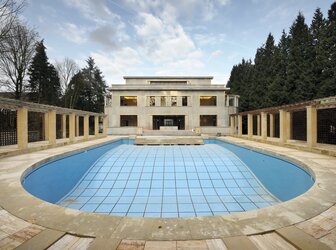
1931 - 1934
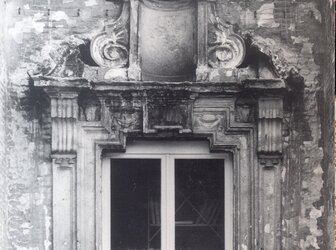
17th century
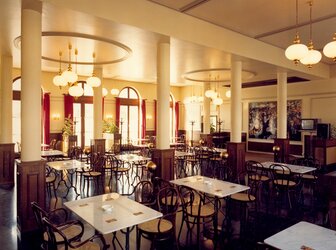
19th century
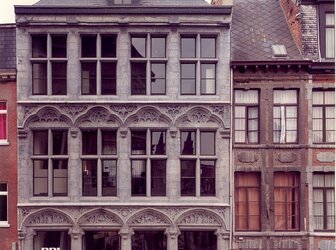
16th century
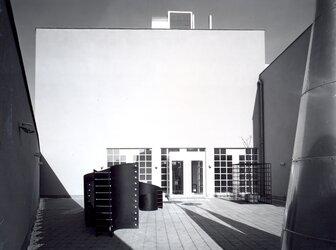
19th-20th century
