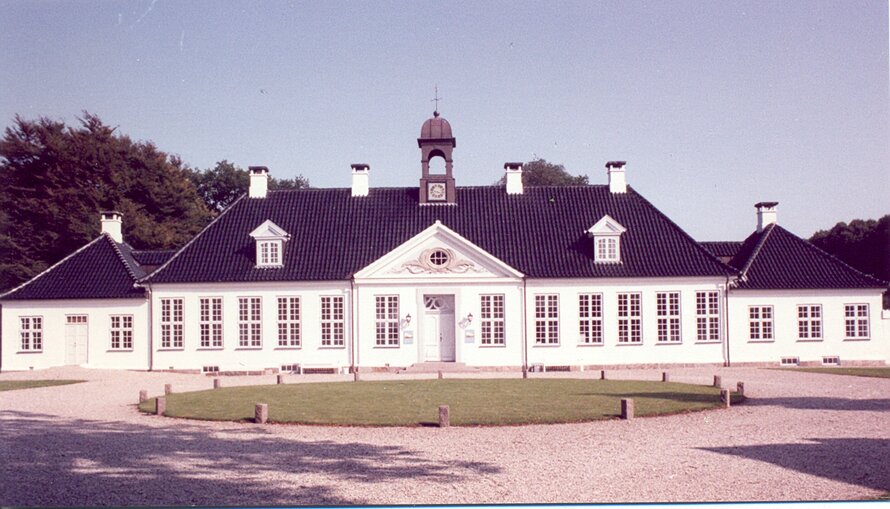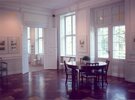Gl Holtegaard, Sollerod
Main building rebuilt about 1755 by baroque architect Laurids de Thurah. A thorough restoration of the farm and the brewery took place between 1976 and 1984. The main building was demolished and rebuilt. The buildings are today used for historic archives, museum, exhibitions, and ...
Read more
Project details
| Title: | Gl Holtegaard, Sollerod |
|---|---|
| Entr. year: | 1985 |
| Result: | Diploma |
| Country: | Denmark |
| Town: | Sollerod |
| Category type: | architectural heritage |
| Building type/ Project type: | residential building |
| Former use: | Country house; farm, brewery |
| Actual use: | Historic archives, museum, event and exhibition venue |
| Built: | 17th century |
| Architect / Proj.leader: | Lauritz de Thurah |
| The Jury's citation: | "For the clever adaptation of a 17th century manor and brewery, rebuilt in the r8th century, to house archives and provide museum and exhibition facilities" |
| GPS: | 55°49'44.1"N 12°31'2.7"E |
| Web, Links: | www.glholtegaard.dk/english/ |
Description:
Main building rebuilt about 1755 by baroque architect Laurids de Thurah. A thorough restoration of the farm and the brewery took place between 1976 and 1984. The main building was demolished and rebuilt. The buildings are today used for historic archives, museum, exhibitions, and similar purposes of public utility.
Similar projects
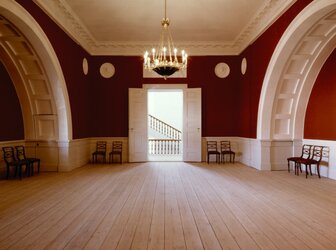
CONSERVATION and ADAPTIVE REUSE
Christiansborg Palace Church, Copenhagen: restoration after…
Denmark
19th century
19th century

CONSERVATION and ADAPTIVE REUSE
Rødkilde Vandmølle Watermill, Vester Skerninge
Denmark
18th century
18th century
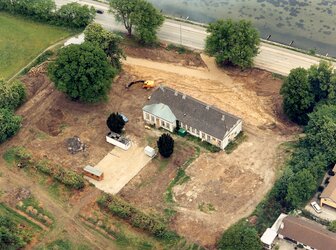
CONSERVATION and ADAPTIVE REUSE
Sophienberg, Hørsholm
Denmark
18th century
18th century
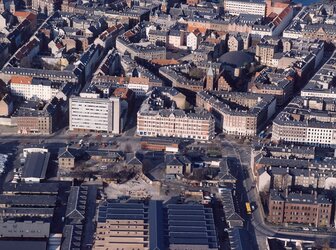
CONSERVATION and ADAPTIVE REUSE
Øksnehallen, Copenhagen
Denmark
20th century
20th century
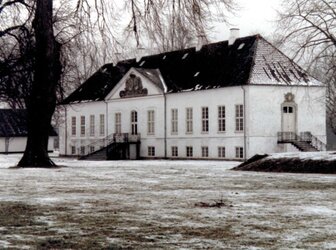
CONSERVATION and ADAPTIVE REUSE
Turebyholm Manor House
Denmark
18th century
18th century

CONSERVATION and ADAPTIVE REUSE
Nordstjernen Merchant's House, Fredericia
Denmark
16th century
16th century
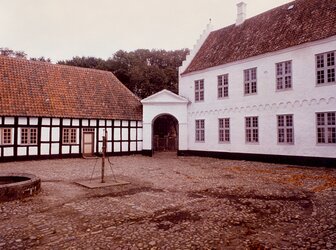
CONSERVATION and ADAPTIVE REUSE
Nørre Vosborg Castle, Vemb
Denmark
16th century
16th century
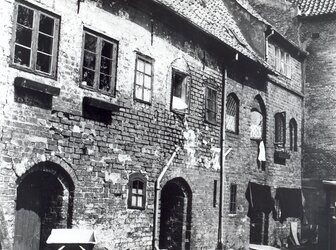
CONSERVATION and ADAPTIVE REUSE
"Boderne", Naestved
Denmark
15th century
15th century
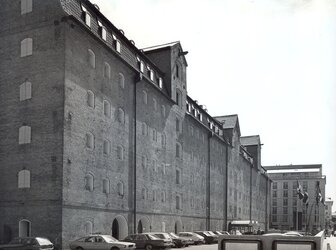
CONSERVATION and ADAPTIVE REUSE
Copenhagen Admiral Hotel
Denmark
18th century
18th century
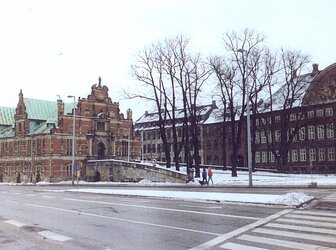
CONSERVATION and ADAPTIVE REUSE
The Stock Exchange Building - Børsbygningen, Copenhagen
Denmark
17th century
17th century
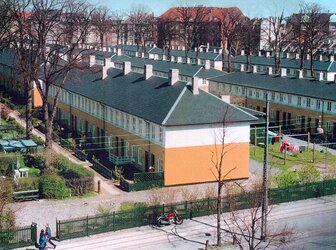
CONSERVATION and ADAPTIVE REUSE
"Brumleby" social housing complex, Copenhagen
Denmark
19th century
19th century
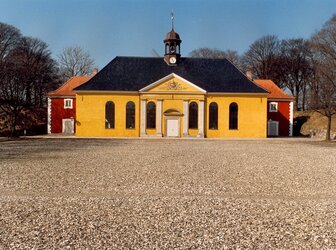
CONSERVATION and ADAPTIVE REUSE
Citadel-Church, Copenhagen
Denmark
18th century
18th century
