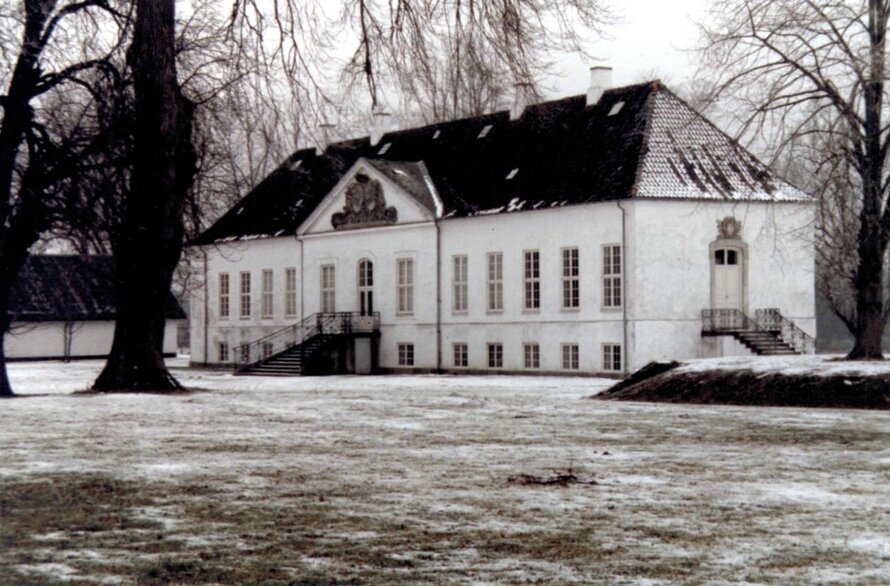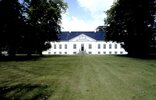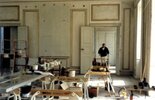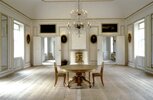Turebyholm Manor House
The project is a restoration of a 18th Century small manorhouse in the danish countryside. The goal of the project was to carry out the restoration invisibly. Turebyholm is so exceptional in itself that it cannot be "improved". The building has bes restored as a piece of ...
Read more
Project details
| Title: | Turebyholm Manor House |
|---|---|
| Entr. year: | 2001 |
| Result: | Medal |
| Country: | Denmark |
| Town: | Tureby, Faxe (Sjælland) |
| Category type: | architectural heritage |
| Building type/ Project type: | residential building |
| Former use: | Manor house |
| Actual use: | Museum, cultural attraction, historic garden |
| Built: | 18th century |
| Architect / Proj.leader: | Bente Lange, Architect (Copenhagen - DK) |
| The Jury's citation: | "For the excellent restoration and cautious repair including moderate use of new installations to meet functional demands - thus keeping the harmonious spirit of the house intact" |
| GPS: | 55°20'50.9"N; 12°5'34.2"E |
| Web, Links: | www.danskeherregaarde.dk/manorholder/t/turebyholm/ejerhistorie.aspx |
Description:
The project is a restoration of a 18th Century small manorhouse in the danish countryside. The goal of the project was to carry out the restoration invisibly. Turebyholm is so exceptional in itself that it cannot be "improved". The building has bes restored as a piece of furniture. Thus the doors and wooden panels that had only been painted twice over the last 250 years were not repainted but re-touched as one would do with any other original rococo surface. Mirrors on the walls in the main hall dissolve the space in windows and ligth reflections. There is an ethereal ambience in the manor.
Similar projects
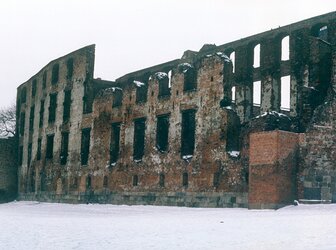
13th century
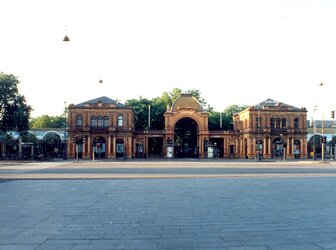
19th century
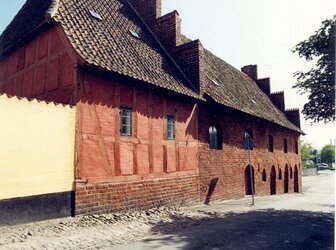
15th century

1938
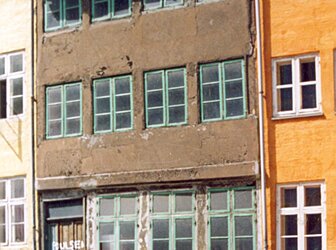
17th century
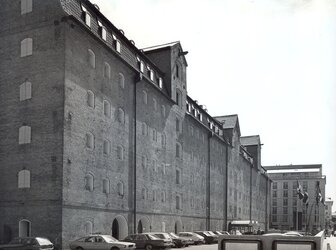
18th century
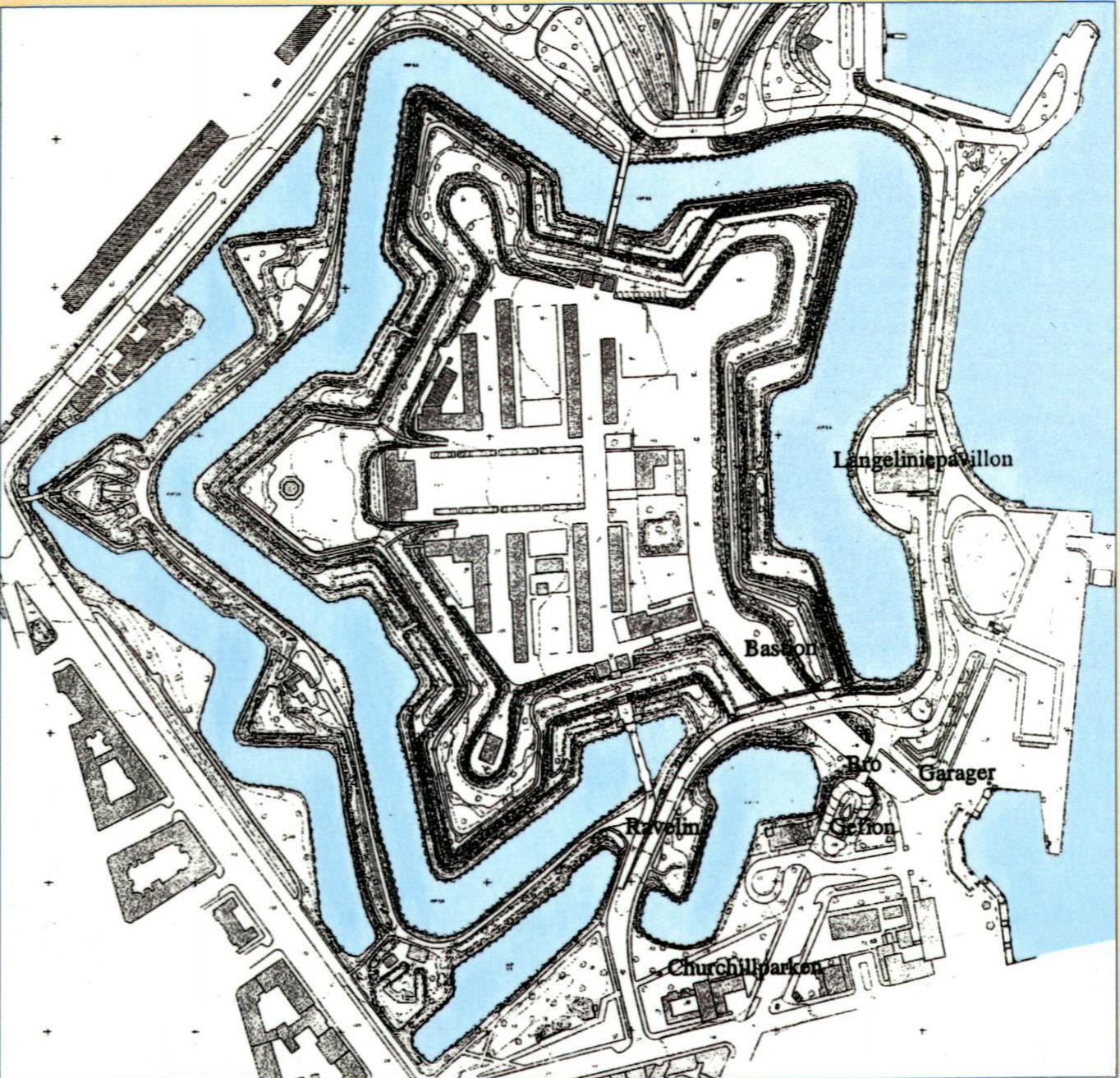
17th century
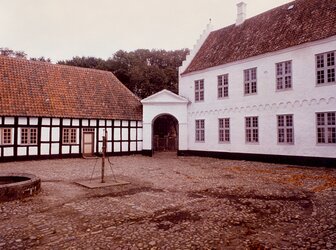
16th century
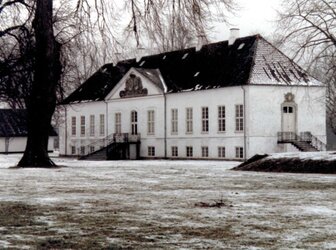
18th century
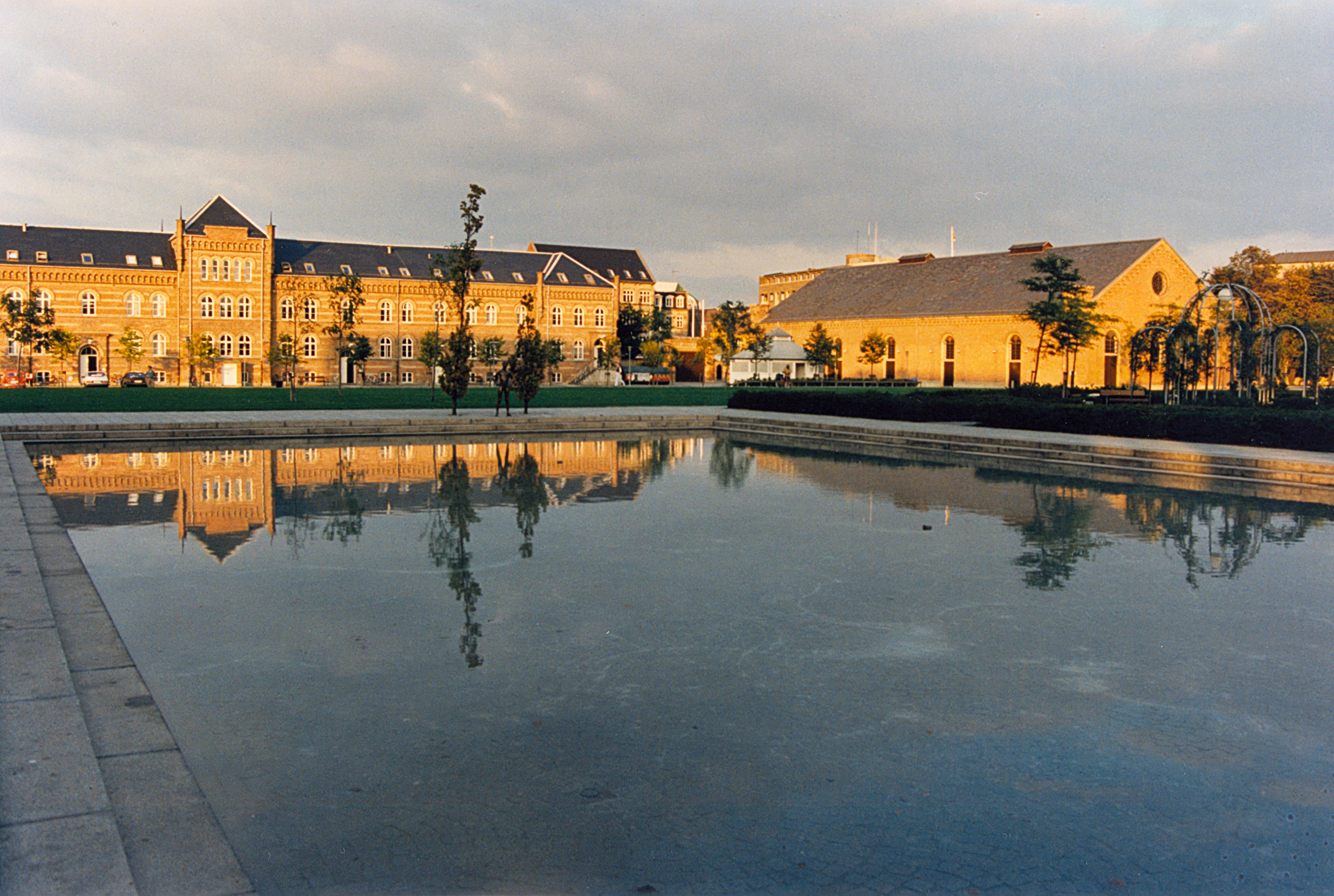
19th century

16th century
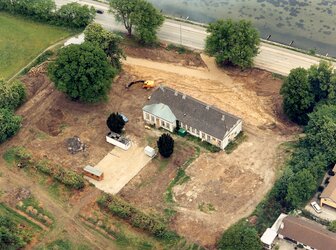
18th century
