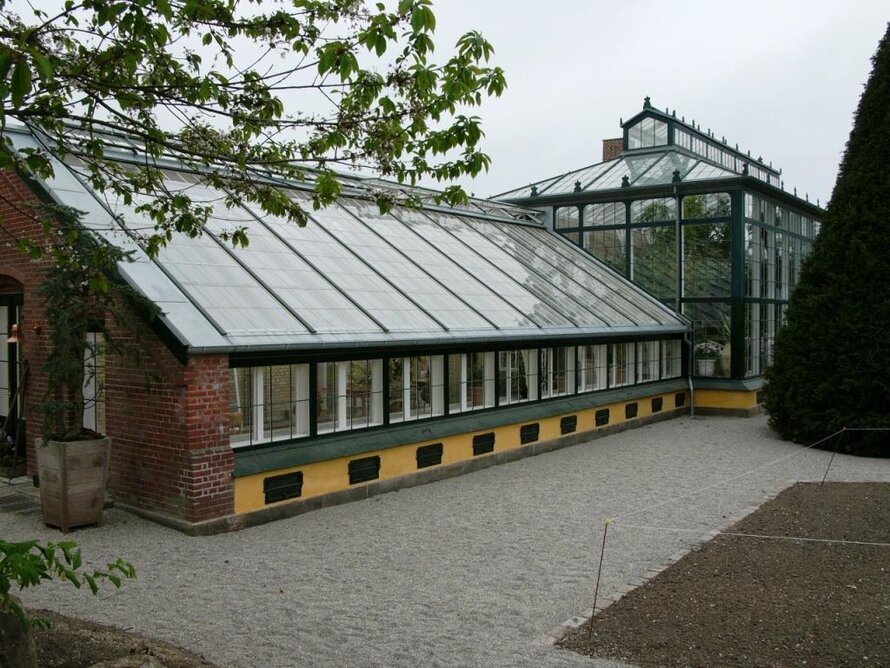Conservatory of Gisselfeld Kloster, Haslev
The Paradehuset conservatory, designed by architect Herholdt in 1876 is a pristine example of English Victorian architecture with Danish overtones. Once a type of structure found on the grounds of many Danish estates, this is the only remaining example in private ownership in ...
Read more
Project details
| Title: | Conservatory of Gisselfeld Kloster, Haslev |
|---|---|
| Entr. year: | 2006 |
| Result: | Diploma |
| Country: | Denmark |
| Town: | Haslev |
| Category type: | architectural heritage |
| Building type/ Project type: | Special building |
| Former use: | Conservatory |
| Actual use: | Histiric conservatory, botanical center, cultural attraction |
| Built: | 19th century |
| Architect / Proj.leader: | Johan Daniel Herholdt - Architect |
| The Jury's citation: | For the meticulous restoration of a very delicate conservatory and the revitalisation of the only remaining structure of its kind in private ownership in Denmark. |
| GPS: | 55°17'25,3"N; 11°58'4,3"E |
| Web, Links: | www.gisselfeld-kloster.dk/ |
Description:
The Paradehuset conservatory, designed by architect Herholdt in 1876 is a pristine example of English Victorian architecture with Danish overtones. Once a type of structure found on the grounds of many Danish estates, this is the only remaining example in private ownership in Denmark. Built on a foundation of granite and bricks, the main structure of wood, glass and cast-iron required excessive care. The west wing had lost its glass roofing during a hurricane. A thorough renovation of the entire structure, respecting the original design of 1876 and the alterations of 1894, was completed on the basis of the archive of original drawings. Located on the grounds of the 16th c. Gisselfeld Kloster, the conservatory now functions as a botanical centre and attracts thousands of visitors yearly.
Similar projects
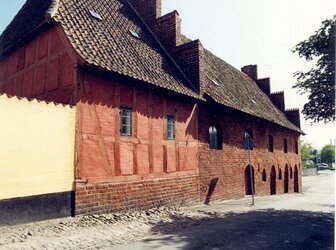
15th century

18th century
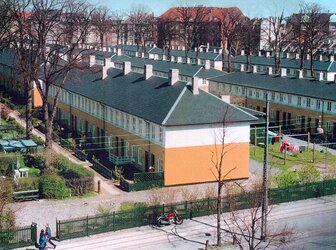
19th century
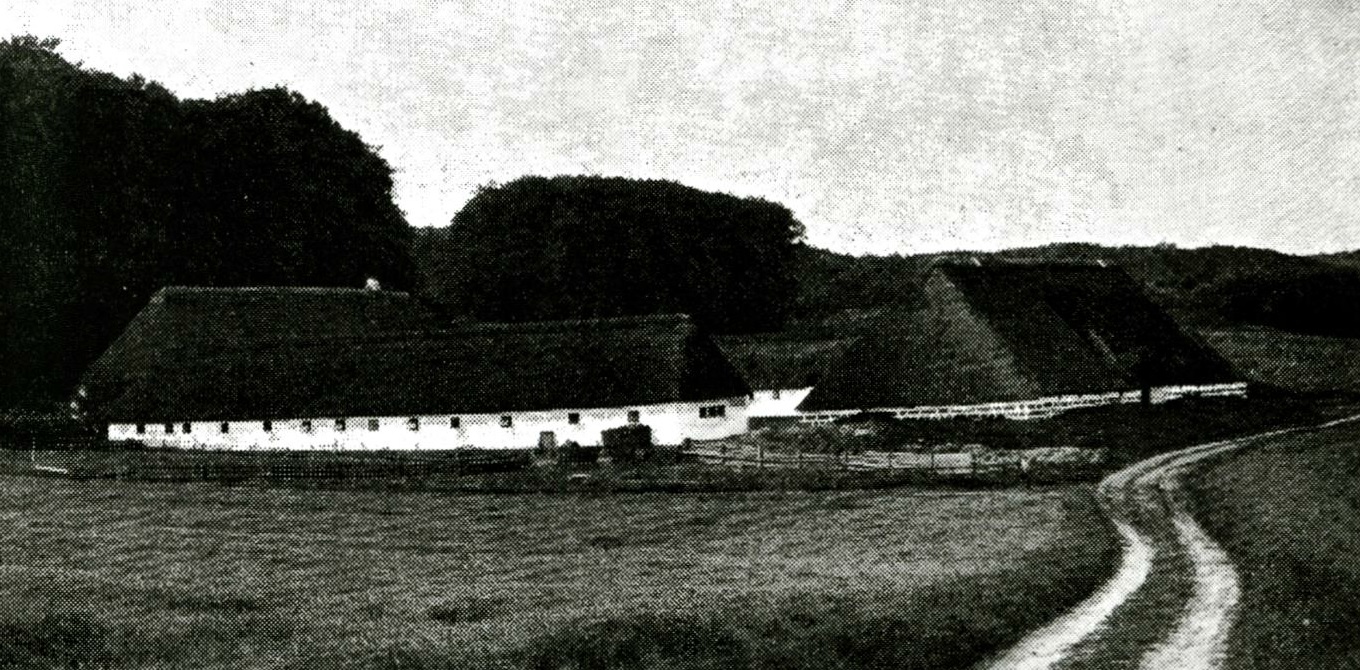
19th century
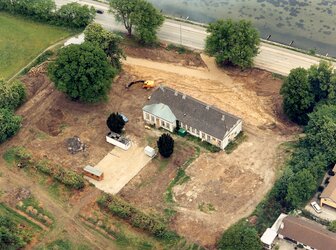
18th century
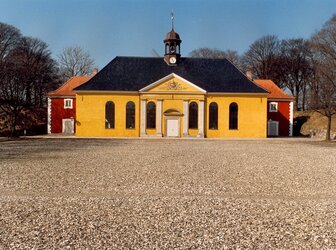
18th century
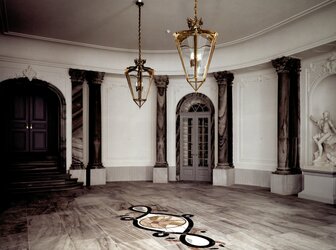
18th century
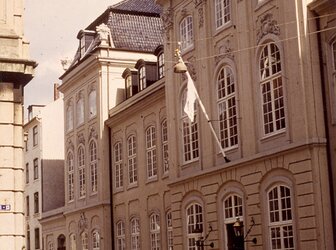
18th century
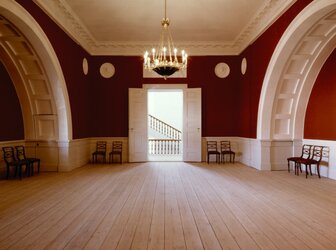
19th century
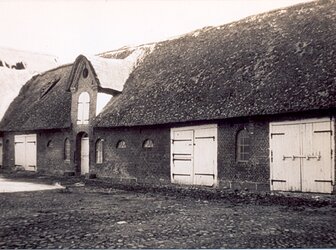
17th century
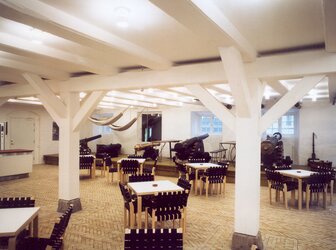
18th century
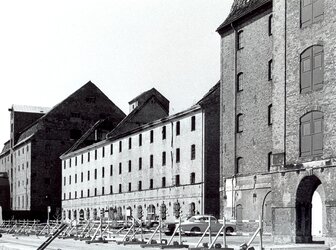
18th century
