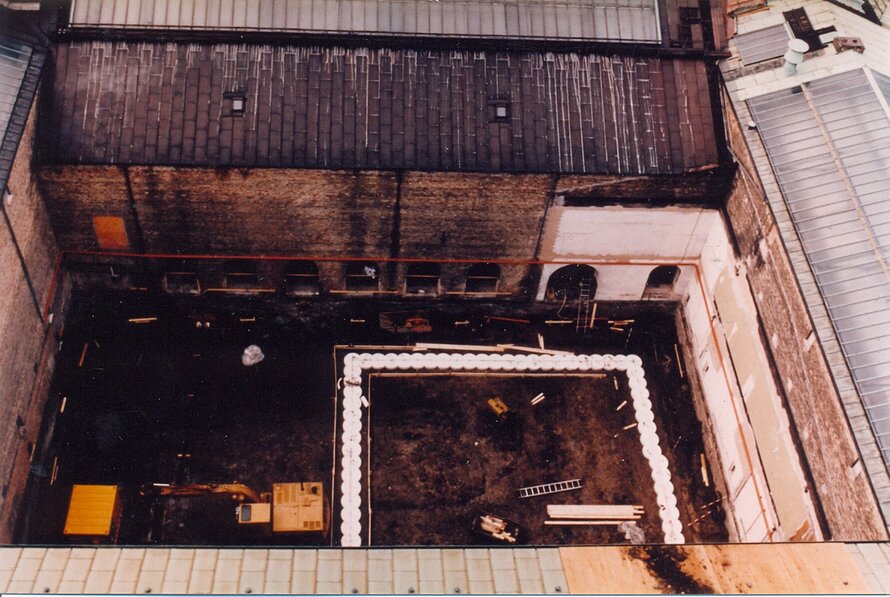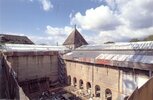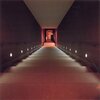Ny Carlsberg Glyptotek, Copenhagen
The New Carlsberg Glyptotek was built in three stages. The first building, designed by the architect Vilhelm Dahlerup, was completed in 1897. The Winter Garden, also by Dahlerup, and the second main building, designed by Hack Kampmann, were completed in 1906. In 1992 the ...
Read more
Project details
| Title: | Ny Carlsberg Glyptotek, Copenhagen |
|---|---|
| Entr. year: | 1997 |
| Result: | Diploma |
| Country: | Denmark |
| Town: | Copenhagen |
| Category type: | miscellaneous |
| Notes: | Extension: new construction in a conservation area |
| Building type/ Project type: | Building for cultural activities |
| Actual use: | Museum |
| Built: | 1996 |
| Architect / Proj.leader: | Henning Larsen, Architect (Copenhagen DK) |
| The Jury's citation: | For the marvellous style and harmony of the insertion of new gallery space at the heart of the museum, complementing the streng atmosphere and high architectural values of the existing building. |
| GPS: | 55°40'22.6"N 12°34'21.1"E |
| Web, Links: | www.glyptoteket.dk/ |
Description:
The New Carlsberg Glyptotek was built in three stages. The first building, designed by the architect Vilhelm Dahlerup, was completed in 1897. The Winter Garden, also by Dahlerup, and the second main building, designed by Hack Kampmann, were completed in 1906. In 1992 the initiative was taken to construct an extension to the existing building in order to improve conditions for the collection of French paintings and sculptures and to house part of the Egyptian collection. This extension was designed by the architect Henning Larsen and was completed in 1996. To keep the intervention with the existing building to a minimum the extension was constructed as an independent building in a former open courtyard, respecting the older edifice's size and structure. The new addition increased the museum by 2500 m2 and a 330 m2 roof terrace. It is entered through a glass arcade and elegantly connected with the intact walls of the original courtyard through a glass covered spirally stepped street, which leads to its three floors. Its facades have been covered with classical polished marble stucco, whilst the existing facades of the courtyard were covered with a thin layer of plaster.
Similar projects
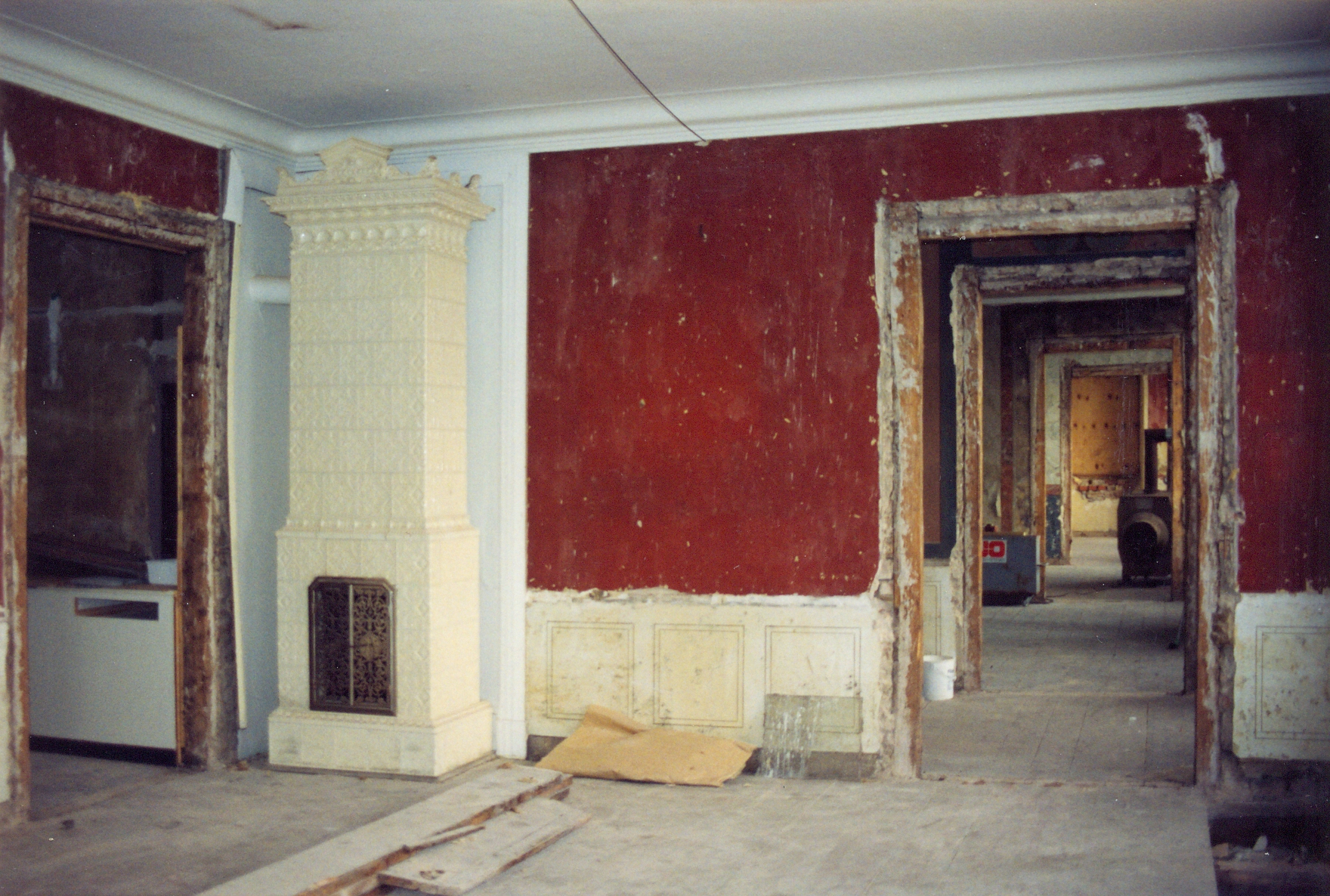
19th century
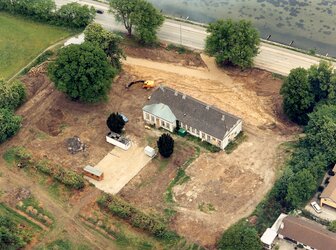
18th century
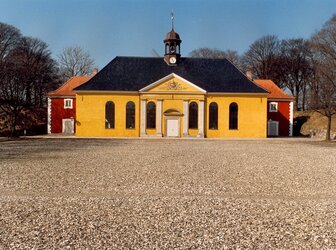
18th century

1939
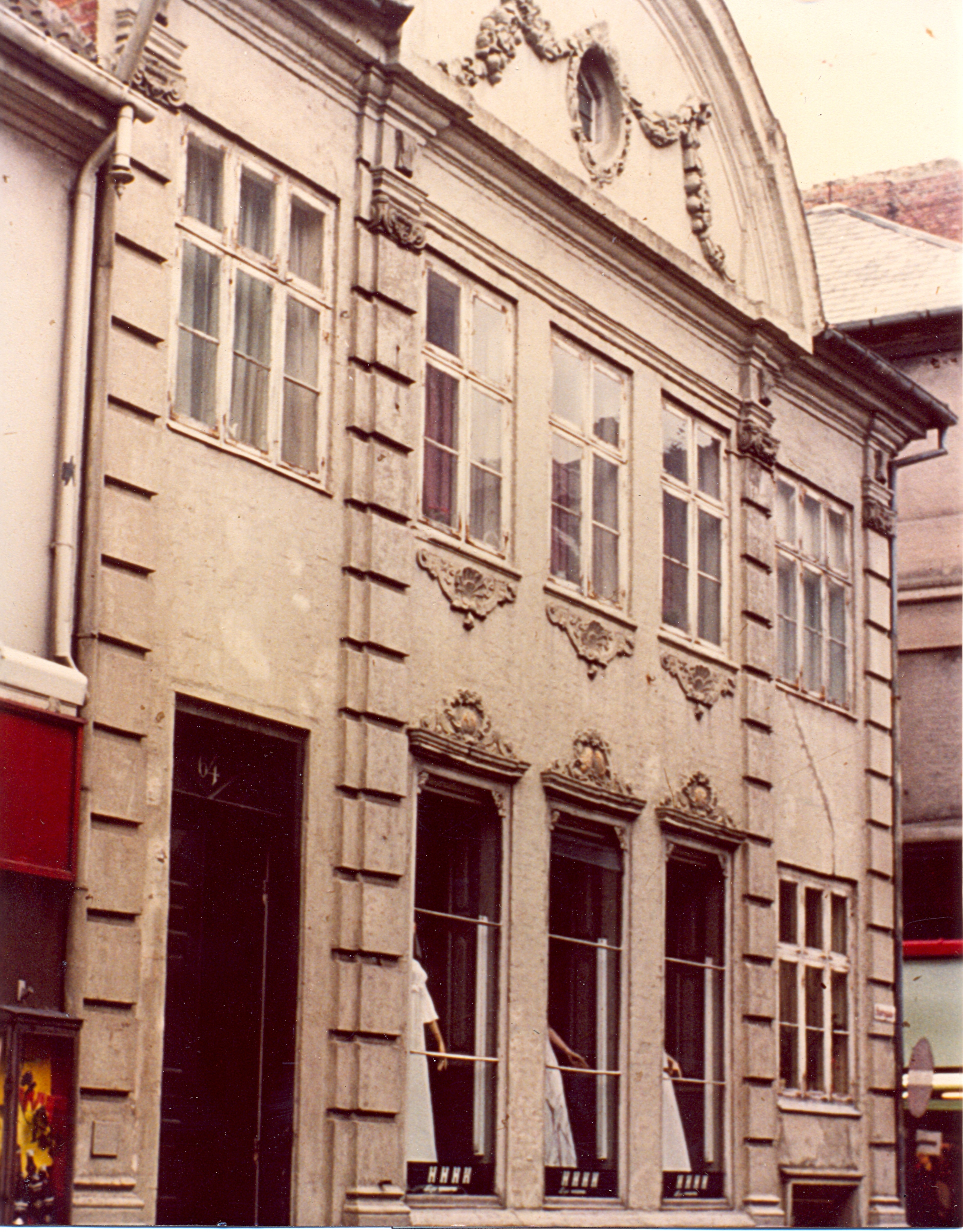
18th-19th century
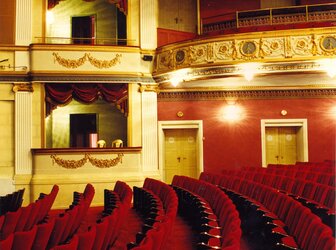
20th century
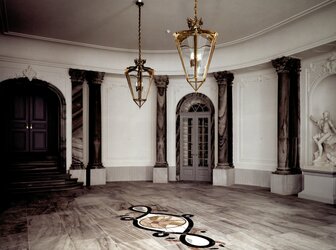
18th century
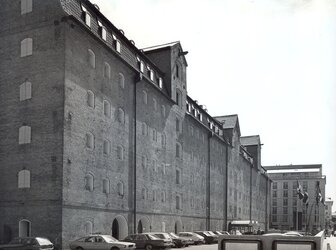
18th century
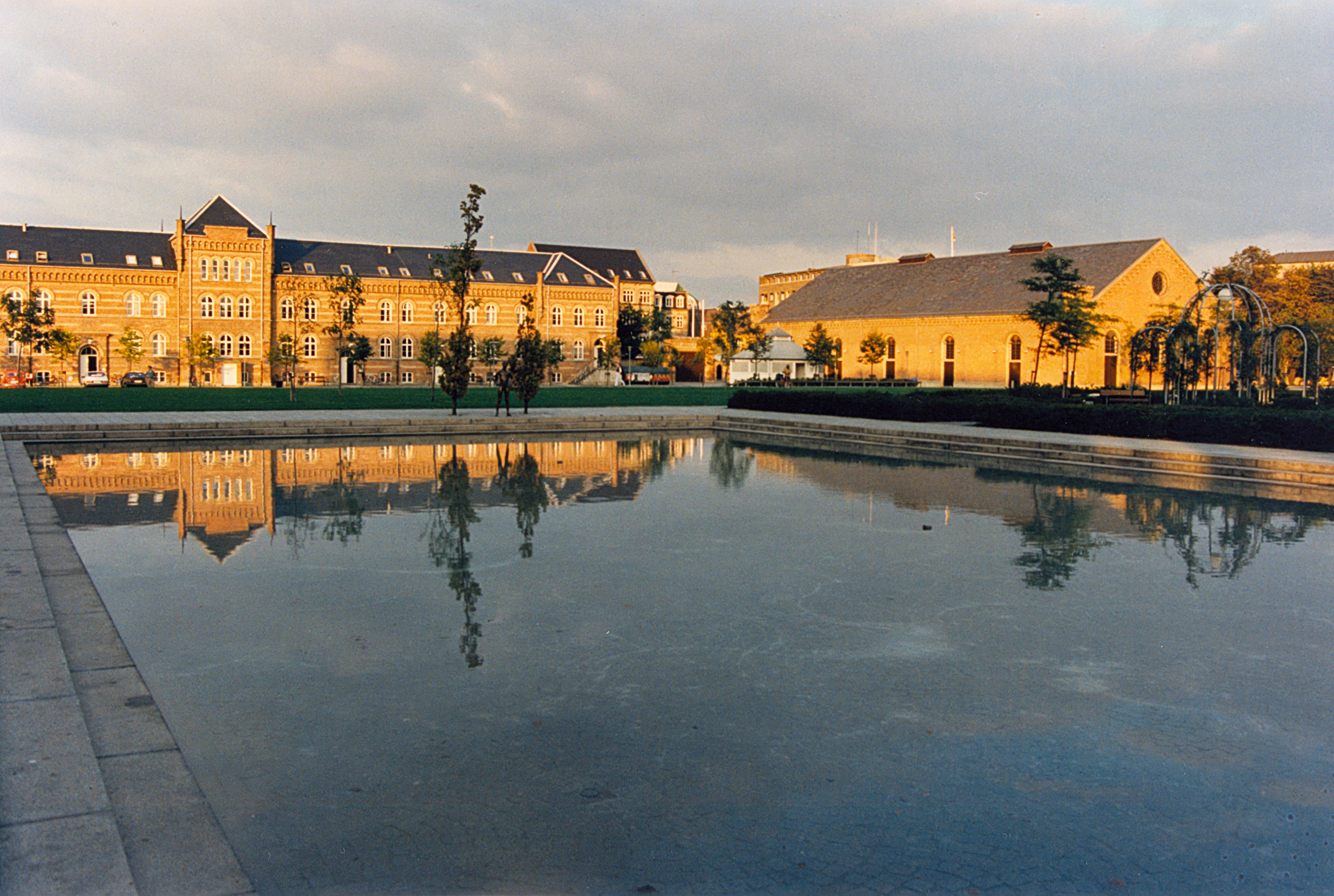
19th century
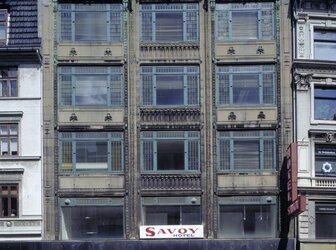
1906
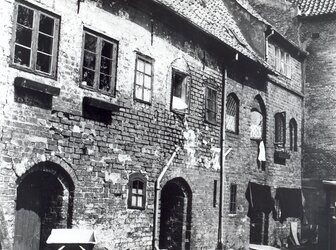
15th century
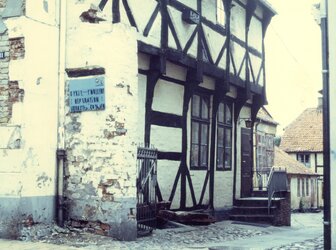
16th century
