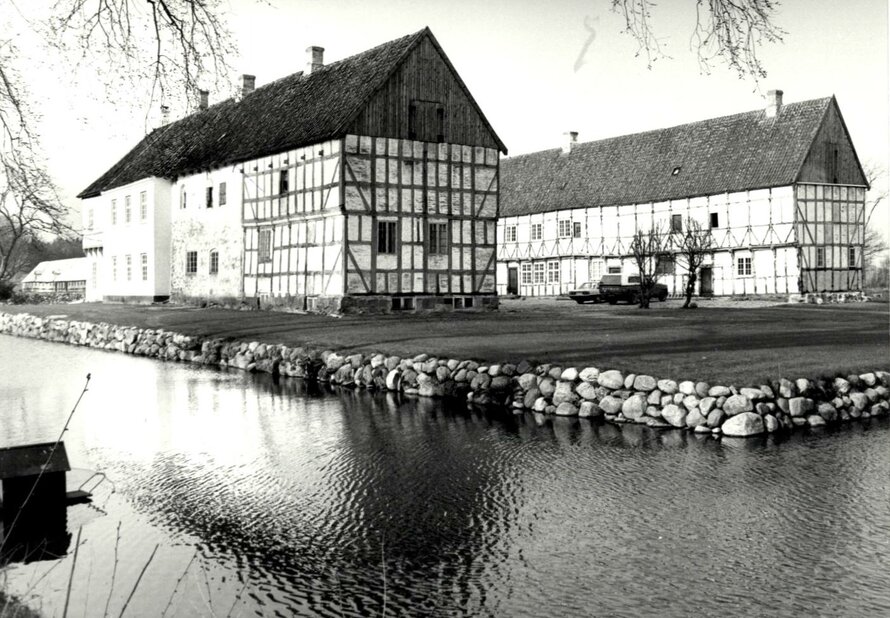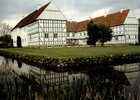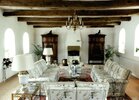Lynderupgaard, Skals
Among Denmark's many protected estates Lynderupgaard has a special status due to its halftimbered manor house. In time the three-winged manor house spans from the 14th to the last half of the previous century - the 16th and 18th centuries most widely represented. Situated in a ...
Read more
Project details
| Title: | Lynderupgaard, Skals |
|---|---|
| Entr. year: | 1999 |
| Result: | Diploma |
| Country: | Denmark |
| Town: | Skals |
| Category type: | architectural heritage |
| Building type/ Project type: | residential building |
| Former use: | Manor house |
| Actual use: | Dwelling house |
| Built: | 15th - 19th century |
| Architect / Proj.leader: | Erik Einar Holm, Architect (Roslev - DK) |
| The Jury's citation: | For the skill and commitment to quality shown in restoring one of Denmark's oldest and largest half timbered manor houses by its private owners. |
| GPS: | 56°33'57.3" N; 9°19'28.0" E |
| Web, Links: | www.kulturarv.dk/1001fortaellinger/en_GB/lynderupgaard |
Description:
Among Denmark's many protected estates Lynderupgaard has a special status due to its halftimbered manor house. In time the three-winged manor house spans from the 14th to the last half of the previous century - the 16th and 18th centuries most widely represented. Situated in a flat open meadow landscape surronded by its water filled trenches the manor house constitutes an entirety of rare harmony, great architectural and historic value. The restoration was based on thorough building-historical research and has also comprised a protection of the old outer walls, roof structures, and bringing-up of constructions as well room interior including the neatly decorated 16th century raftered ceilings. The restoration has been carried out with respect for the diffeent historic building styles representing the above mentioned construction periods, and today Lynderupgaard represents a 600 years long building tradition.
Similar projects
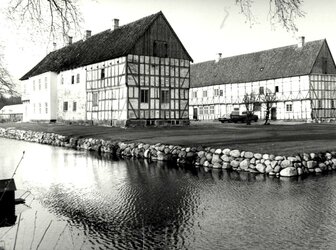
15th - 19th century
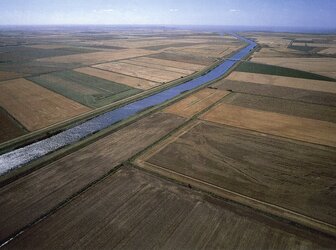
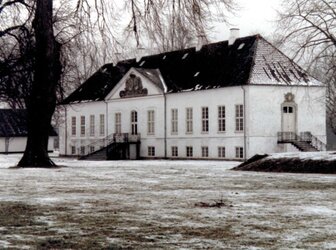
18th century

1936
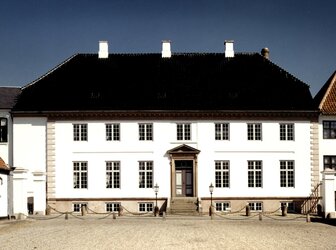
18th century
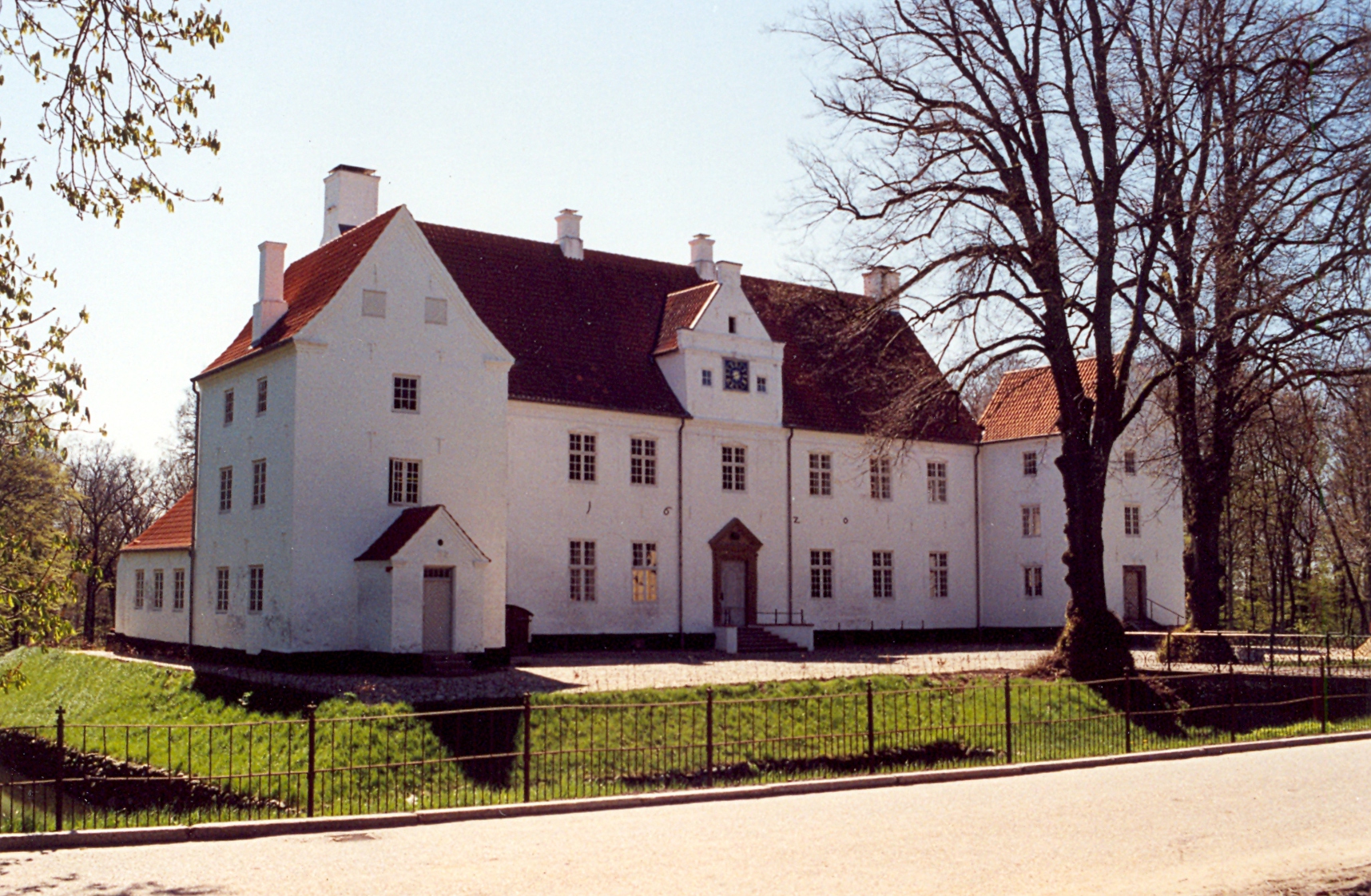
17th-19th century
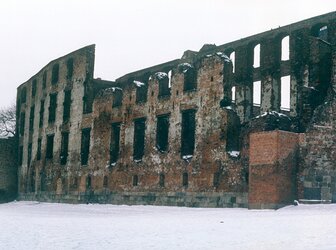
13th century
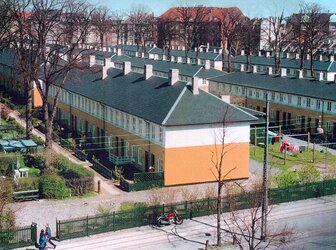
19th century

16th century
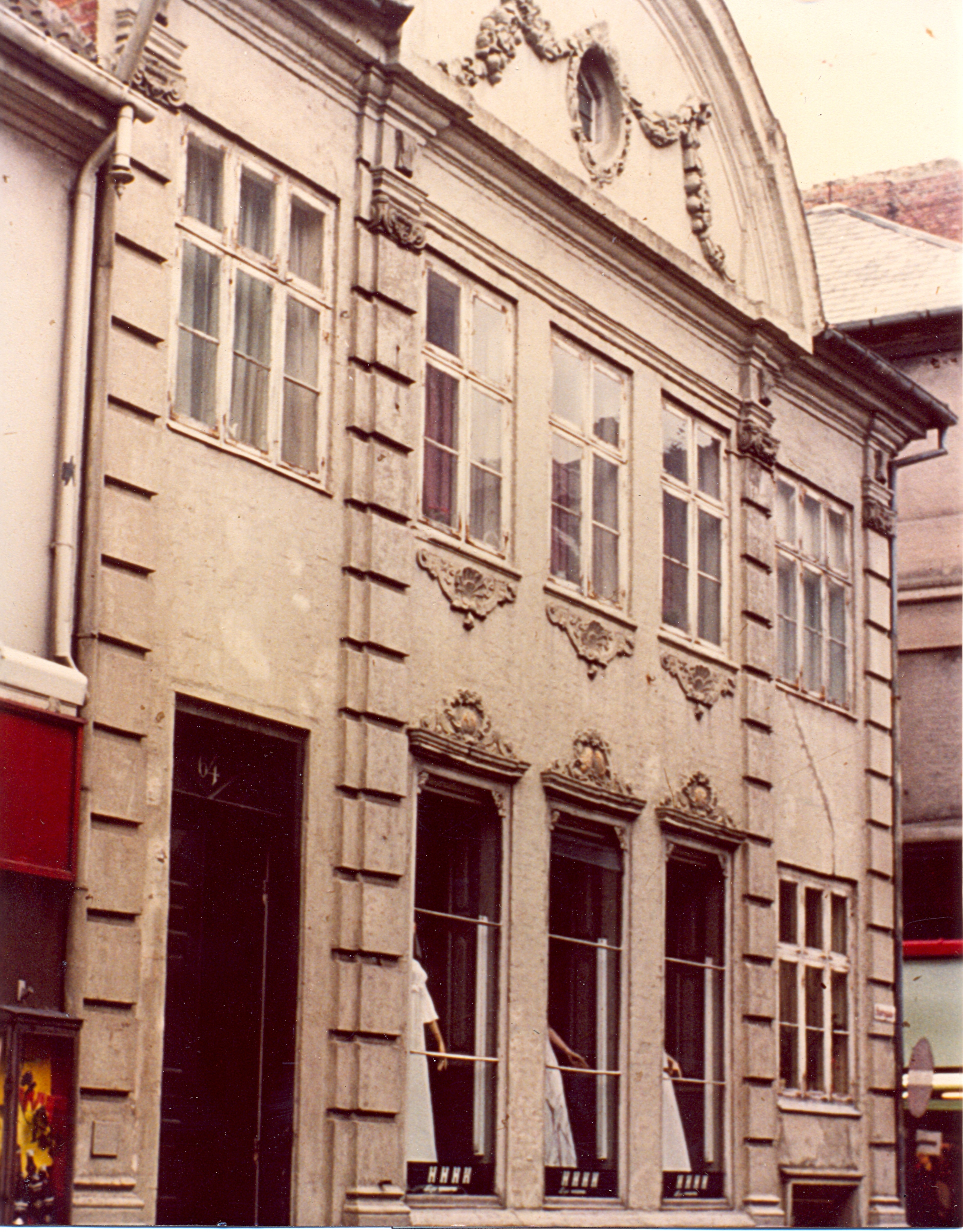
18th-19th century
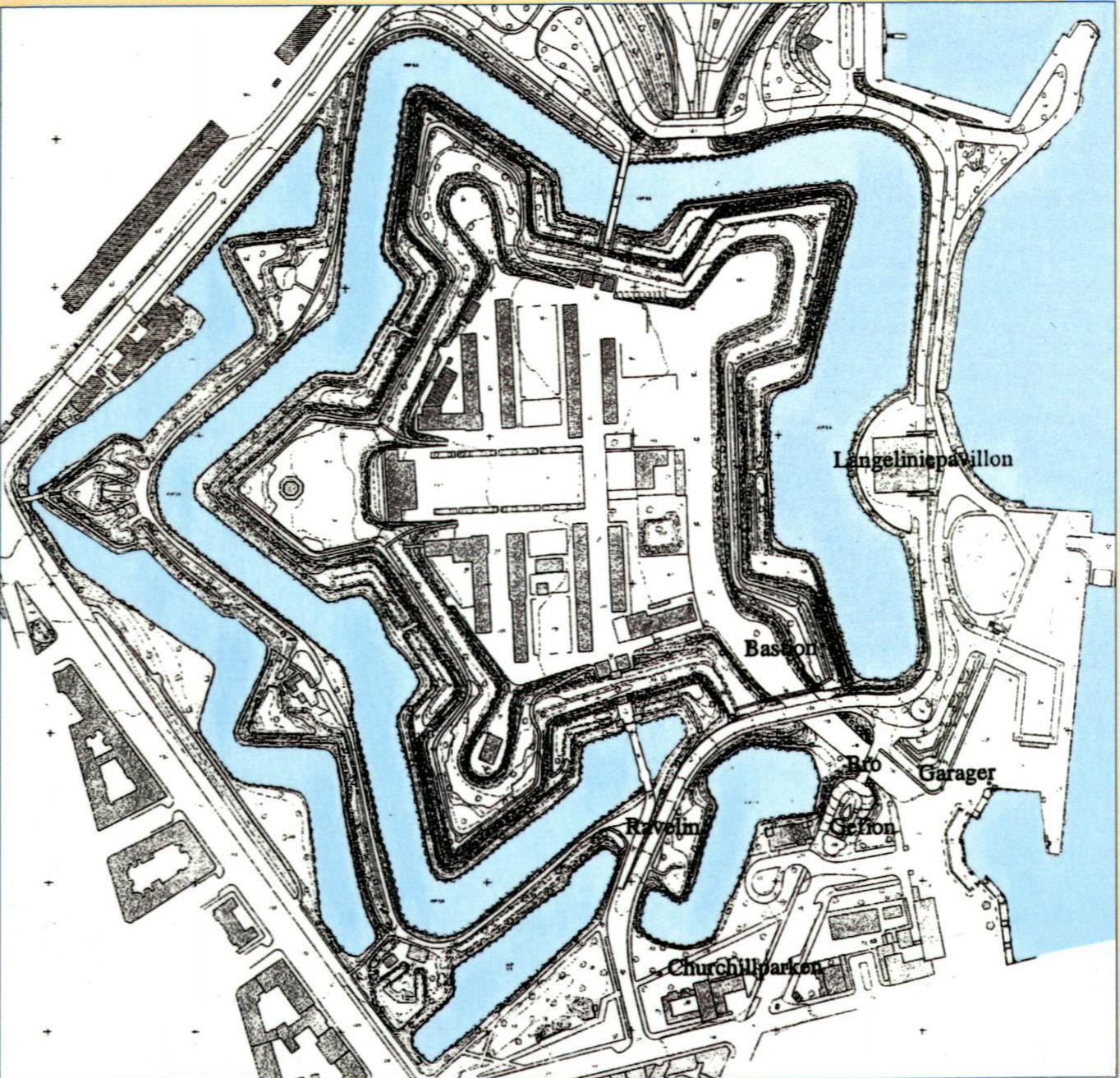
17th century
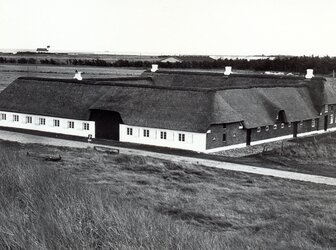
19th century
