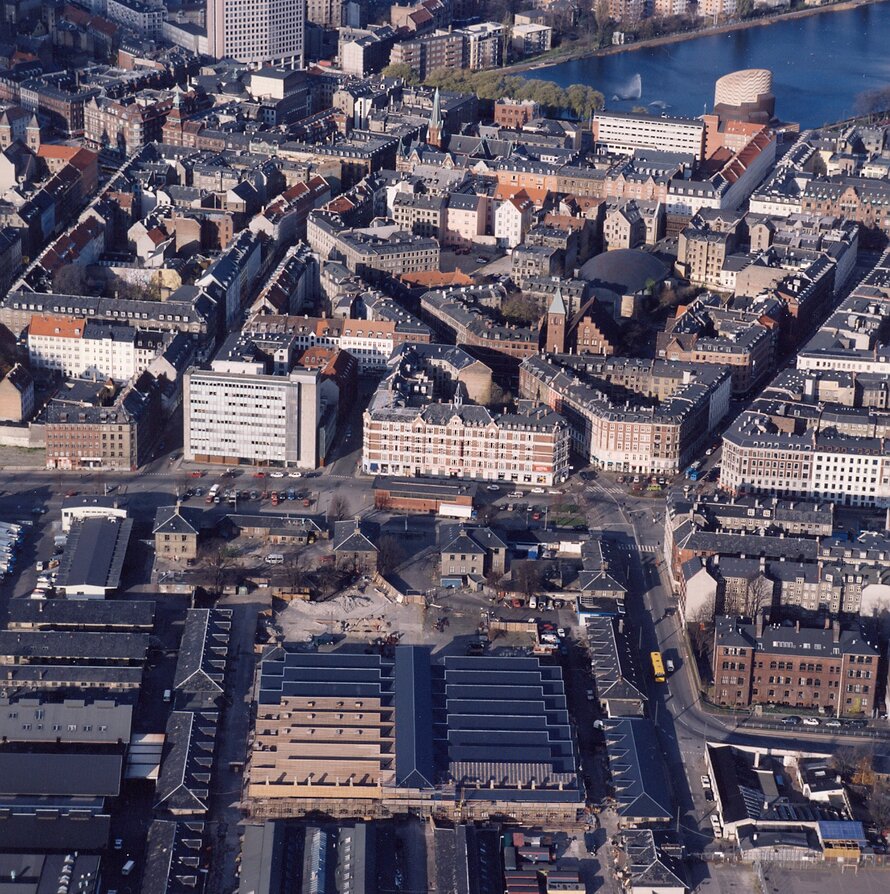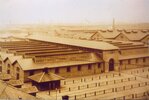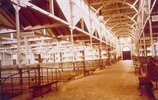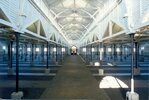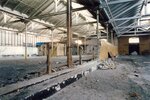Øksnehallen, Copenhagen
In 1901 a cattle hall was built in Copenhagen called Øksnehallen. The hall was designed by City Architect J. P. Fenger, after preceding studies of a similar cattle market in Dresden in Germany. The design of the building as well as the choice of materials and technical solutions ...
Read more
Project details
| Title: | Øksnehallen, Copenhagen |
|---|---|
| Entr. year: | 1997 |
| Result: | Diploma |
| Country: | Denmark |
| Town: | Copenhagen |
| Category type: | architectural heritage |
| Building type/ Project type: | Commercial building |
| Former use: | Cattle hall |
| Actual use: | Cultural and leisure centre |
| Built: | 20th century |
| Architect / Proj.leader: | J. P. Fenger, Architect |
| The Jury's citation: | For the appropriately modest restoration of the former cattle market hall and its elegantly simple conversion as a centre for culture and leisure. |
| GPS: | 55°40'9.8"N 12°33'42.2"E |
| Web, Links: | www.dgi-byen.dk/oeksnehallen/ |
Description:
In 1901 a cattle hall was built in Copenhagen called Øksnehallen. The hall was designed by City Architect J. P. Fenger, after preceding studies of a similar cattle market in Dresden in Germany. The design of the building as well as the choice of materials and technical solutions was carefully thought out, in relation to the functional requirement that the hall had to maintain a cool and stable indoor climate all year round. The facades were built in yellow brick and made as a cavity wall construction, to reduce heat transfer. The hall was extensively renovated in the period 1993-1996 and is today used for cultural and leisure purposes. Large-scale demolition of the partition walls that had been added later was carried out to recreate the character of the hall. All the roof surfaces were given new slates, and large sections of the timber construction were replaced on account of rot damage. Plastic paint and other synthetic materials were removed from the interior surfaces. All the walls were lime-washed, and all the woodwork treated with linseed oil containing colored pigment. Øksnehallen are drained via internal downspouts and about half the rain water is collected in large tanks buried out in front. This water is used, in part, for flushing toilets in the hall, and in part, for watering trees and the vegetation in the area. A solar heating system was put up on one of the many roof surfaces, which heats the warm water in the building.
Similar projects
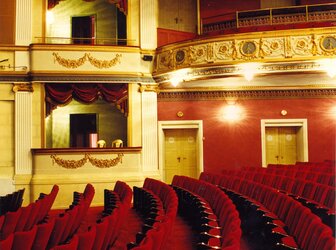
20th century
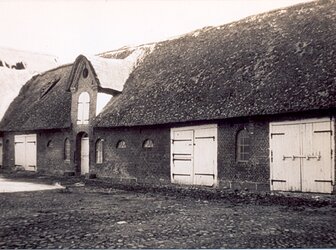
17th century
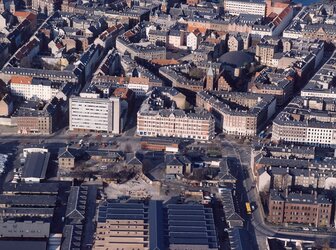
20th century

1936

16th century
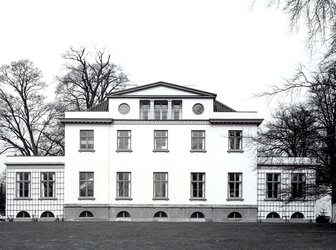
19th century
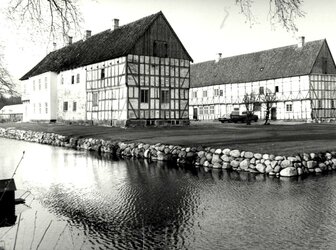
15th - 19th century
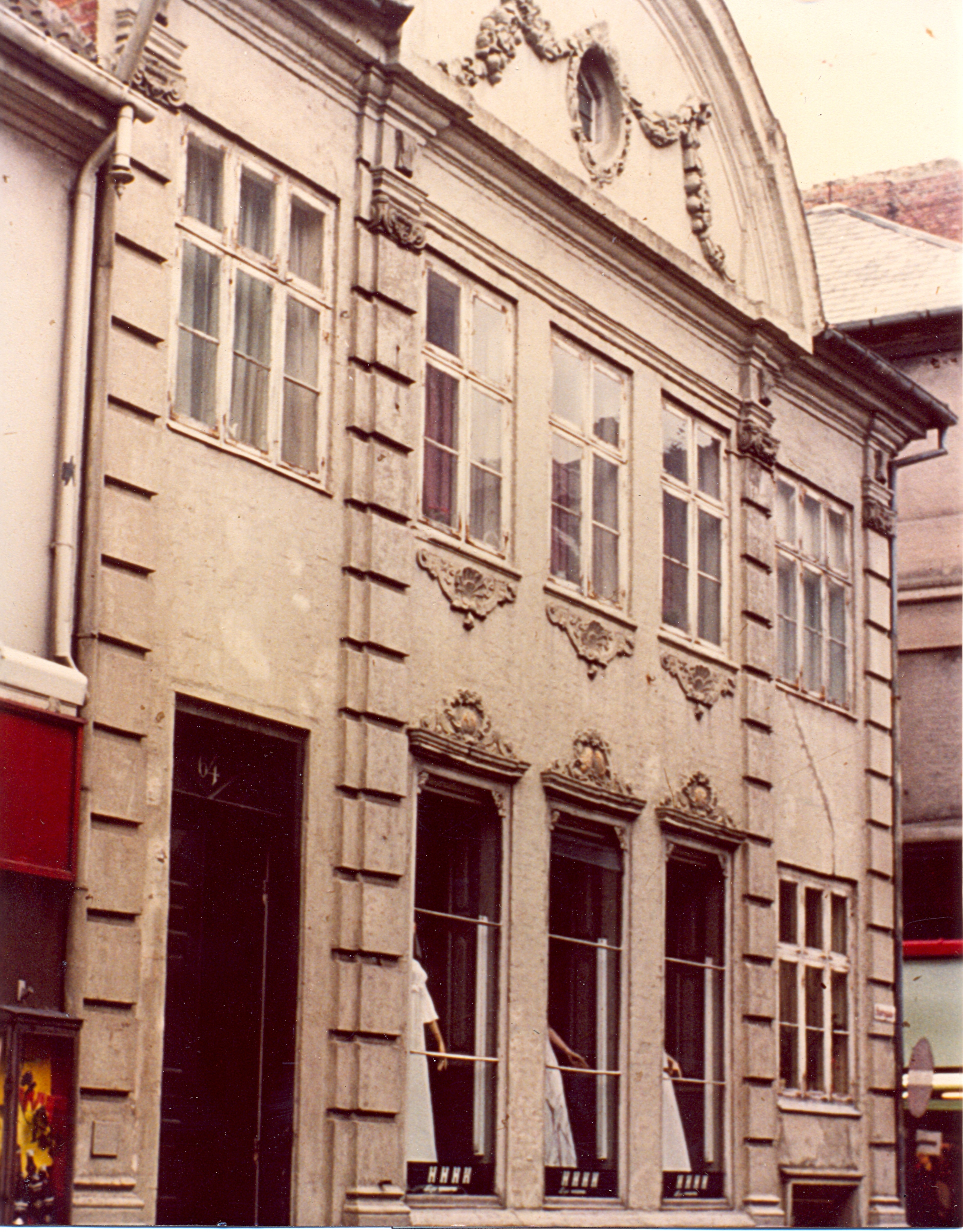
18th-19th century
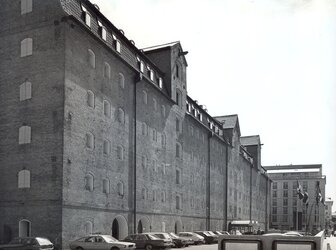
18th century
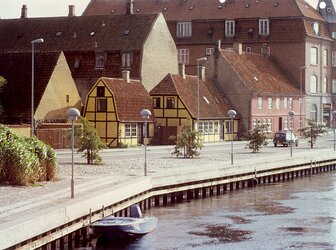
19th century
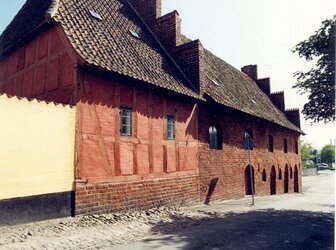
15th century
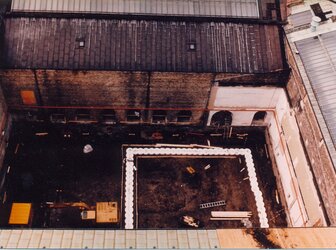
1996
