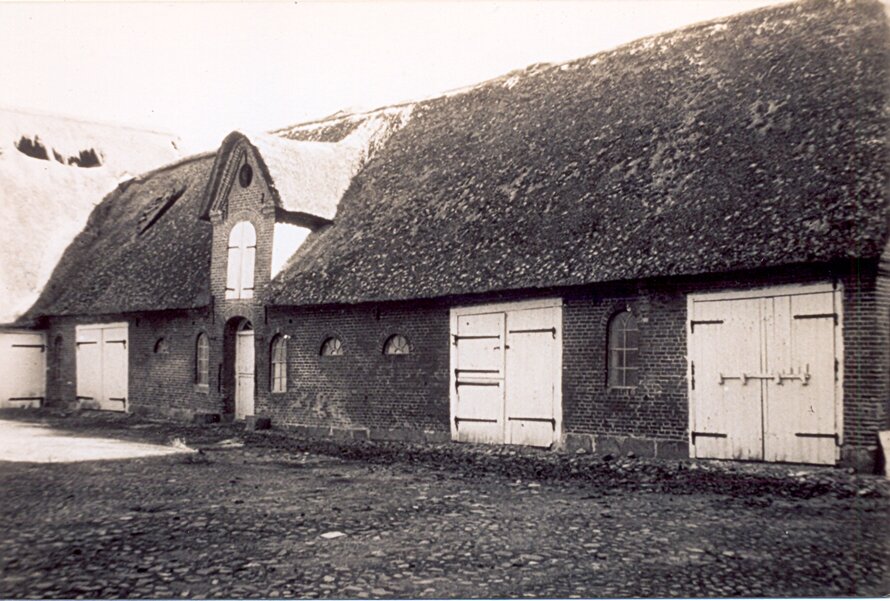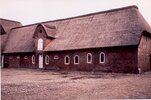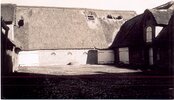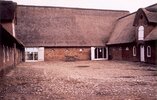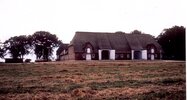Bjerremark, Ubjerg
Bjerremark is a typical marsh farm from the 17th century built round a quadrangle and situated on a "varft", an artificial mound to prevent buildings from being flooded. Bjerremark was in a ruinous condition in the 1980's. A two year total restoration has brought it back to its ...
Read more
Project details
Description:
Bjerremark is a typical marsh farm from the 17th century built round a quadrangle and situated on a "varft", an artificial mound to prevent buildings from being flooded. Bjerremark was in a ruinous condition in the 1980's. A two year total restoration has brought it back to its original state. All the traditions of good craftmanship have been observed: restoration, conservation and adaptation of the farmhouse, the stables and the barn into a modern conference center.
Similar projects
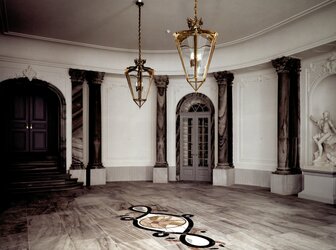
18th century
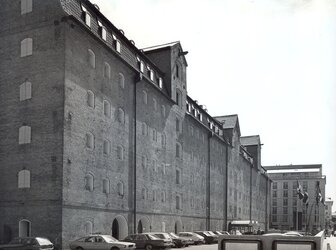
18th century
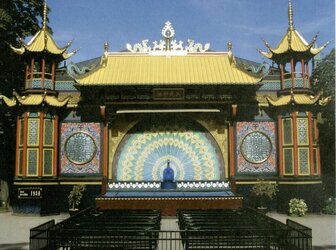
19th century
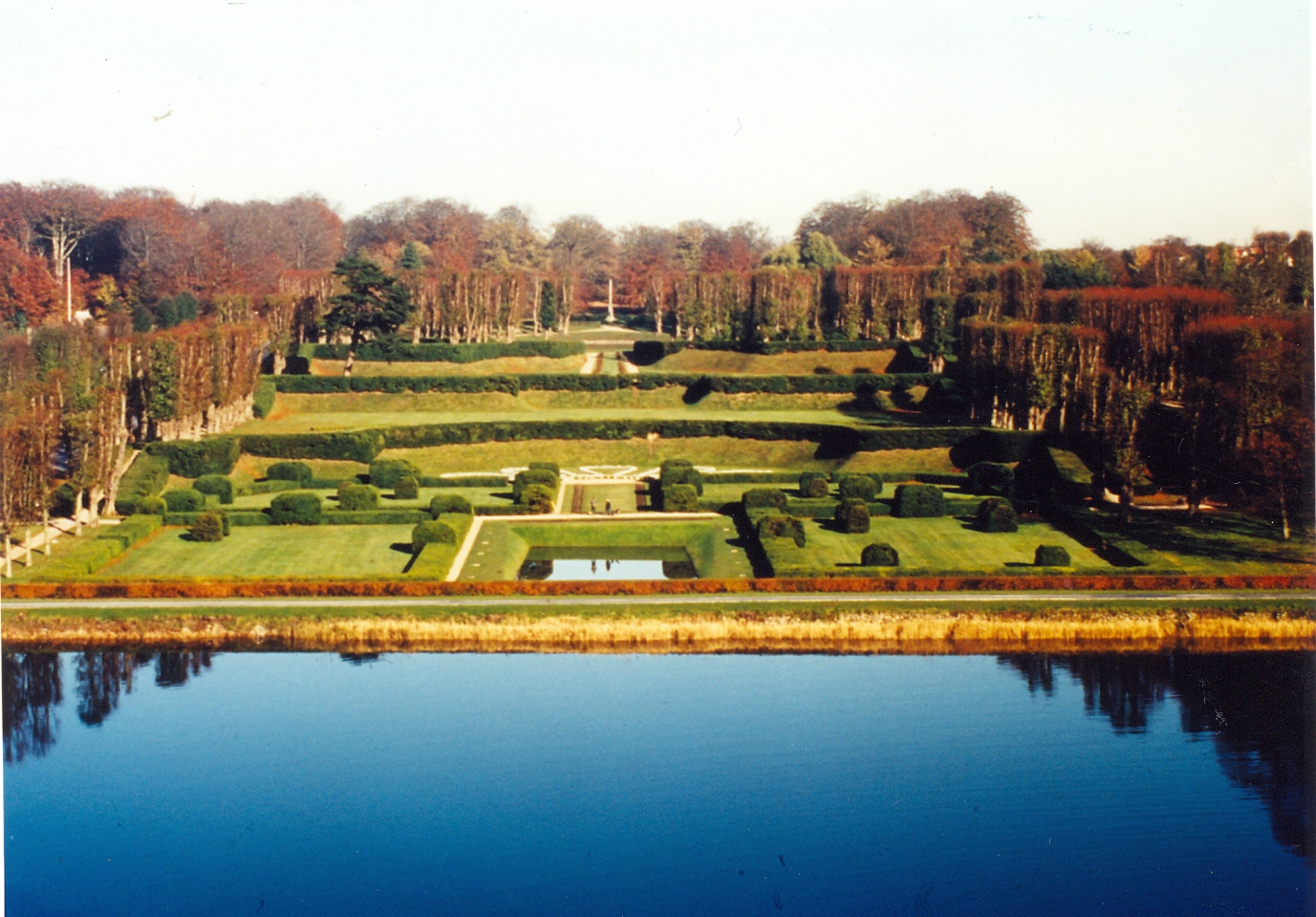
18th century
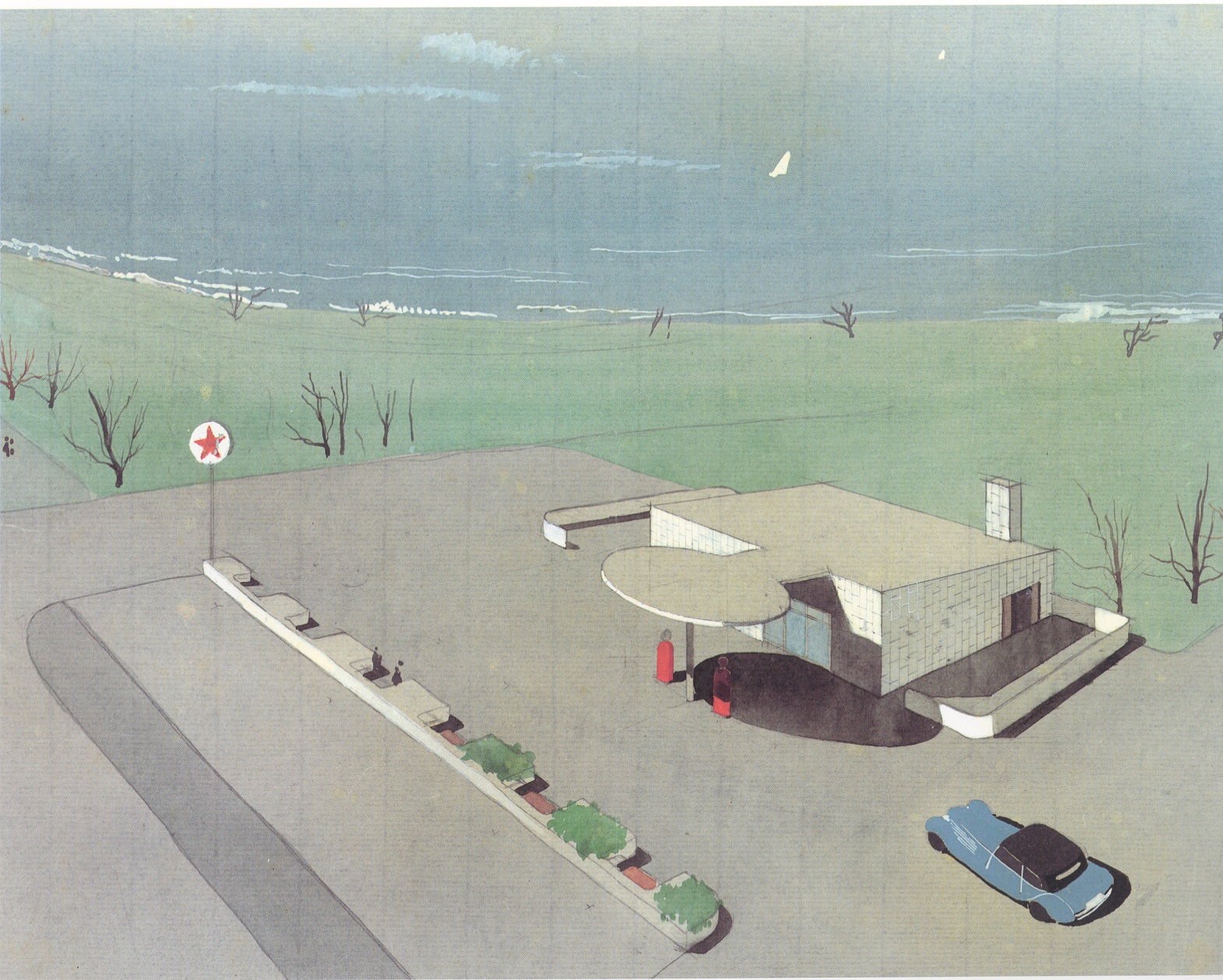
1938
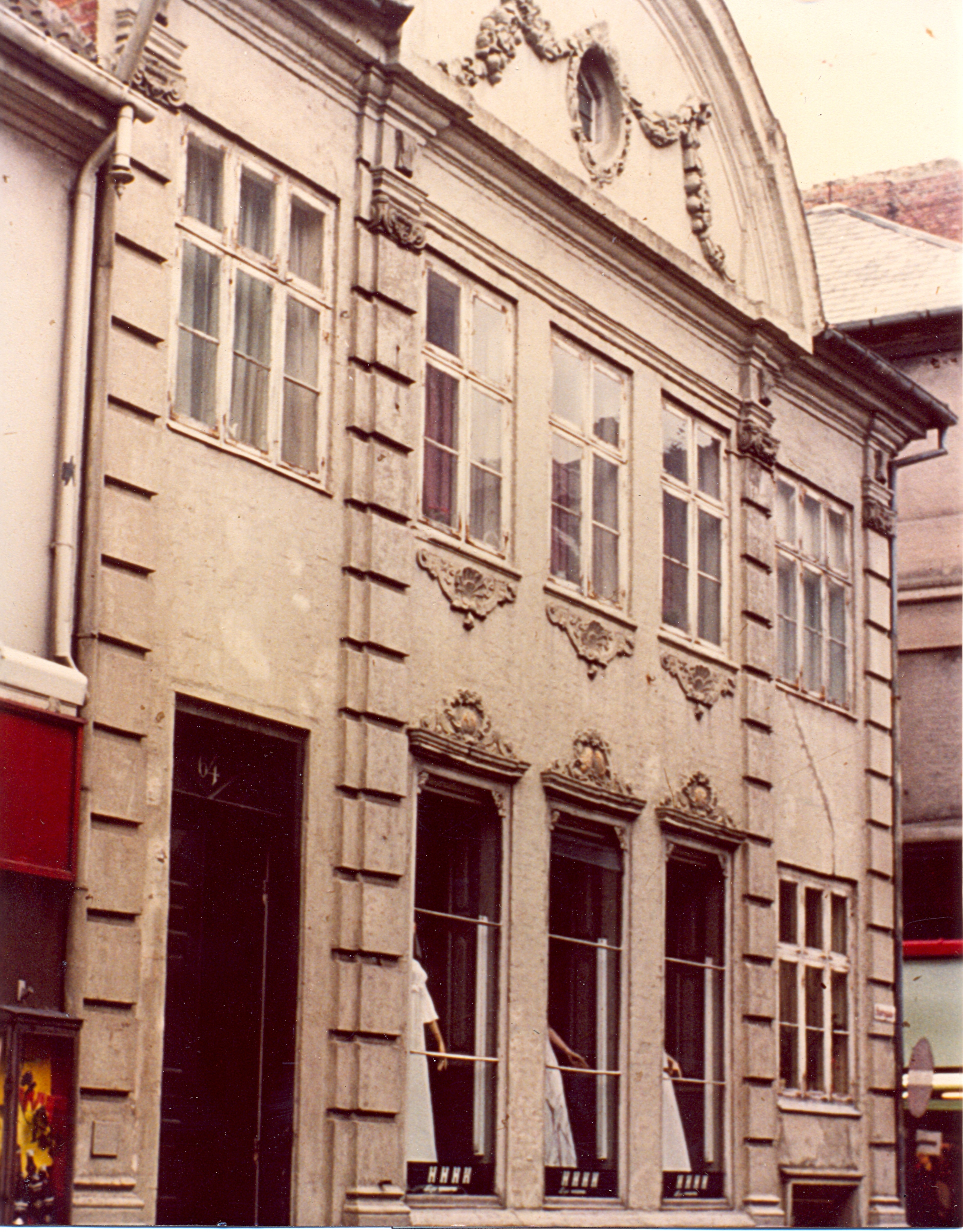
18th-19th century
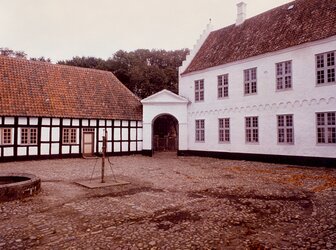
16th century

16th century
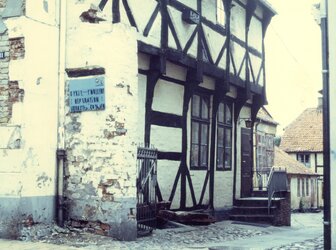
16th century
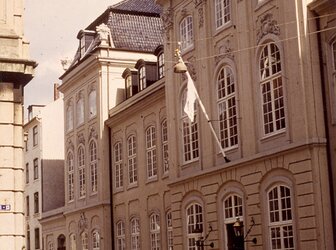
18th century
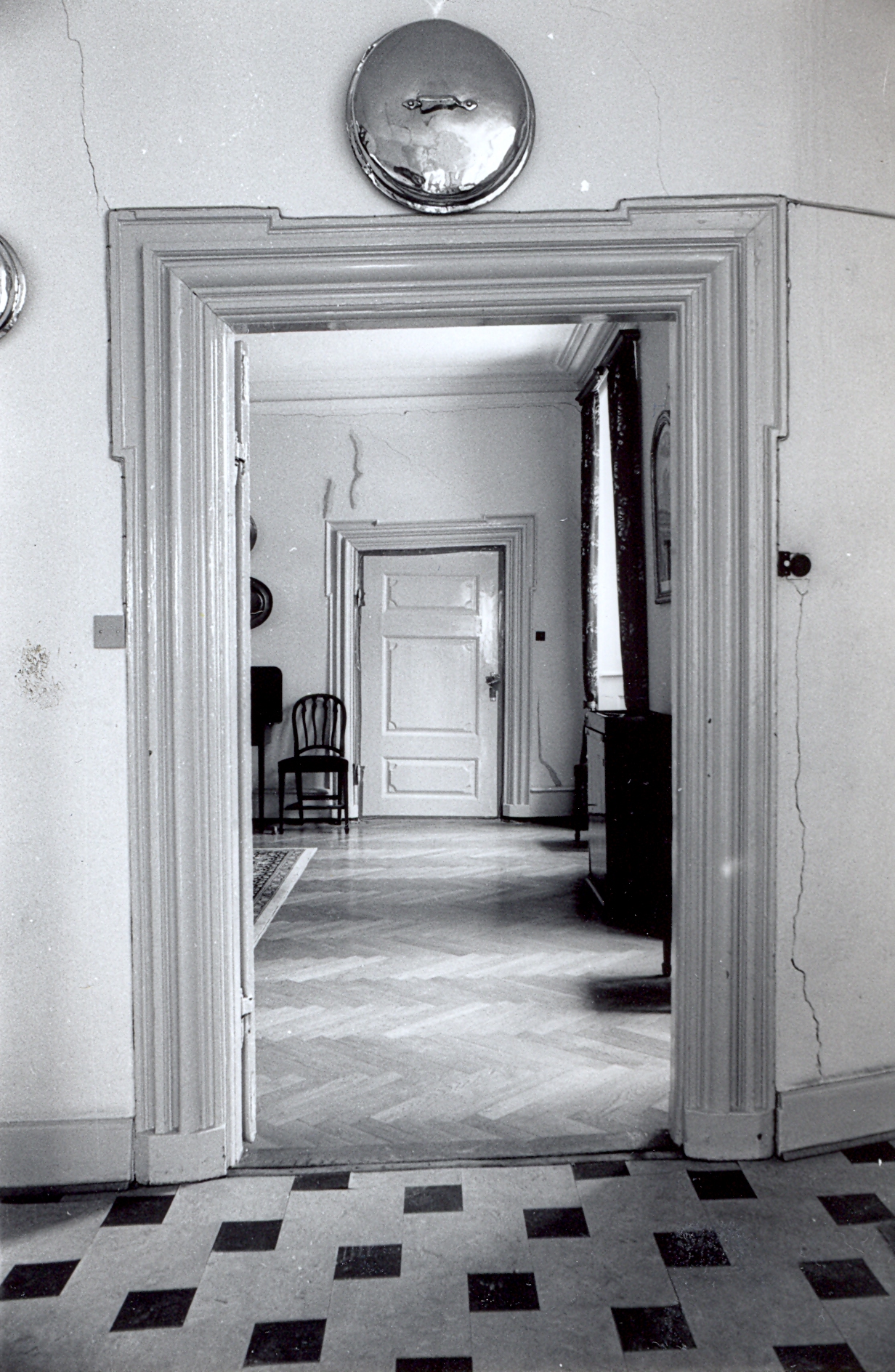
14th century; 18th centruy
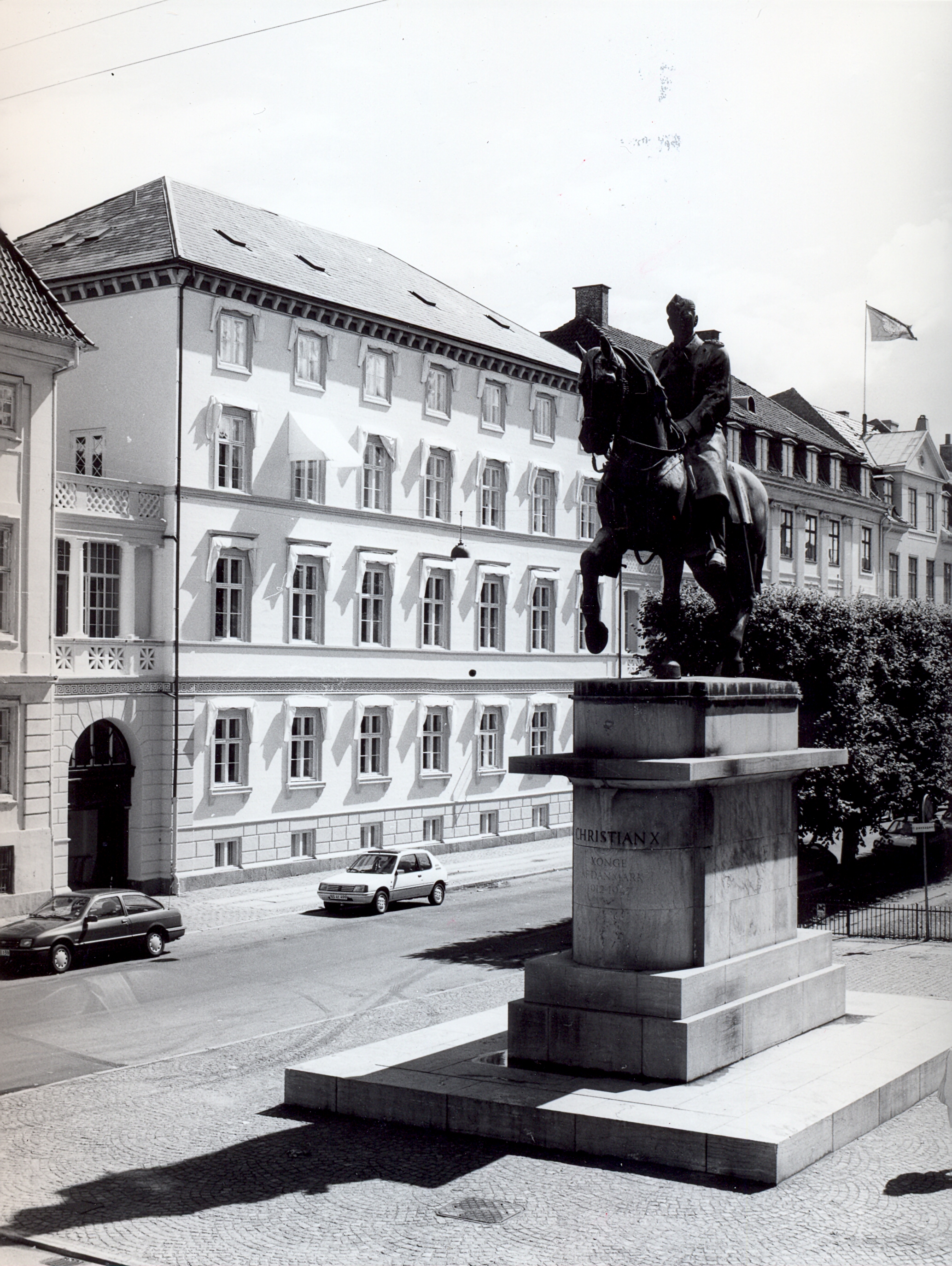
19th century
