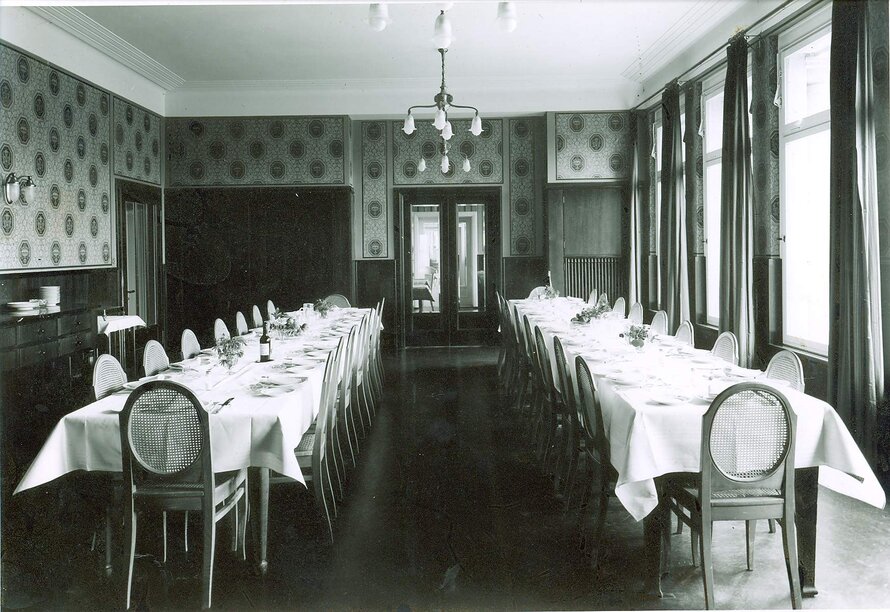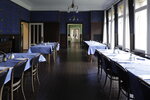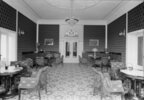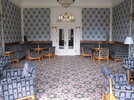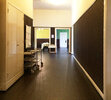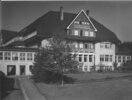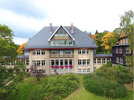Dr. Barner’s Sanatorium, Braunlage
The Sanatorium Dr. Barner represents in a unique manner the diverse aspects of the German reform movement of the early 20th century. It is the only example that still exists in its entirety of the late Darmstadt Art Nouveau by the Artistic director of ‘Mathildenhöhe Darmstadt’, ...
Read more
Project details
| Title: | Dr. Barner’s Sanatorium, Braunlage |
|---|---|
| Entr. year: | 2018 |
| Result: | Grand Prix |
| Country: | Germany |
| Town: | Braunlage |
| Category type: | building conservation |
| Building type/ Project type: | Medical building/facility |
| Former use: | Sanatorium |
| Actual use: | Sanatorium |
| Built: | Late 19th century |
| Architect / Proj.leader: | Albin Müller (a.o.) , Anke Fritzsch, Project leader | David Chipperfield Architects, Gesellschaft von Architekten mbH |
| The Jury's citation: | The jury noted that the Sanatorium is a“characteristic element of European heritage and is an important example of early 20th century architecture and interior decoration” and appreciated that "the Sanatorium is still in use as an institution and that the new additions are contemporary and compatible with the original fabric”. The jury also emphasised “the use of traditional techniques which are rare in Germany. A considerable effort has been made to involve conservators with these required skills which has led to a good outcome and contributed to the high quality of the conservation which has an integrated and holistic approach”. |
| GPS: | 51.729245, 10.617433 |
| Web, Links: | www.psychosomatik-barner.de |
Description:
The Sanatorium Dr. Barner represents in a unique manner the diverse aspects of the German reform movement of the early 20th century. It is the only example that still exists in its entirety of the late Darmstadt Art Nouveau by the Artistic director of ‘Mathildenhöhe Darmstadt’, Albin Müller. The projects involves the careful repair of the original building fabric, removal of inappropriate repairs and interventions, reinstatement of the visual integrity of individual rooms/building elements, modification of the existing fenestration in terms of building physics and the modernisation of technical services and improvement of the existing fire protection, ensuring that the clinic could operate with as little restrictions as possible during construction. The conservation project creates a solid foundation for the holistic preservation of the architectural monument and the continuation of the diverse facets of the sanatorium for many to years to come.
Similar projects
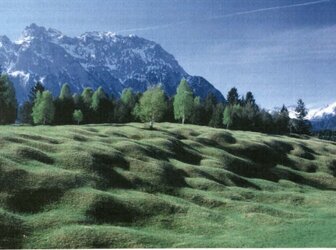
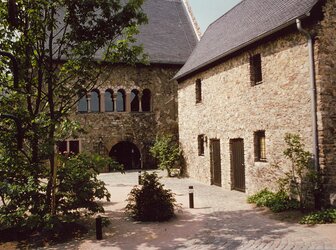
12th century
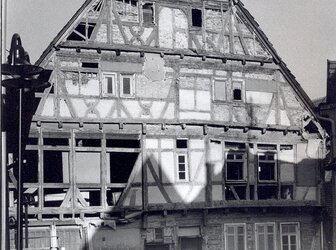
16th century
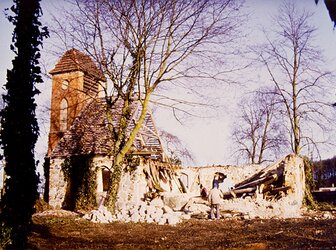
14th century
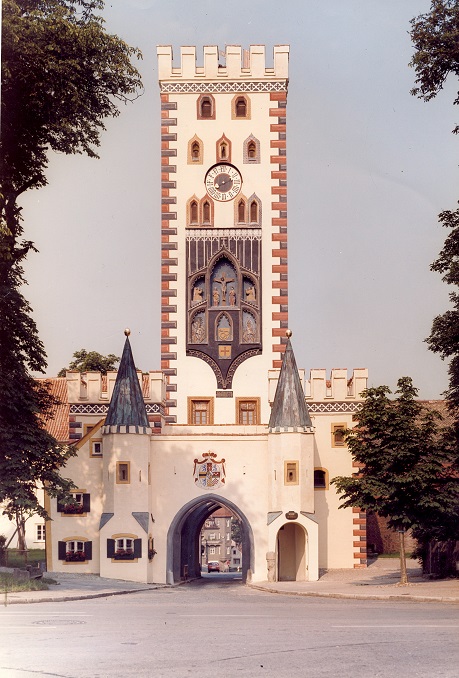
15th century
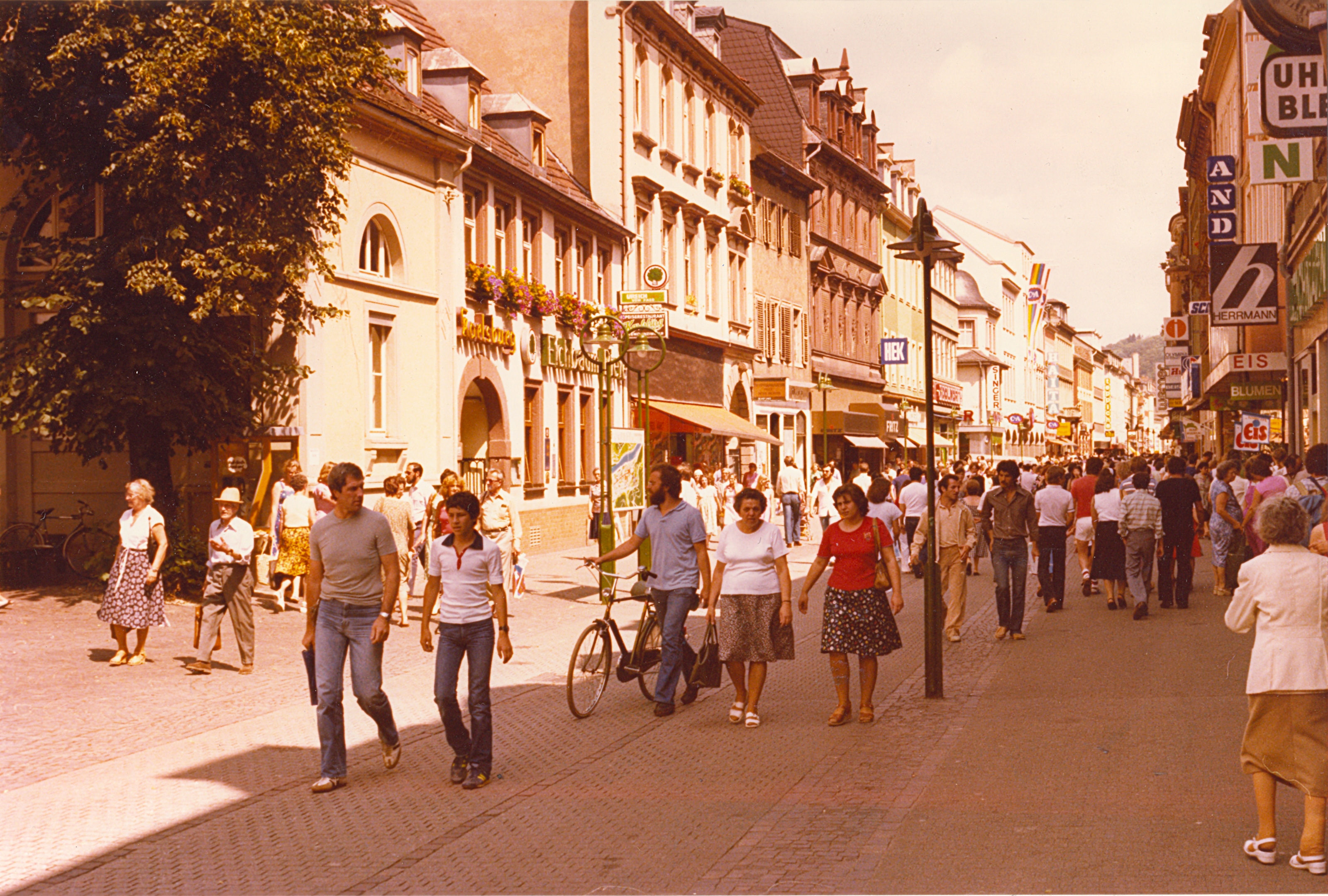

16th century
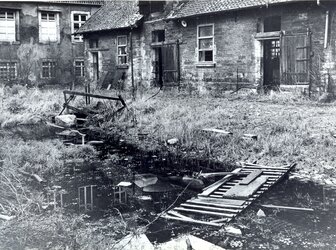
12th century
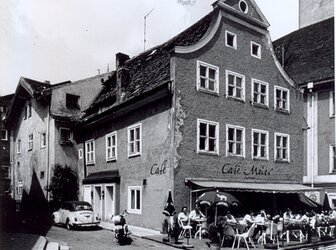
14th-15th century
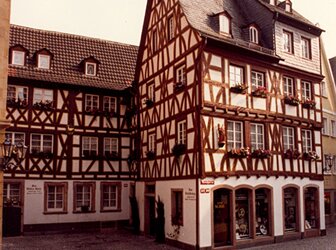
15th century
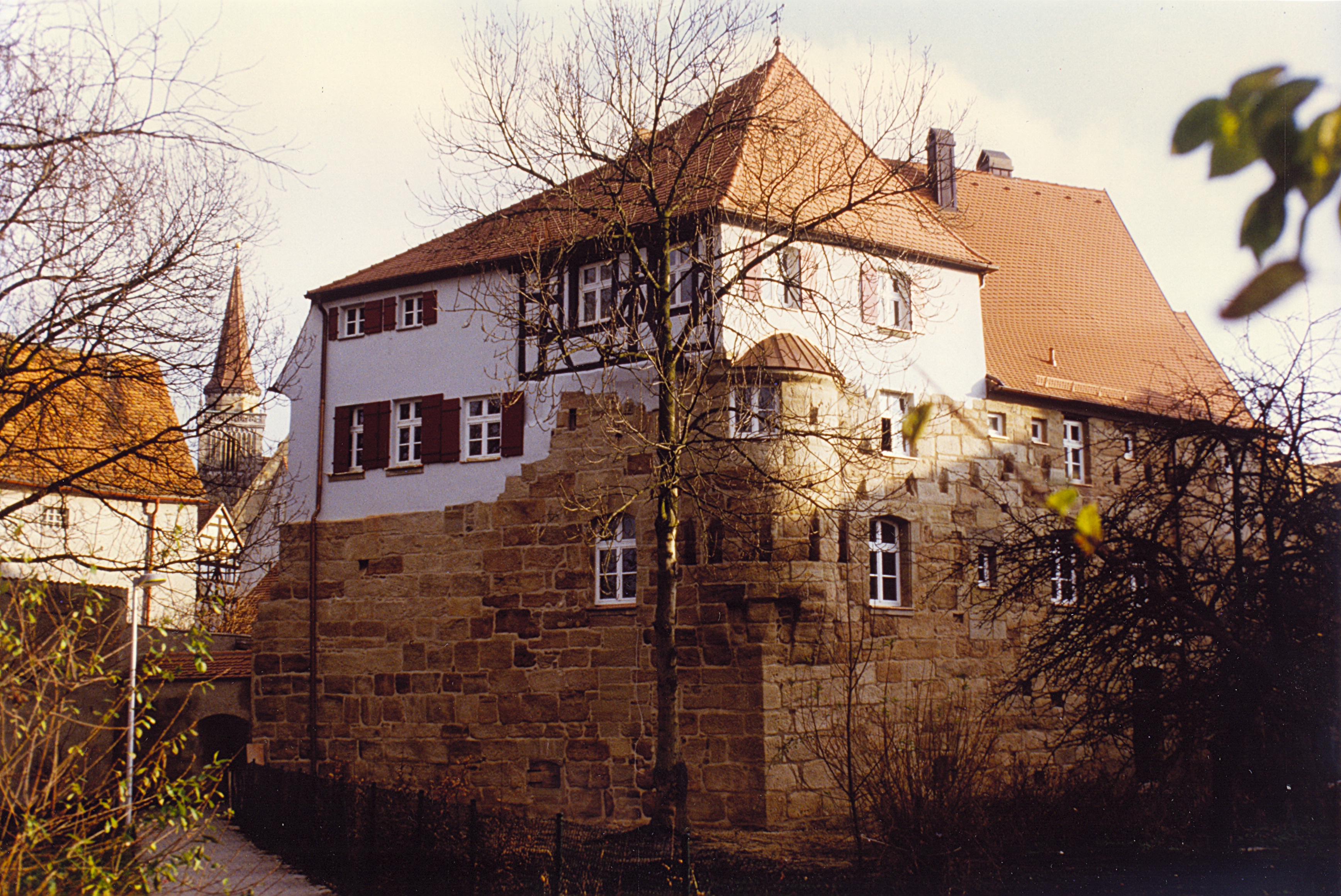
17th century
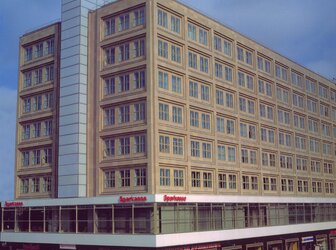
20th century
