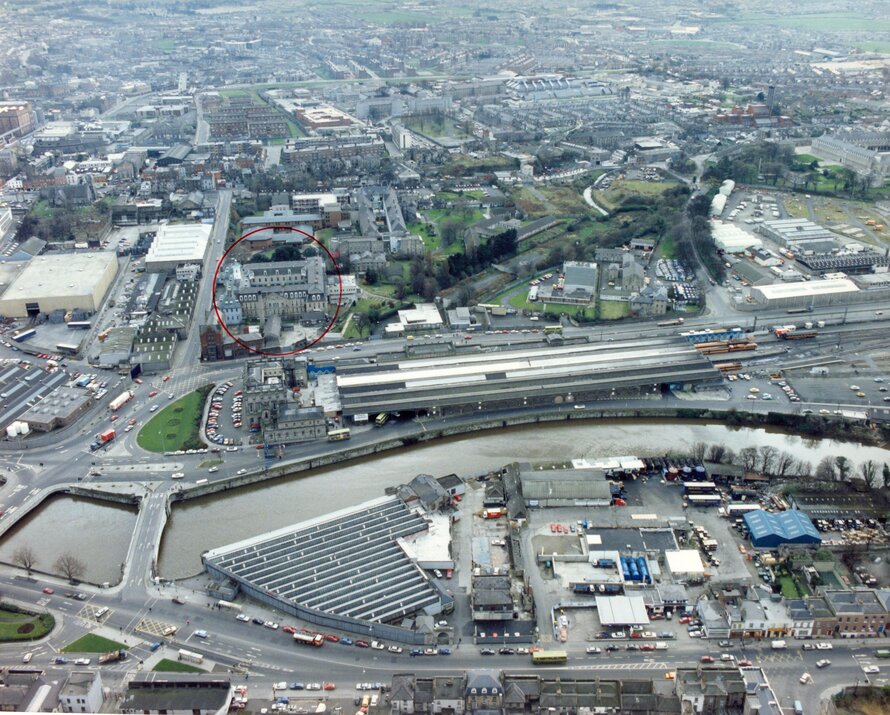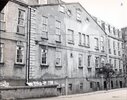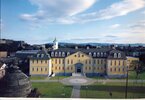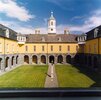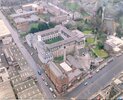Dr Steeven's Hospital, Dublin
Dr Steeven's Hospital is one of the most important early 18th century buildings in Ireland. It was designed by Architect Thomas Burgh and work began in 1720. The building with its clock tower has been an important urban focus marking the gateway to the city at its western ...
Read more
Project details
| Title: | Dr Steeven's Hospital, Dublin |
|---|---|
| Entr. year: | 1993 |
| Result: | Diploma |
| Country: | Ireland |
| Town: | Dublin |
| Category type: | architectural heritage |
| Building type/ Project type: | Medical building/facility |
| Former use: | Hospital |
| Actual use: | Eastern Health Board Headquarters |
| Built: | 18th century |
| Architect / Proj.leader: | Thomas Burgh, Architect , Arthur Gibney & Partners, Architects (Dublin - IE) |
| The Jury's citation: | "For the sensitive restoration of an early 18th century hospital and its successful conversion into new headquarters for the Eastern Health Board, whilst, at the same time, creating a new public space" |
| GPS: | 53°20'43.4"N 6°17'31.8"W |
Description:
Dr Steeven's Hospital is one of the most important early 18th century buildings in Ireland. It was designed by Architect Thomas Burgh and work began in 1720. The building with its clock tower has been an important urban focus marking the gateway to the city at its western perimeter. A conservation program started in 1991 which restored the fabric of the building, the 18th century Worth Library, an enclosed courtyard venue for the performing arts and an esplanade to link the hospital to the quays and the forecourt of Heuston railway station. Timber beams were strengthened by the use of steel channels and steel supports were introduced to replace the timber struts carrying the mansard roof trusses. Timber window heads were replaced by concrete lintels. A new concrete escape stair was provided. Re-slating of the roofs with original material, stone cleaning, retaining old mortar with limited re-pointing, re-rendering of the north façade, construction of new ceilings with good fire performance. New indoor partitions to deal with specific accommodation needs.
Similar projects
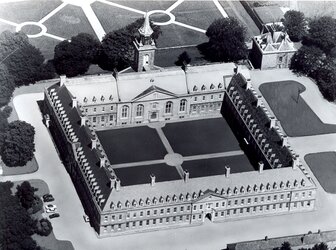
17th century
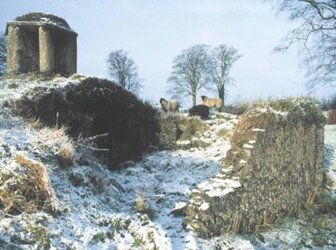
18th century
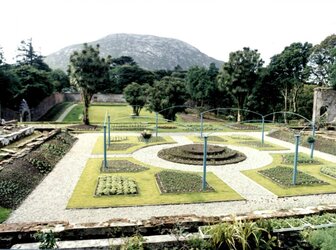
19th century
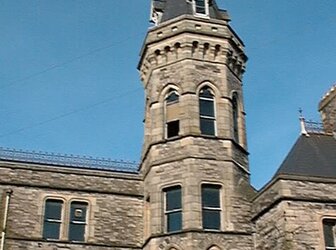
18th-19th century
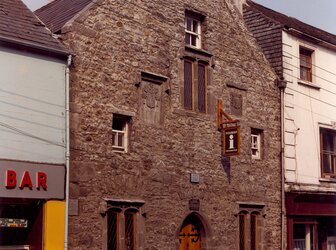
16th century
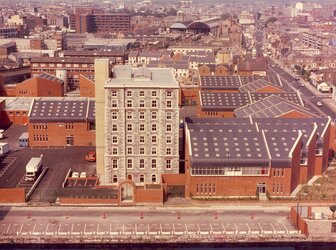
19th century
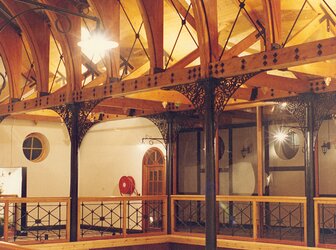
18th century
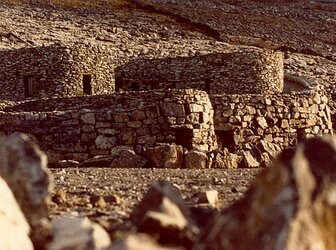
20th century
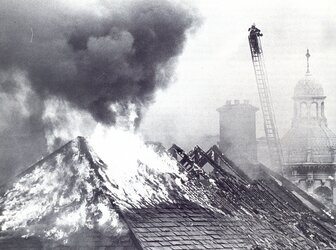
18th century
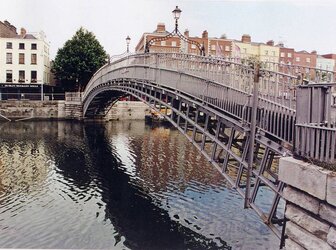
19th century
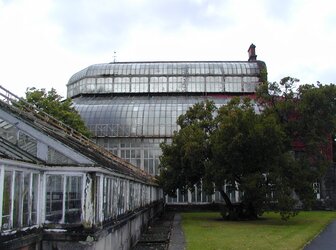
19th century
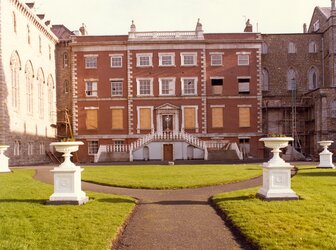
18th century
