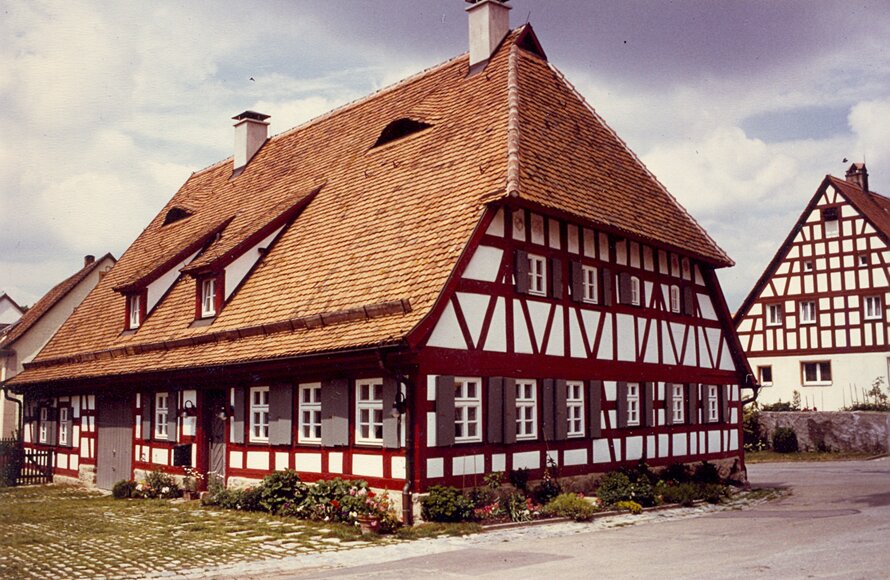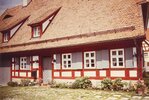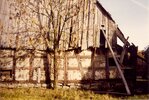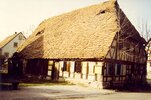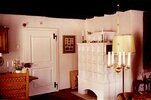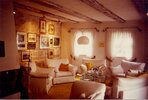Dwelling house and stable, Colmberg
The building in its present size was erected in 1626. Many parts of the structure have been preserved out of that time. The east gable was repaired in 1683. In connection with that restoration a few ceiling beams in the living-room have been renewed. In the middle of the 18th ...
Read more
Project details
| Title: | Dwelling house and stable, Colmberg |
|---|---|
| Entr. year: | 1990 |
| Result: | Diploma |
| Country: | Germany |
| Town: | Colmberg, Ansbach (Bavaria) |
| Category type: | architectural heritage |
| Building type/ Project type: | residential building |
| Former use: | Farmhouse, stable |
| Actual use: | Private dwelling house |
| Built: | 17th century |
| Architect / Proj.leader: | Eduard Knoll, Architect (Rothenburg o. d. T. - DE) |
| The Jury's citation: | "Für die vorbildliche Restaurierung des Wohn- und Stallhauses in Unterfelden". |
Description:
The building in its present size was erected in 1626. Many parts of the structure have been preserved out of that time. The east gable was repaired in 1683. In connection with that restoration a few ceiling beams in the living-room have been renewed. In the middle of the 18th century a parlor was built into a loft towards the east gable. The restoration of the building was completed preserving a great deal of the building's historical substance. Building parts, which had to be substituted and thus newly manufactured were adapted to the historical patterns and to the overall view of the building. The variety of forms was maintained. The stability of the building was recovered by solid craftsman's work. The residential premises are up to standard and usable according to present requirements of housing conditions, although an extremely large part of the historical substance has been preserved.
Similar projects
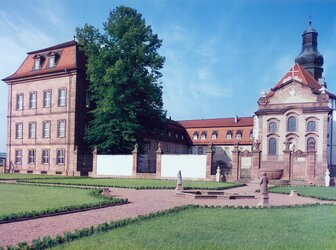
18th century
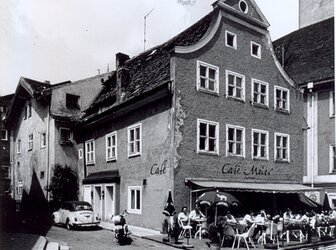
14th-15th century
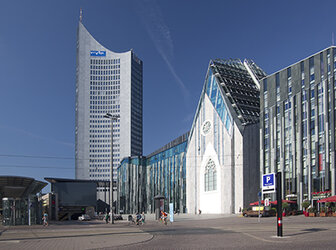
2006-2017
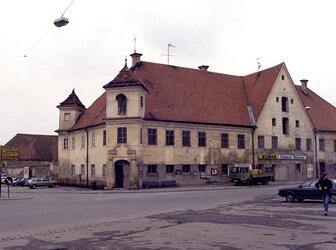
17th century
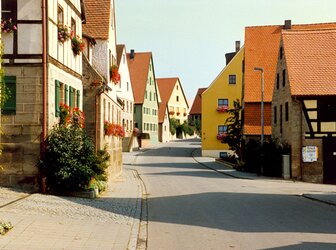
19th century
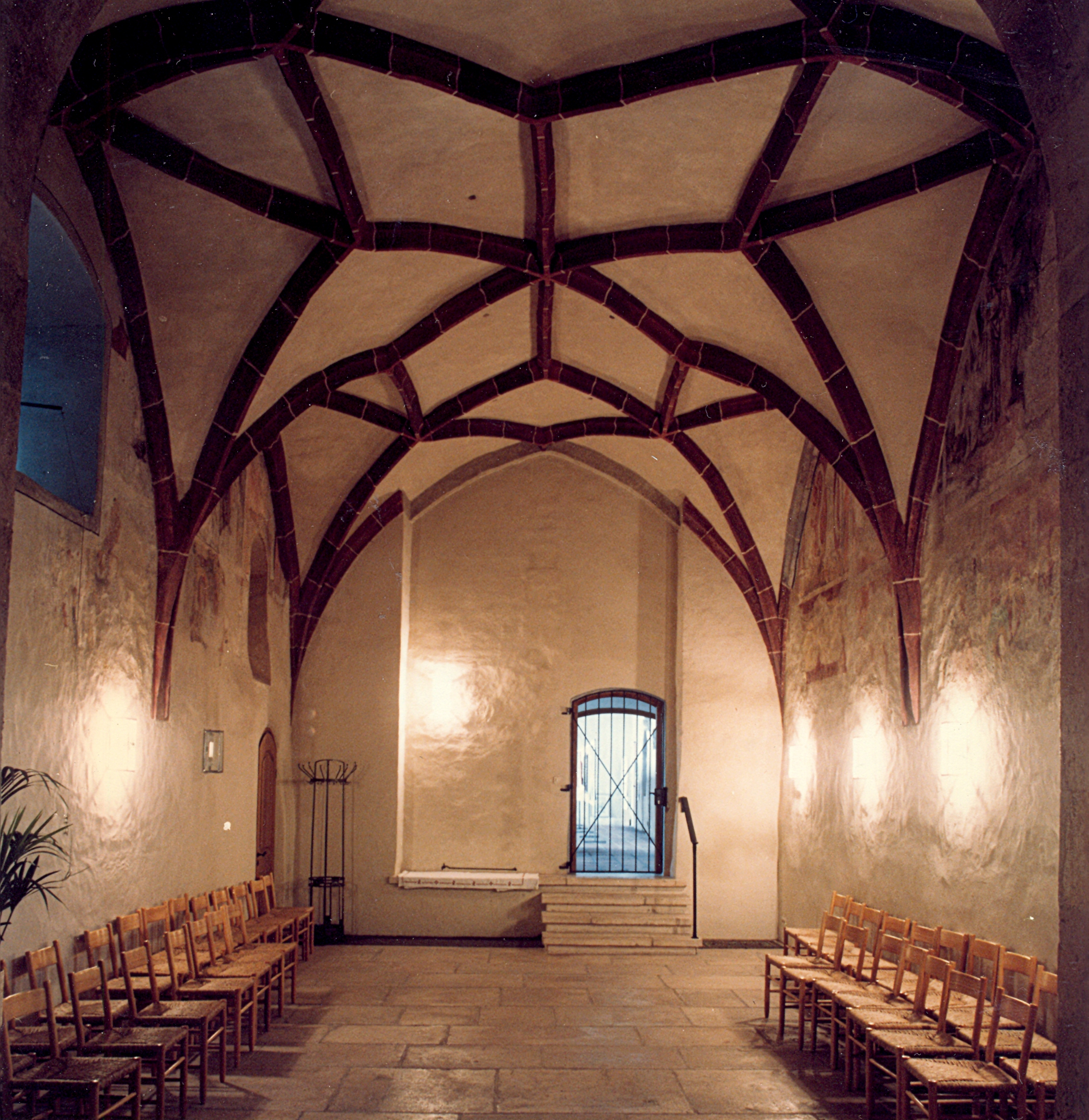
12th century
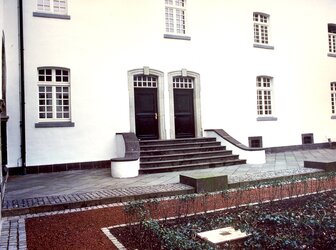
11th century
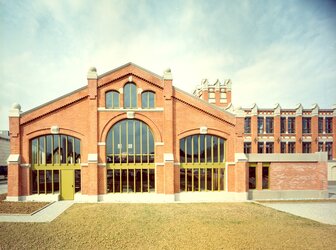
20th century
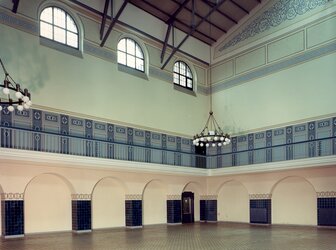
20th century
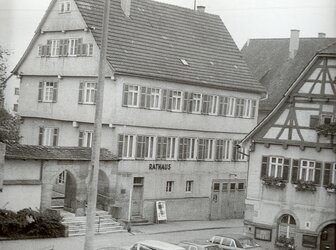
16th century
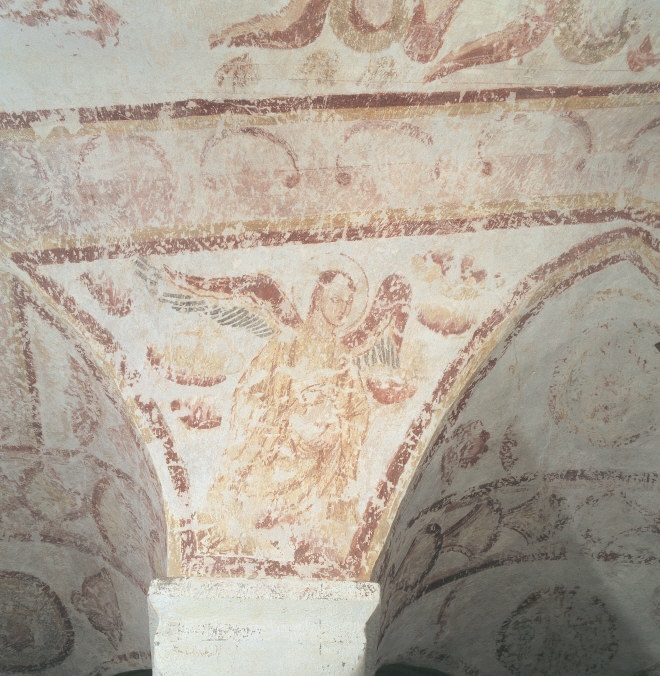
11th century
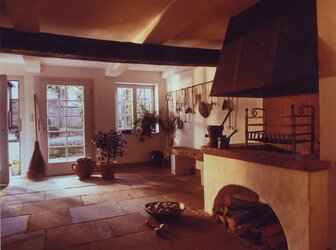
17th century
