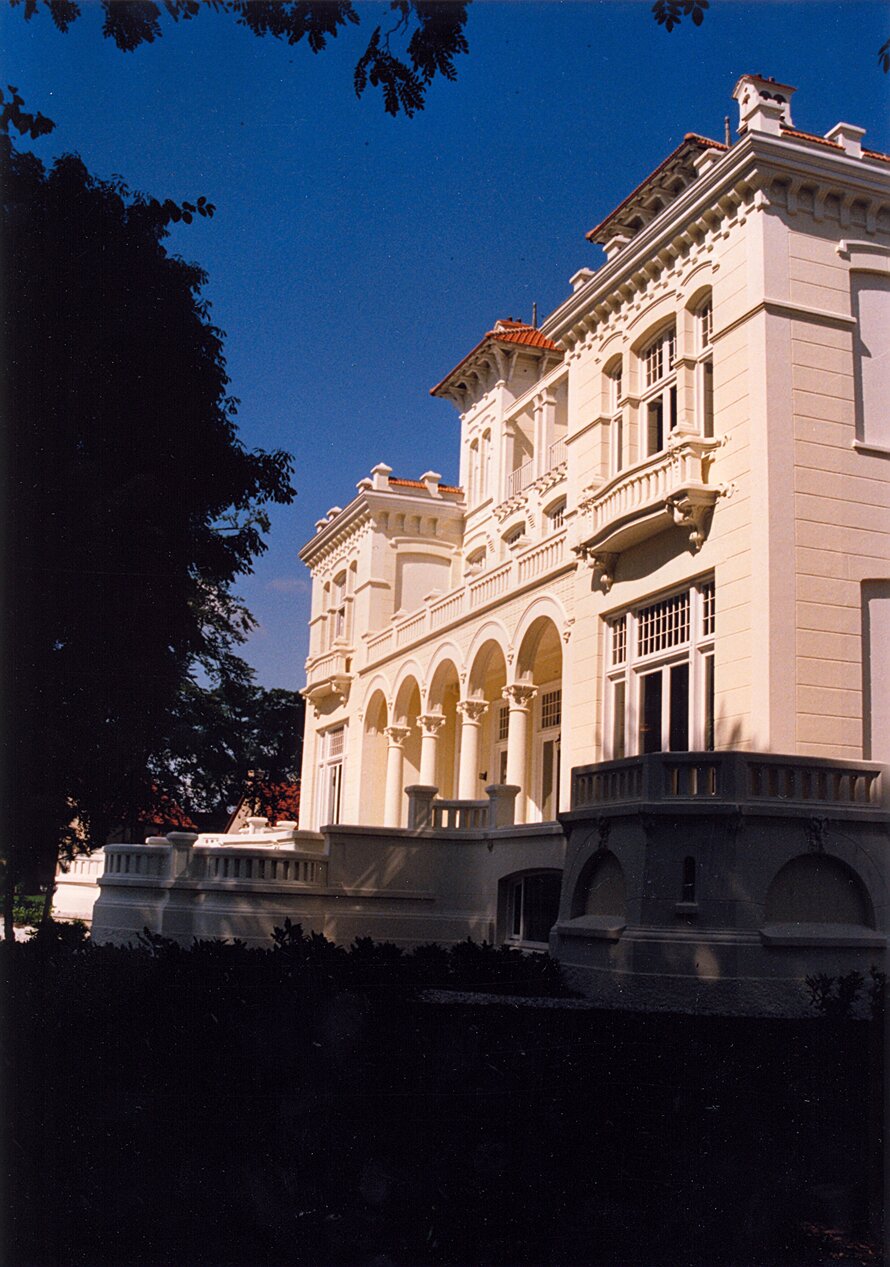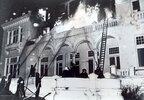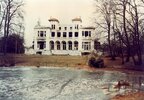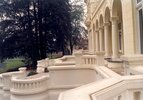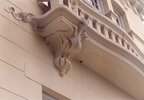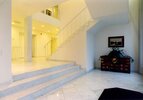Ma Retraite, Zeist
Restoration of a villa built in 1896 in various historical styles, especially 17th century Italian Baroque and 16th century French Renaissance, after a fire destroying the interior in 1976. The restoration took about one year. At the front side the window and door frames as well ...
Read more
Project details
| Title: | Ma Retraite, Zeist |
|---|---|
| Entr. year: | 1988 |
| Result: | Diploma |
| Country: | Netherlands |
| Town: | Zeist, Utrecht |
| Category type: | architectural heritage |
| Building type/ Project type: | residential building |
| Former use: | Townhouse |
| Actual use: | Office building |
| Built: | 19th century |
| Architect / Proj.leader: | A. Salm (1897) , Baron J.B. van Asbeck, Driebergen (exterior) |
| The Jury's citation: | "For the impressive exterior and interior restoration of a 19th century building, Ma Retraite" |
| GPS: | 52°5'31.8"N 5°13'33.3"E |
| Web, Links: | www.buitenplaatseninnederland.nl/zeist-maretraite.html |
Description:
Restoration of a villa built in 1896 in various historical styles, especially 17th century Italian Baroque and 16th century French Renaissance, after a fire destroying the interior in 1976. The restoration took about one year. At the front side the window and door frames as well as the brick work and stucco have been renovated. A new storey in the same style has been added at the back. This has been done to render the building suitable for use as offices.
Similar projects
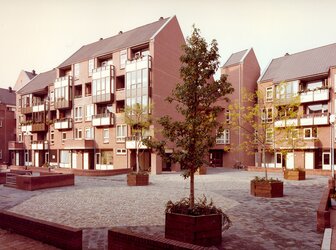
20th century
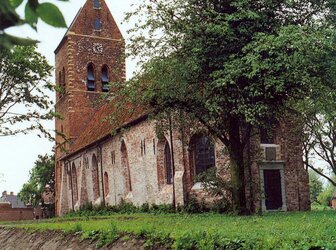

16th century
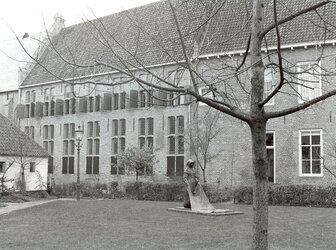
15th century
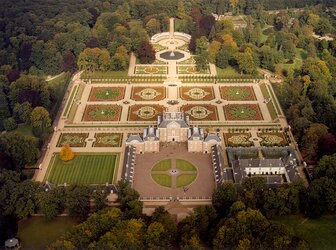
17th century
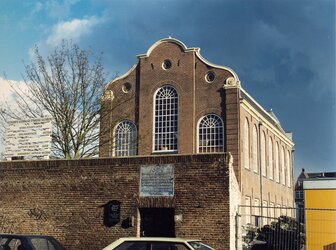
18th century
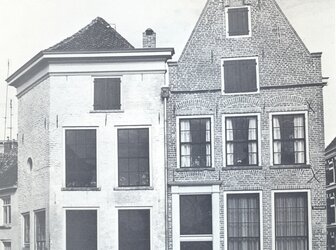
8th century
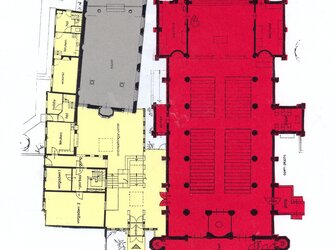
13th century
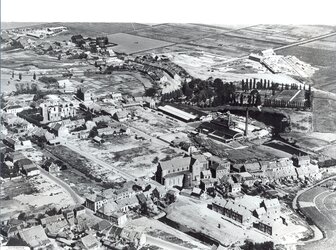
16th century
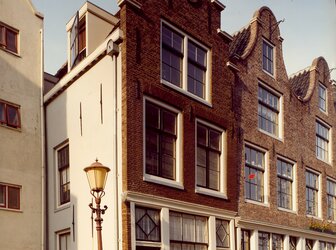
17th-19th century
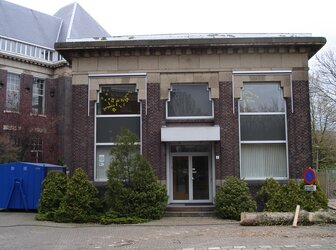
1918-1923
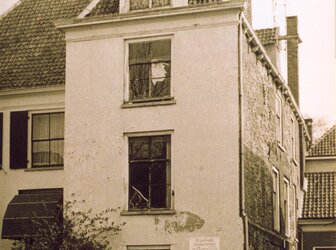
12th century
