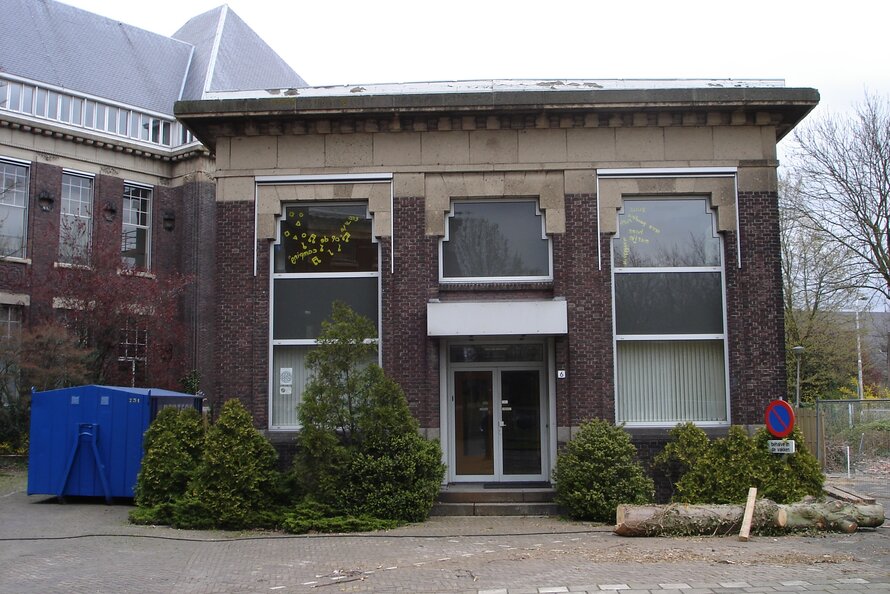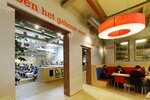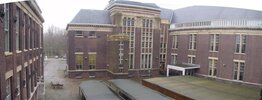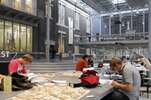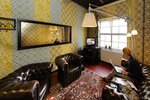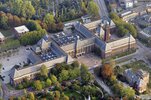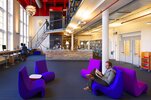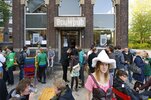The making of BK City, Delft
On 13 May 2008 a devastating fire destroyed an iconic building in Delft and a place of work for thousands of students and staff: an entire community lost its home. Within a year’s time a disused, former university’s building was reclaimed and transformed to re-house the faculty ...
Read more
Project details
| Title: | The making of BK City, Delft |
|---|---|
| Entr. year: | 2011 |
| Result: | Award |
| Country: | Netherlands |
| Town: | Delft |
| Category type: | Other (See notes) |
| Notes: | A showcase of adaptive reuse and dealing with cultural heritage |
| Building type/ Project type: | education/research building |
| Former use: | University |
| Actual use: | University |
| Built: | 1918-1923 |
| Architect / Proj.leader: | Gerard van Drecht , Faculty of Architecture, Delft University of Technology |
| The Jury's citation: | “The jury appreciated the light handed renovation of this former university building, and the creative and flexible use of available spaces to produce a dynamic learning environment. The effort is mainly concentrated in the clever organisation of all the needs and the high quality furnishings made by architects and designers who are role models for the students. It is an integrated achievement of great courage that merits greater attention.” |
| GPS: | 52°0'20,7"N; 4°22'13,5"E |
| Web, Links: | www.bk.tudelft.nl/en |
Description:
On 13 May 2008 a devastating fire destroyed an iconic building in Delft and a place of work for thousands of students and staff: an entire community lost its home. Within a year’s time a disused, former university’s building was reclaimed and transformed to re-house the faculty of Architecture of Delft University of Technology. The premises – a monumental complex of 32,000m² listed as ‘Red Chemistry’ - was designed around 1920 to accommodate the faculty of Chemistry. The complex, designed by Dutch architect G. van Drecht, is listed as one of the greatest pre-war university buildings in Dutch cultural heritage. After the renovation - completed with the extensions of the conservatories - this complex of 36,000m² was renamed into BK City. ‘BK’ refers to Architecture in Dutch and ‘City’ emphasizes the main goal of this project: to design a vibrant city with its public functions (to meet each other intellectually and socially) and its connecting places. The pressure of the process, the limited resources and the unique opportunity of combining academic knowledge and architectural practises have produced a building that is both a test case and a showcase for the campus of the future.
Similar projects
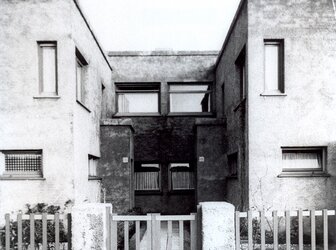
20th century
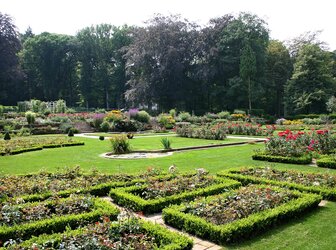
19th-20th century
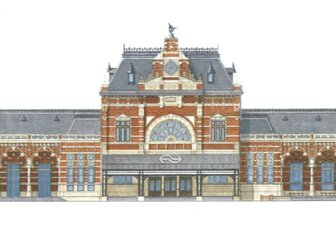
19th century

16th century
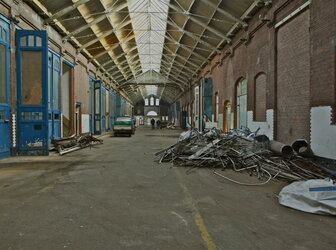
1901 - 1928
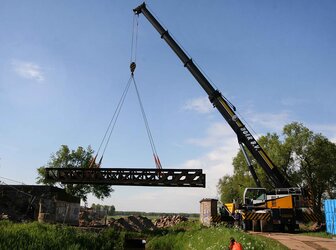
19th century
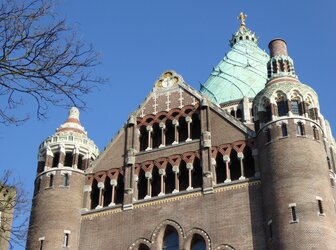
Between 1895 and 1930

13th-18th century
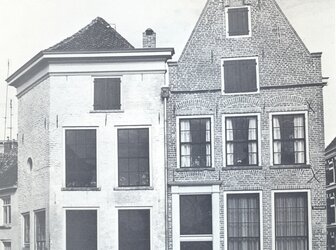
8th century
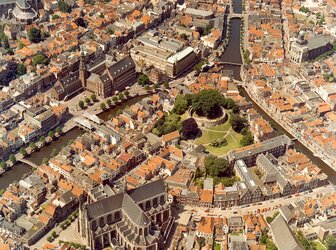
17th century
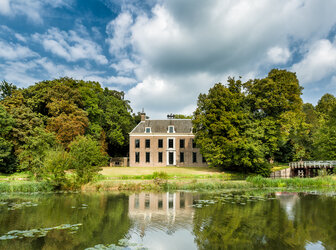
18th century
