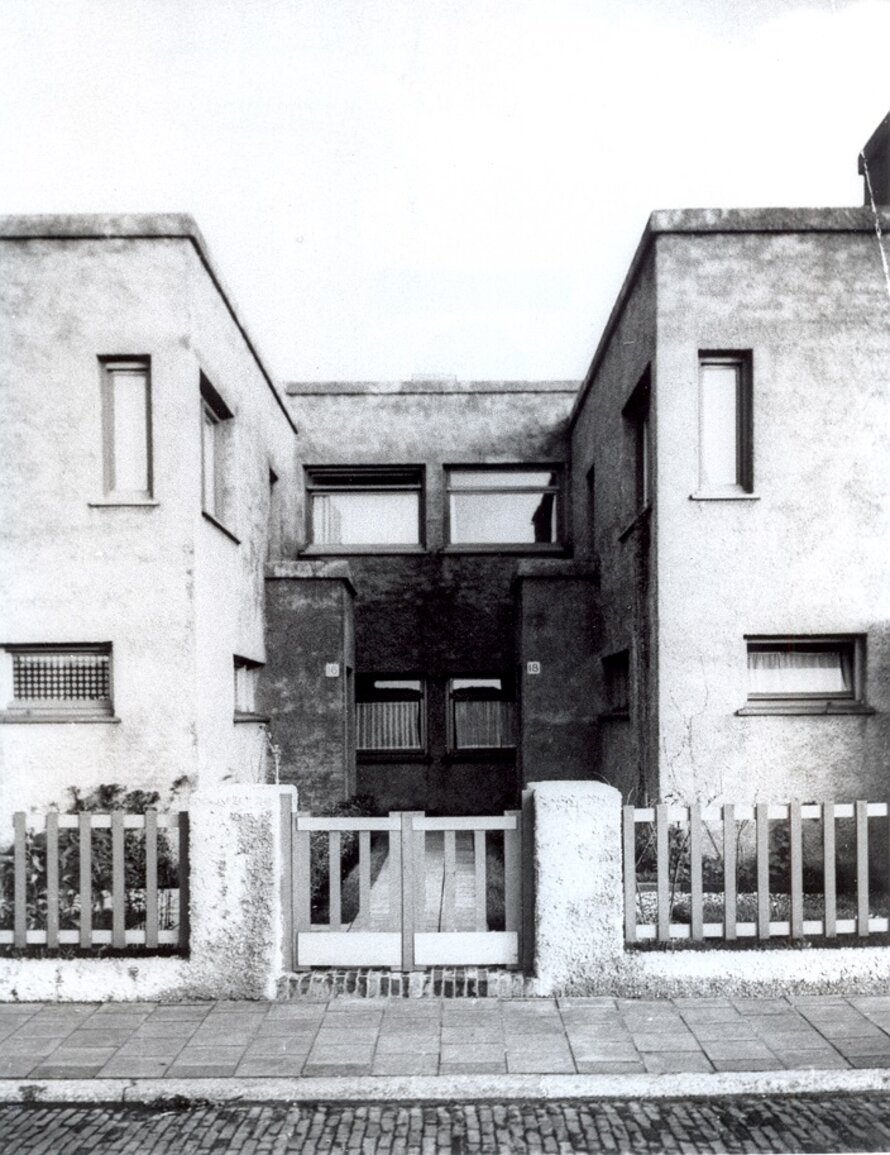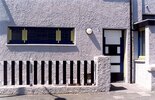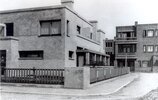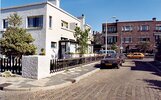Papaverhof, The Hague
The complex "Daal en Berg" of Stijl-archltect Jan Wils, better known as The Papaverhof is one of the most famous monuments of the Modern Movement in the architecture of the 20th century in which Holland had a pioneering role. This plan consists of 128 dwellings of which 68 in low ...
Read more
Project details
| Title: | Papaverhof, The Hague |
|---|---|
| Entr. year: | 1990 |
| Result: | Diploma |
| Country: | Netherlands |
| Town: | The Hague, South Holland |
| Category type: | architectural heritage |
| Building type/ Project type: | residential building |
| Former use: | Housing |
| Actual use: | Housing |
| Built: | 20th century |
| Architect / Proj.leader: | Jan Wils, Architect , Jaap Franso, Architect |
| The Jury's citation: | "For the renovation and restoration of 128 dwellings by the architect Jan Wils, to their original state". |
Description:
The complex "Daal en Berg" of Stijl-archltect Jan Wils, better known as The Papaverhof is one of the most famous monuments of the Modern Movement in the architecture of the 20th century in which Holland had a pioneering role. This plan consists of 128 dwellings of which 68 in low rise plaster buildings and 60 in three-storey flat blocs around. Designed in 1920 and carried out in 1922. In 1989 a total renovation/restauration was made possible thanks to great governamental funds.
Similar projects
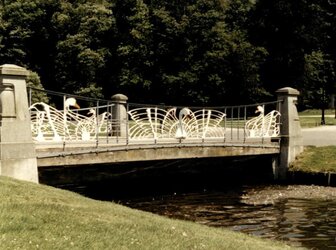
19th century
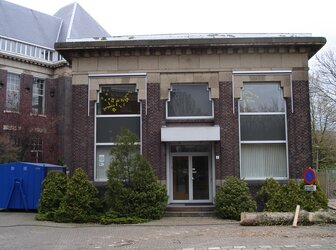
1918-1923

13th-18th century

16th century
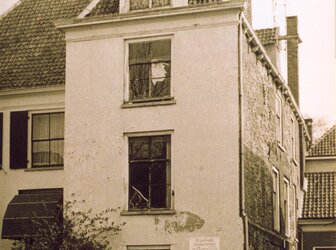
12th century
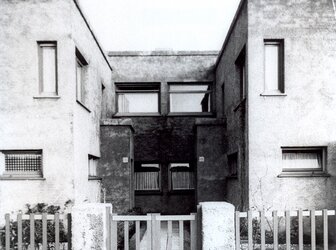
20th century
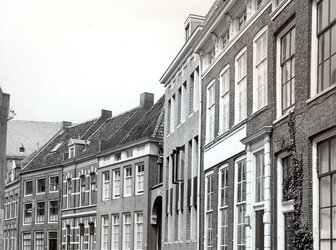
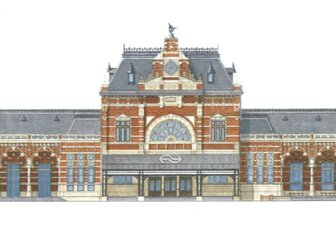
19th century
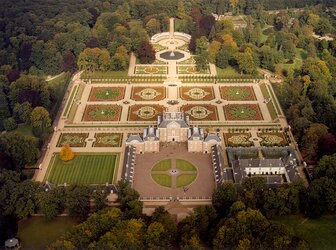
17th century
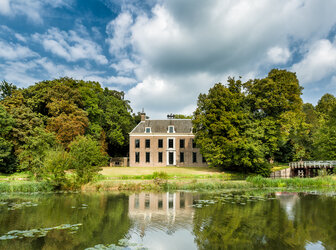
18th century
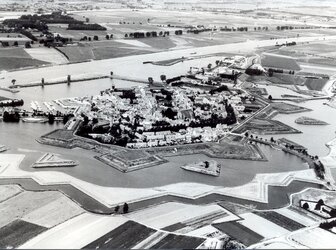
9th century
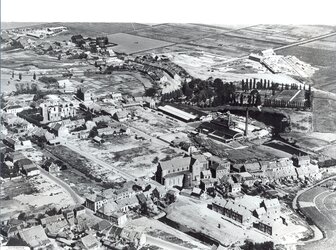
16th century
