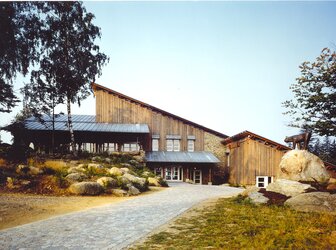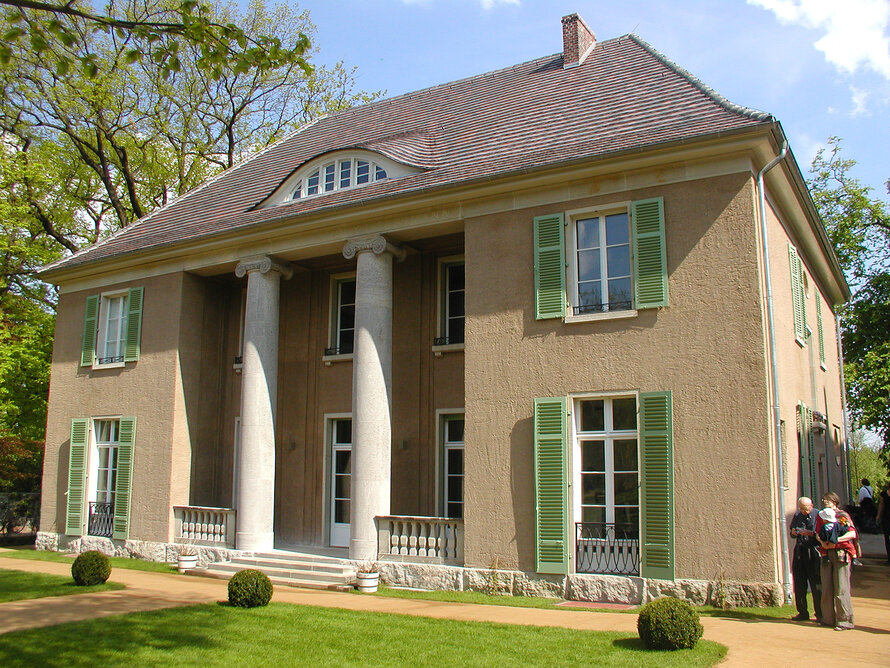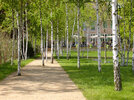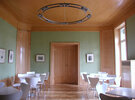Max-Liebermann Villa and Garden, Berlin-Wannsee
The project included: dismantling of historically incompatible interventions since 1935, general building renovation (foundations, building skins, interiors, adaptation for the use as a modern art museum (conservation aspects, climate, fire protection, security, lighting, ...
Read more
Project details
| Title: | Max-Liebermann Villa and Garden, Berlin-Wannsee |
|---|---|
| Entr. year: | 2008 |
| Result: | Award |
| Country: | Germany |
| Town: | Berlin |
| Category type: | single building |
| Notes: | Type also: urban setting; landscape, historic park and gardens |
| Building type/ Project type: | residential building |
| Former use: | Townhouse with gardens |
| Actual use: | Museum |
| Architect / Proj.leader: | Max-Liebermann |
| The Jury's citation: | The restoration of the villa and garden is particularly admired as a Gesamtkunstwerk, encompassing architecture, interior design and landscaping. It deserves special acknowledgement because it is the result of a private initiative, realised to a large extent through voluntary engagement. |
| GPS: | 52°25'45,4"N; 13°9'53,4"E |
| Web, Links: | www.liebermann-villa.de/en/start.html |
Description:
The project included: dismantling of historically incompatible interventions since 1935, general building renovation (foundations, building skins, interiors, adaptation for the use as a modern art museum (conservation aspects, climate, fire protection, security, lighting, barrier-friendly access), restoration and repair of the facades (plaster, stone, wood, metal) and roofs, restoration repair and partial reconstruction of interiors, restauration of mural paintings, reclamation of the formal appearance of teh gardens (repair, partial reconstruction, adaptation, barrier-friendly access).
Similar projects
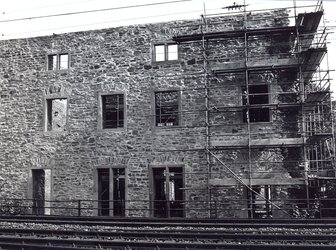
15th century; 18th century
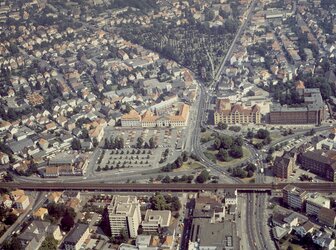
19th century
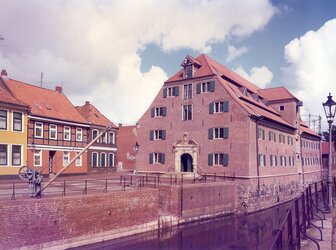
17th century
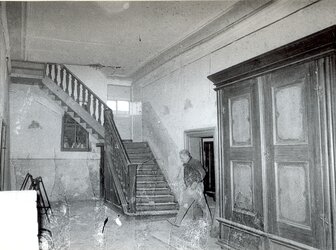
16th century
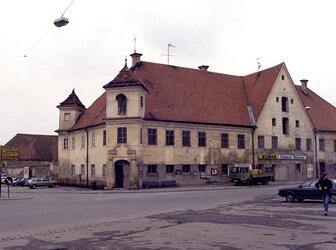
17th century
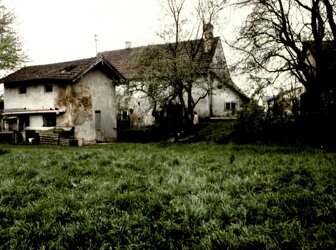
17th century
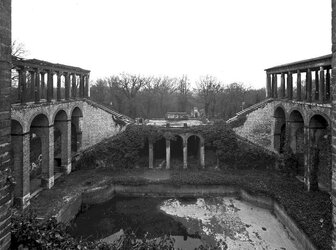
19th century
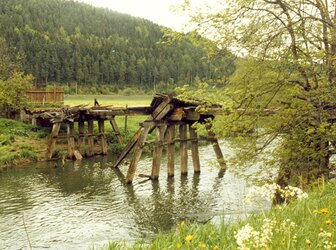
13th century
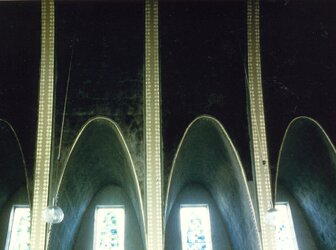
1927-1929
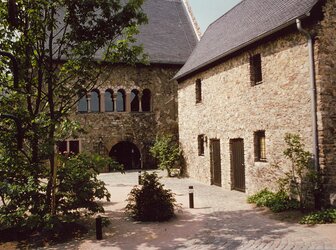
12th century

