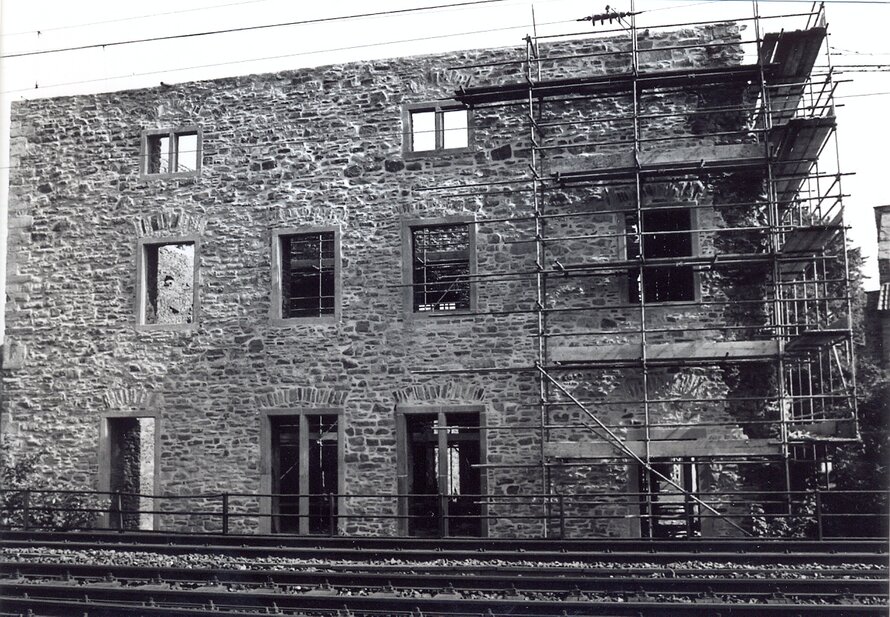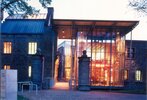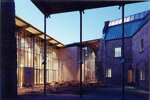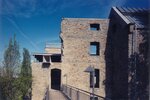House Witten
Although archaeological findings had shown tracings of settlements from the prehistoric and the Roman periods on the site of the present Witten House, it was not until the 15th century that a castle with annexes was built on the spot. This castle, House Berge, was subject to many ...
Read more
Project details
| Title: | House Witten |
|---|---|
| Entr. year: | 1997 |
| Result: | Diploma |
| Country: | Germany |
| Town: | Witten |
| Category type: | architectural heritage |
| Building type/ Project type: | Military/Defence/Fortified building/system |
| Former use: | Residence (manor house) |
| Actual use: | Adult education centre, music school, cinema, cafè |
| Built: | 15th century; 18th century |
| Architect / Proj.leader: | Hans-Busso von Busse - Eberhard Carl Klapp, Architects (Essen - DE) |
| The Jury's citation: | Für die vorbildliche architektonische Lösung zur Nutzbarmachung einer kriegszerstörten Burg unter Erhalt ihres speziellen Charakters als Ruine. |
| GPS: | 51°25'55.2"N 7°20'8.3"E |
| Web, Links: | www.kulturforum-witten.de/kulturforumwitten/?no_cache=1 |
Description:
Although archaeological findings had shown tracings of settlements from the prehistoric and the Roman periods on the site of the present Witten House, it was not until the 15th century that a castle with annexes was built on the spot. This castle, House Berge, was subject to many changes, like enlargements and damage by wars and fires, and restorations. In 1646 the H. von der Recke family assumed the position of Lord of Witten and became owners of the house. In 1701/1702 it was converted by them into a splendid baroque castle with four wings, whose structure still comprises the basic form of the present house. When the von der Recke family died out in the 18th century, the castle became the property of industrialists, who started a steel and file factory next to the complex. All baroque splendor was lost and a massive remodeling into apartments followed thereafter. The complex was destroyed in the last days of World War II. A concept was developed to reconstruct and renovate the building for educational and cultural use, comprising the Adult Education Center, the Music School, a film club and a small café. No attempt was made to restore the building to its former appearance, but priority was given to preserve the existing remnants of the building and the evidence of the long, complex history connected with them. To this end the architects designed a very modern, simple and transparent building, mainly using steel and glass, which at the same time incorporated the old ruins and is in contrast with them.
Similar projects
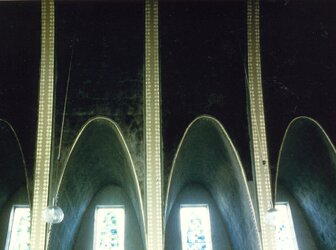
1927-1929
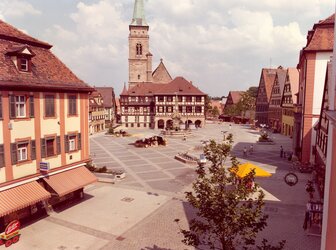
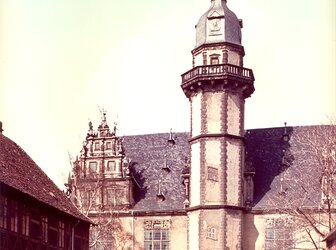
16th century
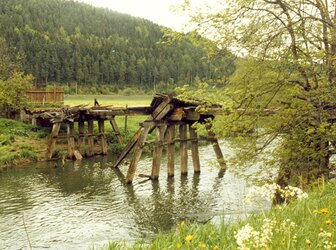
13th century

19th century
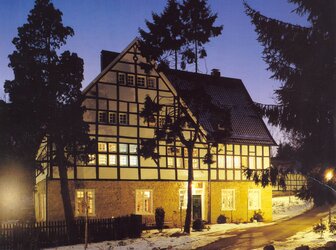
16th-17th century
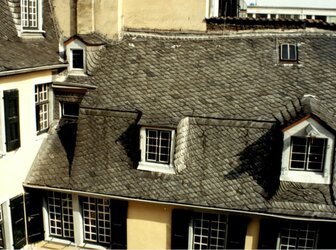
late 17th or early 18th century
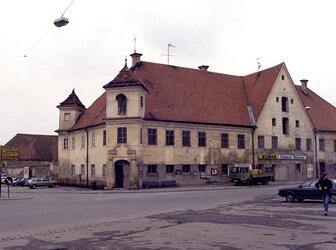
17th century
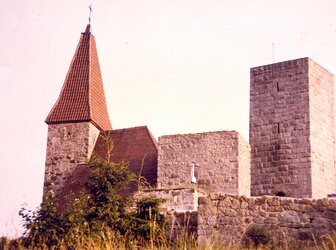
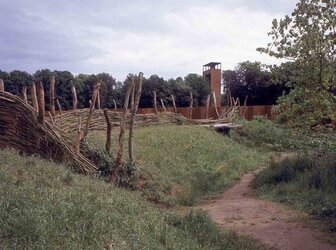
9 AD
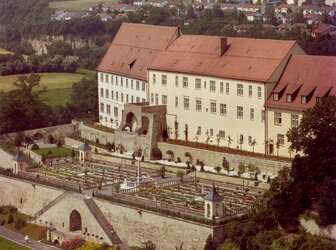
17th century
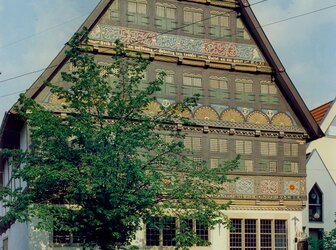
16th century
