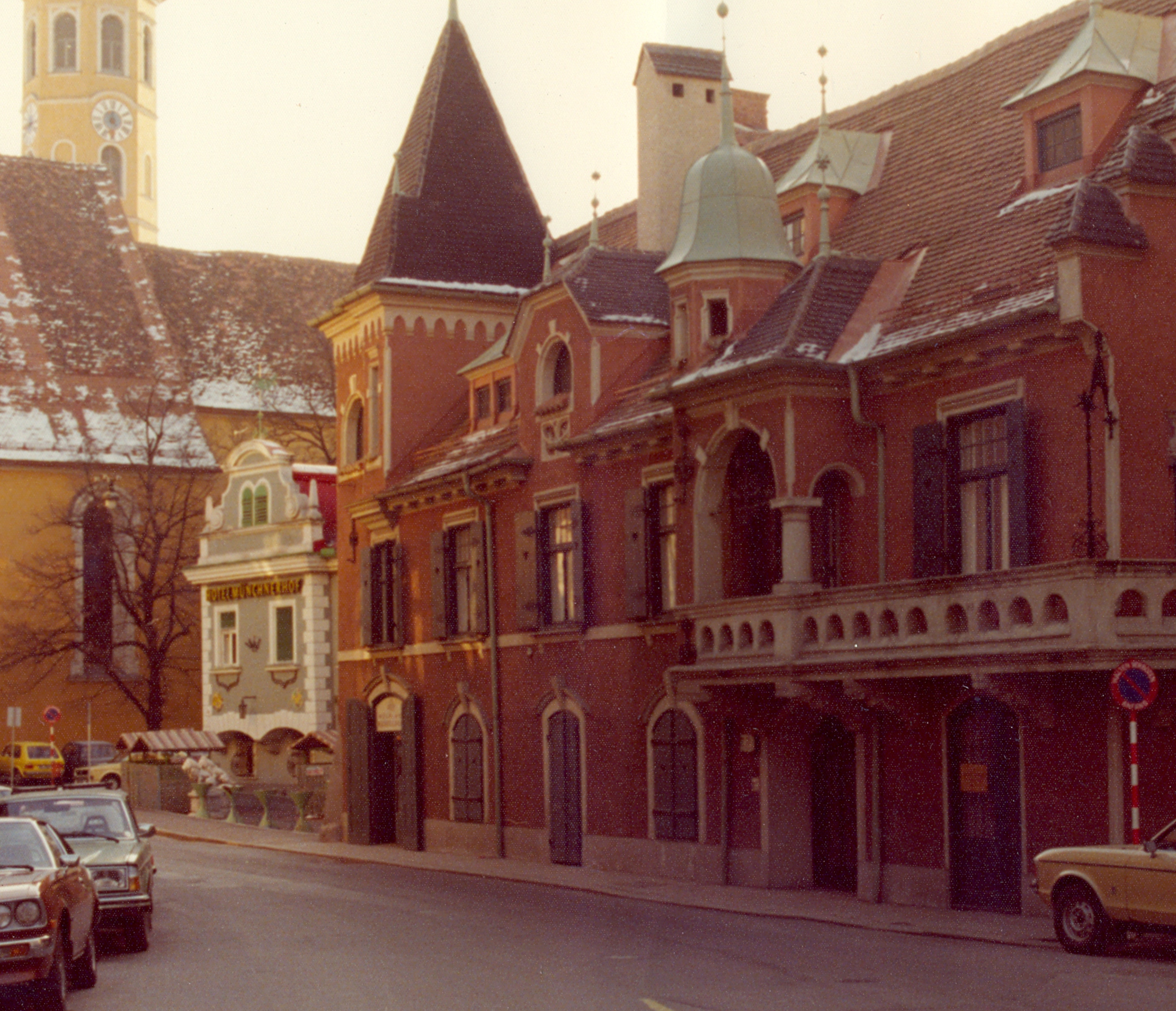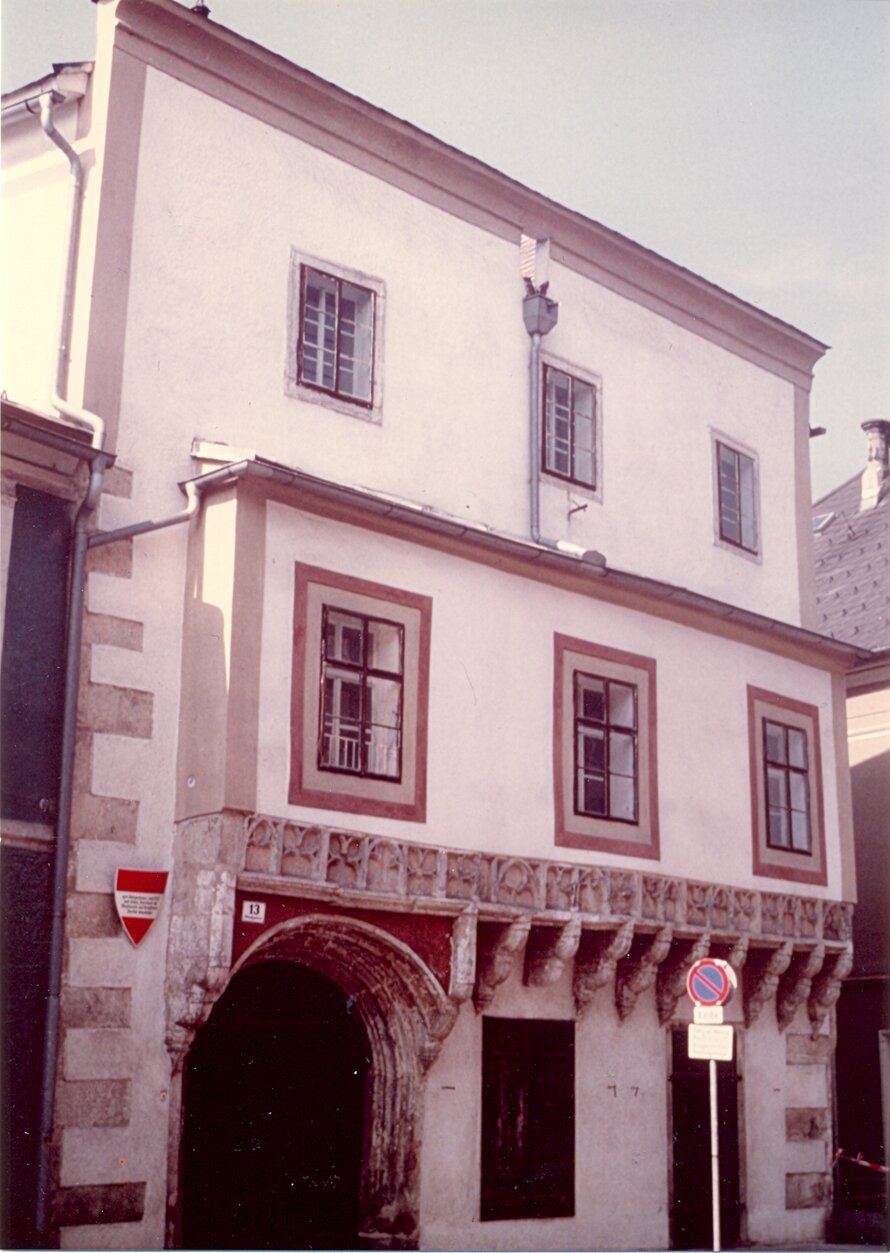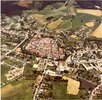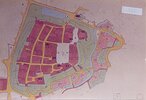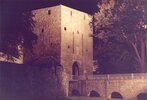Programme of Conservation in Freistadt Old Town
Examples of conservation projects forming part of a program of restoration in the town of Freistadt, including buildings, facades, courtyards, streets and squares, lighting of public space and floodlighting. The old town presents itself as a compact unity, surrounded by ...
Read more
Project details
| Title: | Programme of Conservation in Freistadt Old Town |
|---|---|
| Entr. year: | 1984 |
| Result: | Diploma |
| Country: | Austria |
| Town: | Freistadt (Upper Austria) |
| Category type: | architectural heritage |
| Building type/ Project type: | Urban renewal/design - Village renewal/design |
| Former use: | Inner urban area |
| Actual use: | Historic urban core with a resident population |
| Built: | Middle Ages |
| Architect / Proj.leader: | Peter Horacek, Architect |
| The Jury's citation: | "Für die sorgfältige Erhaltung und Revitalisierung des unzerstört gebliebenen, aber vernachlässigten mittelalterlichen Stadtzentrums" |
| GPS: | 48°30'7.8"N 14°30'7.2"E |
Description:
Examples of conservation projects forming part of a program of restoration in the town of Freistadt, including buildings, facades, courtyards, streets and squares, lighting of public space and floodlighting. The old town presents itself as a compact unity, surrounded by fortifications, which are completely preserved and a green belt. The program: 1) A master development plan was issued in 1981 and a cultural board of the municipality installed, which is responsible for executing specific restoration work. 2) Restoration of facades was undertaken following the Facades Acts with financial support by the government. 3) 5 of 25 cultural-historical valuable courts were already restored also with financial support. 4) Public streets and squares - new pavement with granite stone-plates. 5) New lighting and floodlighting of public space. 5) New signs and advertizing harmonious with the historical surrounding.
Similar projects
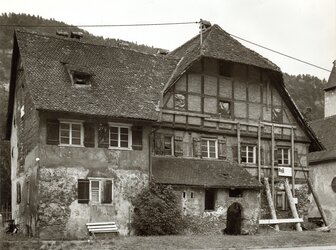
14th century
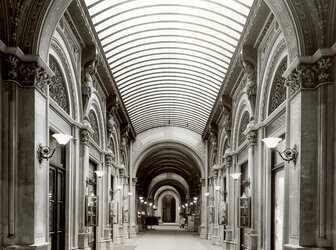
19th century

1914
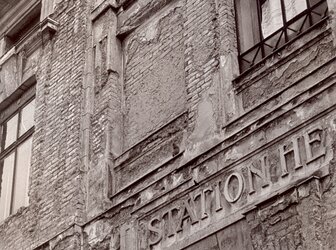
19th century
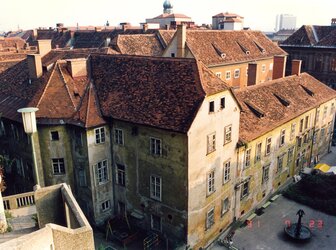
12th-18th century
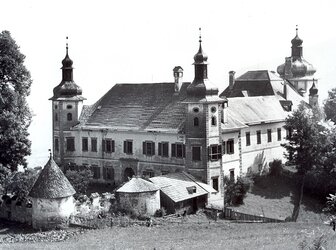
17th century
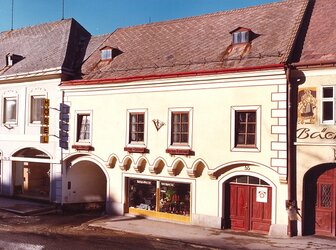
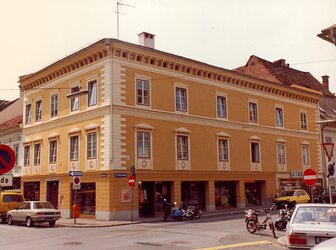
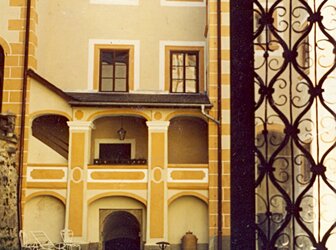
13th century
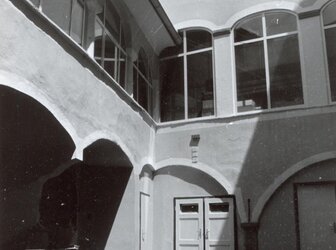
16th-17th century
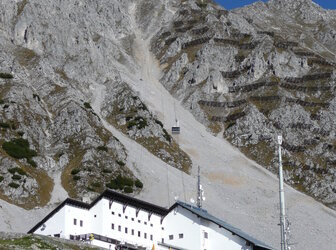
1927-1928
