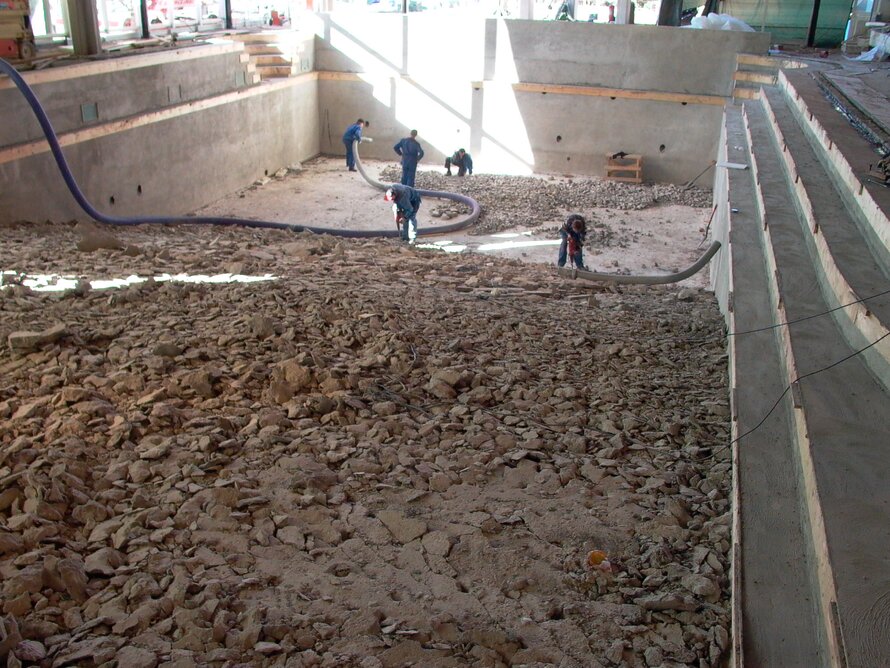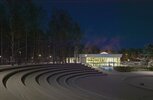Tapiola Swimming Hall, Espoo
Tapiola Swimming Pool, designed by the architect Aarne Ervi, was originally completed in 1965. In 2004 the entire water treatment and technical systems of the swimming pool were renewed, changes were made to make the building meet current requirements for example in accessibility ...
Read more
Project details
| Title: | Tapiola Swimming Hall, Espoo |
|---|---|
| Entr. year: | 2008 |
| Result: | Award |
| Country: | Finland |
| Town: | Espoo |
| Category type: | single building |
| Building type/ Project type: | Sports, leisure and well-being building/structure |
| Former use: | Swimming hall |
| Actual use: | Swimming hall |
| Built: | 1965 |
| Architect / Proj.leader: | Aarne Ervi , House Planning Unit, Espoo / Technical Department, Espoo |
| The Jury's citation: | The project is admired as exemplary in its approach to the challenging conservation and restoration of the architecture of the 1960s, thus emphasising the modern values of the Tapiola area. |
| GPS: | 60°10'42,4"N; 24°48'26,9"E |
Description:
Tapiola Swimming Pool, designed by the architect Aarne Ervi, was originally completed in 1965. In 2004 the entire water treatment and technical systems of the swimming pool were renewed, changes were made to make the building meet current requirements for example in accessibility and safety, and new construction was carried out to bring the building up to the demands of a modern swimming pool. A new extension was built which includes a multi-purpose pool, and infants' pool and a gym. The surrounding park area and the external pool were restored.
Similar projects
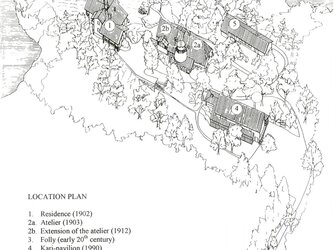
20th century
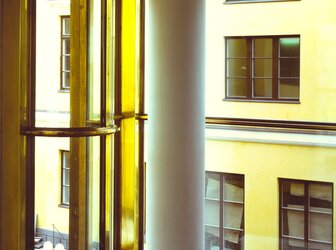
18th century
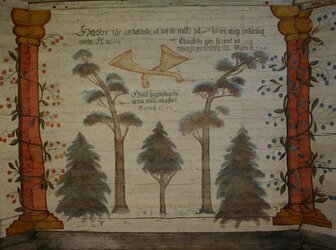
18th century

1836
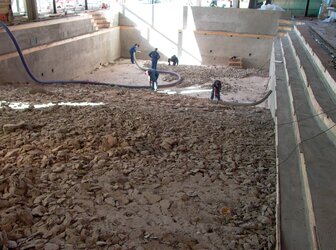
1965
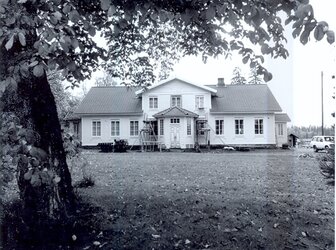
18th century
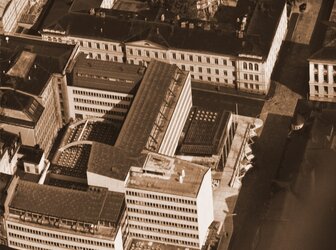
1957
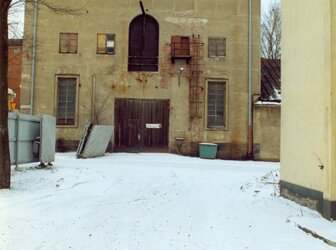
20th century
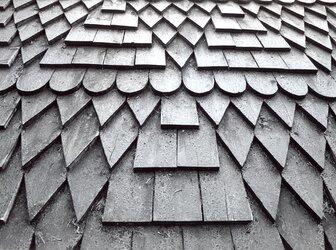
17th century
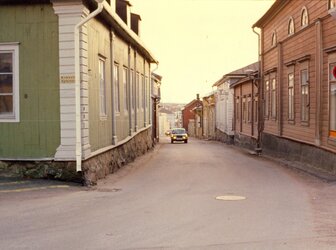
18th century
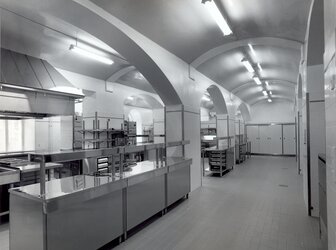
19th century
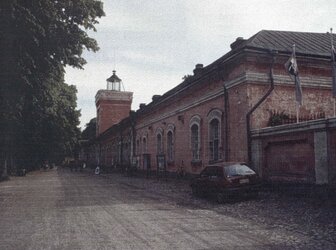
18th century
