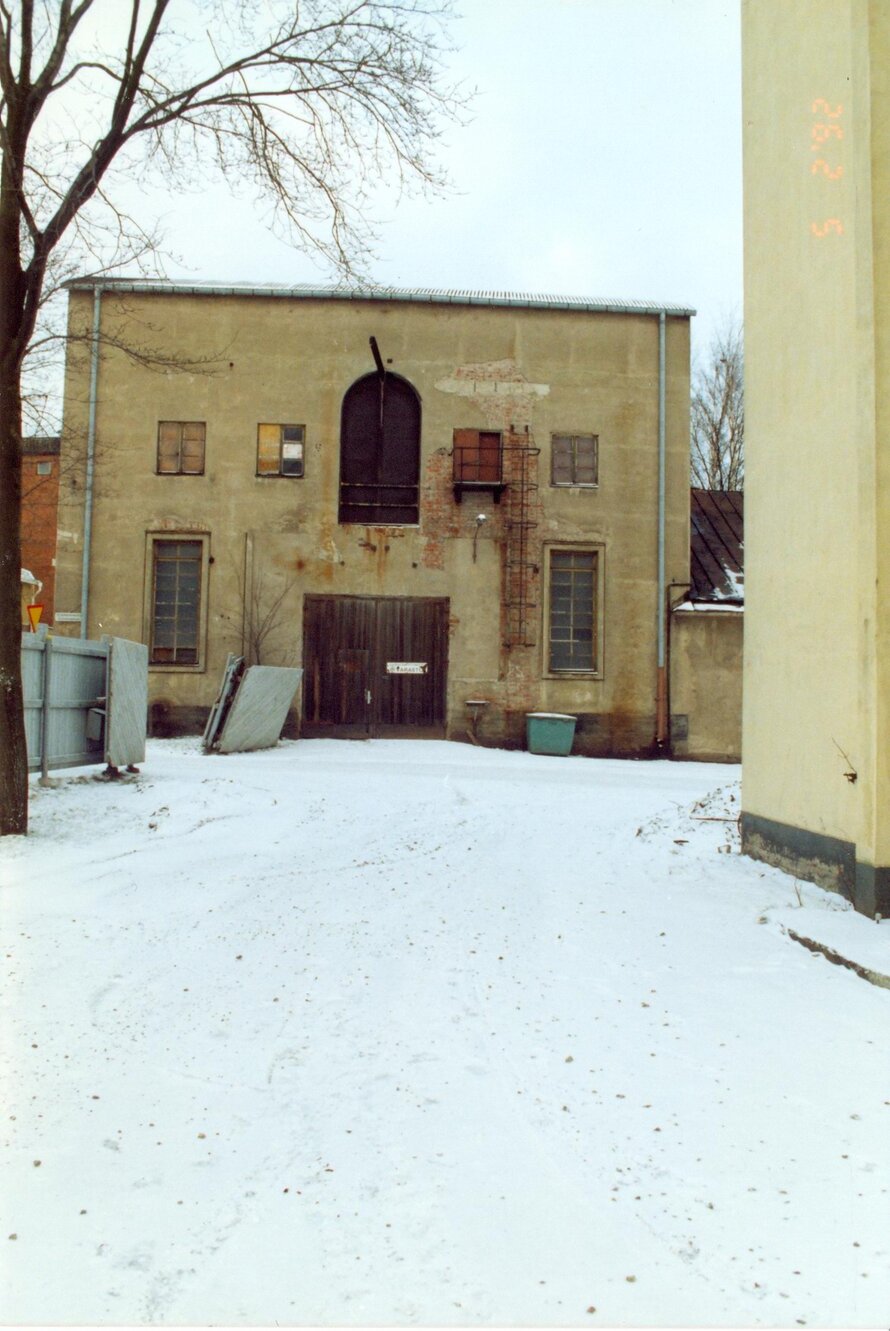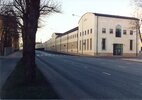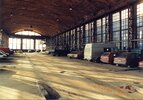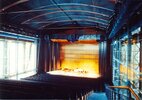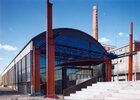Turku Music Hall
Restoration of a former shipyard building and rope factory and conversion into a very fine music hall and Conservatory. In 1987 the City of Turku organized an architectural competition for the renovation of its old dockyard area on the west bank of the river Aurajoki. Based on ...
Read more
Project details
| Title: | Turku Music Hall |
|---|---|
| Entr. year: | 1995 |
| Result: | Medal |
| Country: | Finland |
| Town: | Turku |
| Category type: | architectural heritage |
| Building type/ Project type: | industrial heritage |
| Former use: | Rope factory, ship building hall |
| Actual use: | Music hall, conservatory |
| Built: | 20th century |
| Architect / Proj.leader: | Gunnar Wahlroos, Architect , Mikko Pulkkinen - Pauno Narjus, Architects (Turku - FI) |
| The Jury's citation: | "For the excellent conversion of a former shipyard building and rope factory into a very fine music hall and Conservatory" |
| GPS: | 60°26'19.4"N 22°14'22.6"E |
| Web, Links: | www.ark-lpr.fi/reference/turun-konservatorio-ja-taideakatemia/ |
Description:
Restoration of a former shipyard building and rope factory and conversion into a very fine music hall and Conservatory. In 1987 the City of Turku organized an architectural competition for the renovation of its old dockyard area on the west bank of the river Aurajoki. Based on the winning entry, the city adopted a plan for the area whereby most of the existing industrial buildings used for ship building and harbour activities were to be adapted for educational, museum and office purposes. Two large ship building halls from 1928 and a former rope factory of 1934 designed by the architect were converted into a major fine arts complex. The music conservatory takes up one of the halls and the entire rope factory. Its teaching facilities and administration offices are located on two levels inside the former rope factory, where the ordered spacing of the windows allowed for a natural division into rooms. Joined by an interconnecting glass entrance hall to the rope factory, the former ship building hall with its height of three rising to seven metres gave exceptional conditions for music teaching. It was used to house a chamber music auditorium, two recital rooms and a music library. These elements were in corporated into the original hall by creating a space within a space, with the new rooms and auditorium having walls constructed largely of glass. This approach has created an ethereal feel with the spatial realm being continued out beyond the glass walls to those of the old exterior. It has also allowed the original structure to remain completely intact. Inside, the load-bearing structures of riveted steel have all been preserved in their worn, rusty state. In the ship building hall, old structural elements inherently part of the workings of the old hall were utilized where possible, like, for example the horizontally moving bridge cranes, one of which now supports the exterior roof of the entrance. Building work began on the site in summer 1993 and was completed the following year. The other hall houses the Turku School of Art and Communication.
Similar projects
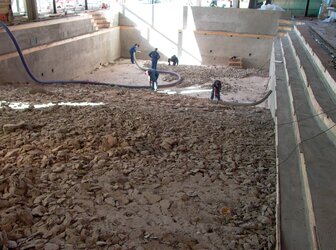
1965
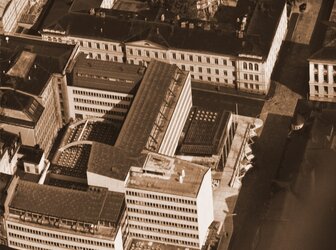
1957
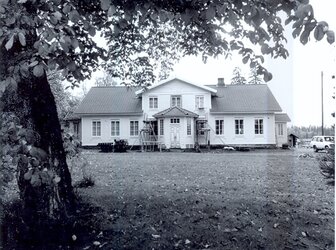
18th century
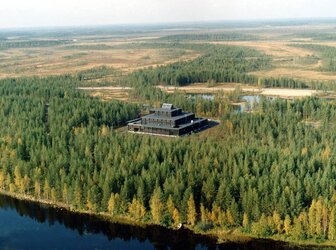
4000 BC
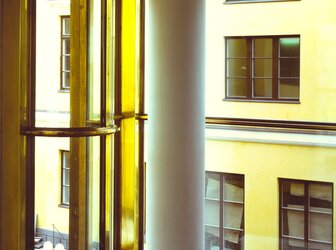
18th century
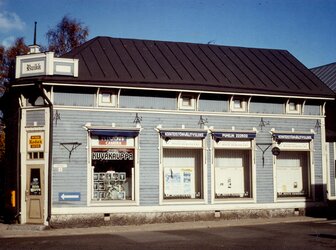
18th century
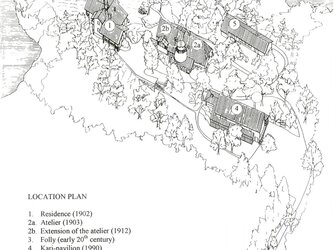
20th century
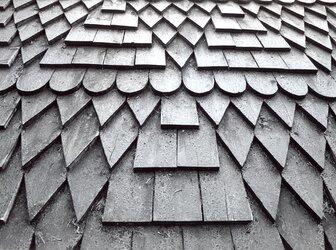
17th century

18th century
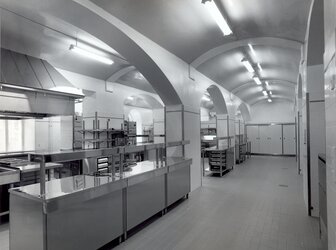
19th century
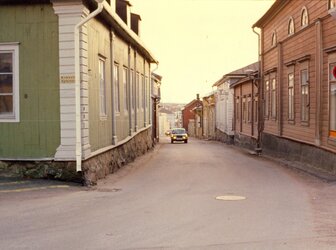
18th century

1836
