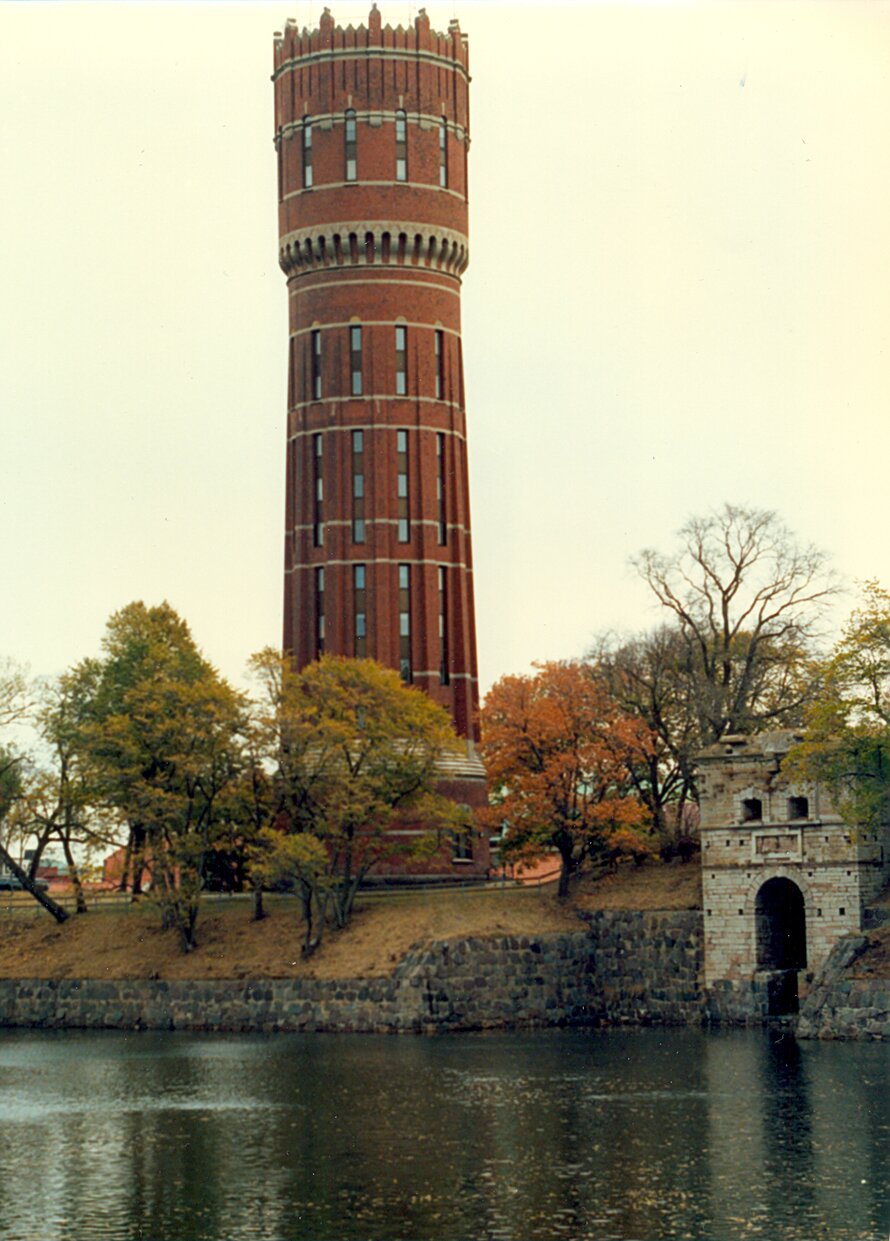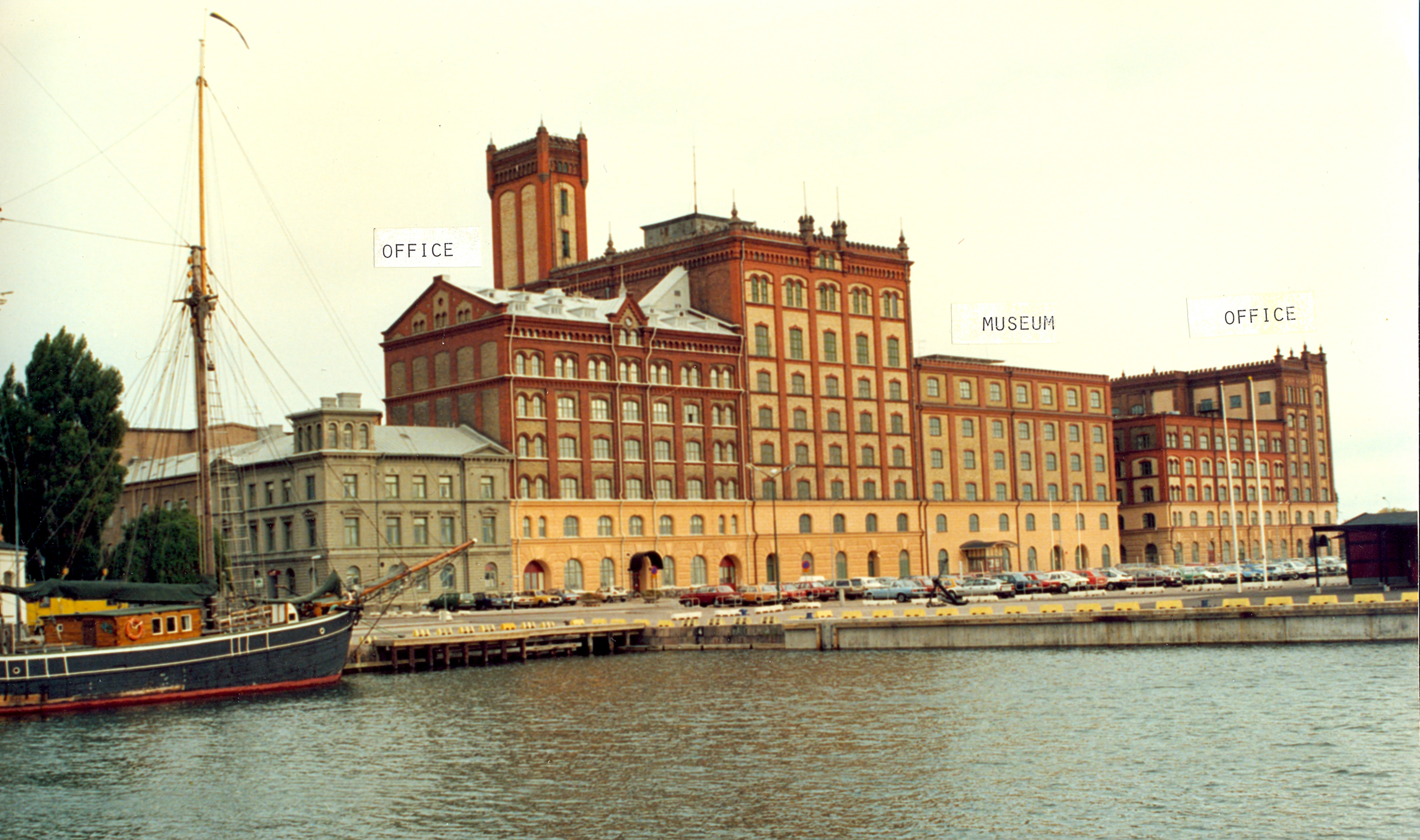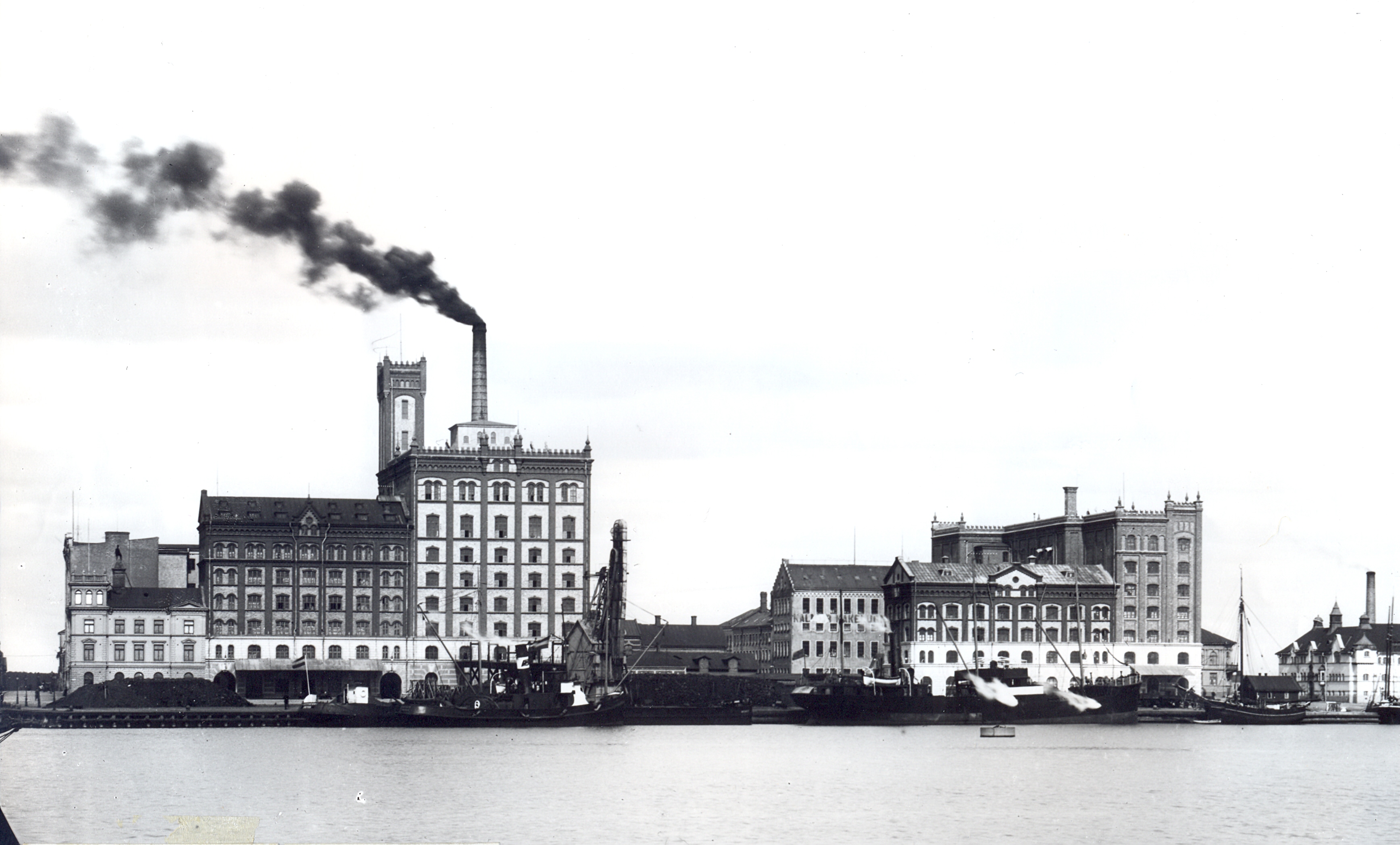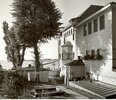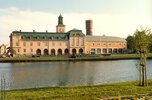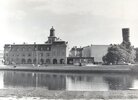Conservation of Central Kalmar
A large conservation project in central Kalmar. The project demonstrates outstanding examples of new uses found for old buildings, harmoniously blending in a city centre brought back to modern life: dock buildings on the waterfront converted into offices, museums, hotels, ...
Read more
Project details
| Title: | Conservation of Central Kalmar |
|---|---|
| Entr. year: | 1986 |
| Result: | Medal |
| Country: | Sweden |
| Town: | Kalmar |
| Category type: | architectural heritage |
| Building type/ Project type: | Urban renewal/design - Village renewal/design |
| Former use: | Inner urban area |
| Actual use: | Historic urban core with resident population |
| Built: | 18th century |
| Architect / Proj.leader: | Various |
| The Jury's citation: | "For a superb example of harmonious restoration and regeneration within a city centre" |
| GPS: | 56°39'48.4"N 16°21'24.4"E |
Description:
A large conservation project in central Kalmar. The project demonstrates outstanding examples of new uses found for old buildings, harmoniously blending in a city centre brought back to modern life: dock buildings on the waterfront converted into offices, museums, hotels, hospitals, fire brigade station, etc. 1 Block Kvarnen and Mjölnaren: 2 industrial mill districts, from 19th/20th century: Angkvarnen converted to a museum, Mjölnaren converted to office premises; architects: Frederik von Platen, SAR, Kalmar, Ivar Pettersson, SAR, Kalmar; 2 Block Vedgardsholmen - Hotel Packhuset: an old warehouse from 18th century converted to a hotel, - extensive foundation reinforcement; architects: The Architect, Jönköping; 3 The Old Water Tower, dating from 1900, containing now flats; architects: K-Konsult, Kalmar; 4 The Old Public Bath, built 1907 converted to flats, the magnificent swimming bath had to be divided, but characteristic elements (pillars, galleries, decorations) were kept and incorporated in new structures; 5 Block Skrivaren: new development around a re-erected wooden house, with bank, shops, housing, creating the northern side of the main square of Kvarnholmen, architect: Maciej Gorski, SAR; 6 Block Arkagarden: existing houses in a medieval street restored, pulled down buildings replaced by new building with wooden stair wells outside, for residential housing; architects: Atrio Arkitekten; 7 Fire Station: extension of the building from turn of the century, architect: Maciej Gorski, SAR; 8 Block Tenngjutaren: a new hotel complex fitted in between two corner blocks of wooden houses from the 18th century, architect: Maciej Gorski, SAR; 9 Block Braxen: new small houses in addition to the wooden houses, dating from the early 19th century, for residential use, architects: Atrio Arkitekten.
Similar projects
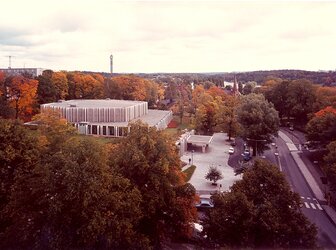
20th century

18th century
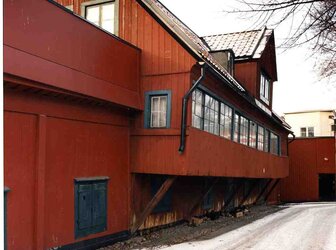
18t century
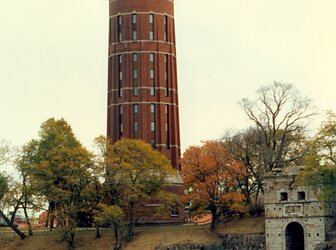
18th century
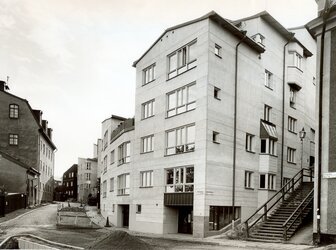
18th century
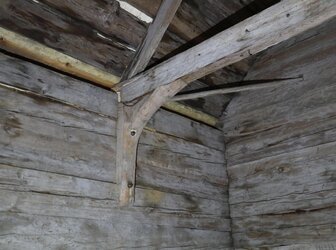
13th century
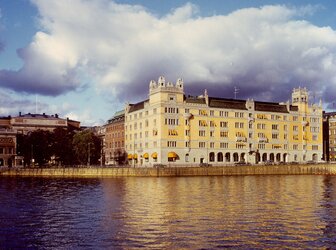
19th century
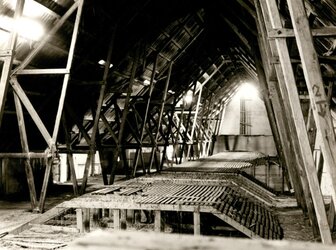
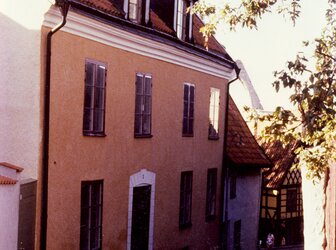
Middle Ages
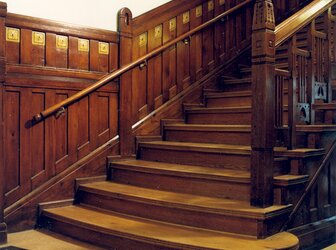
20th century
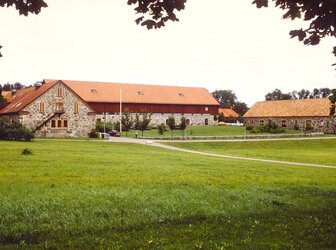
19th century
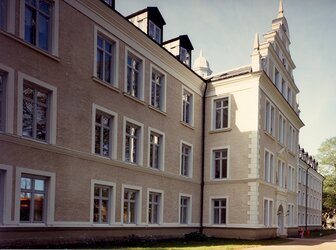
19th century
