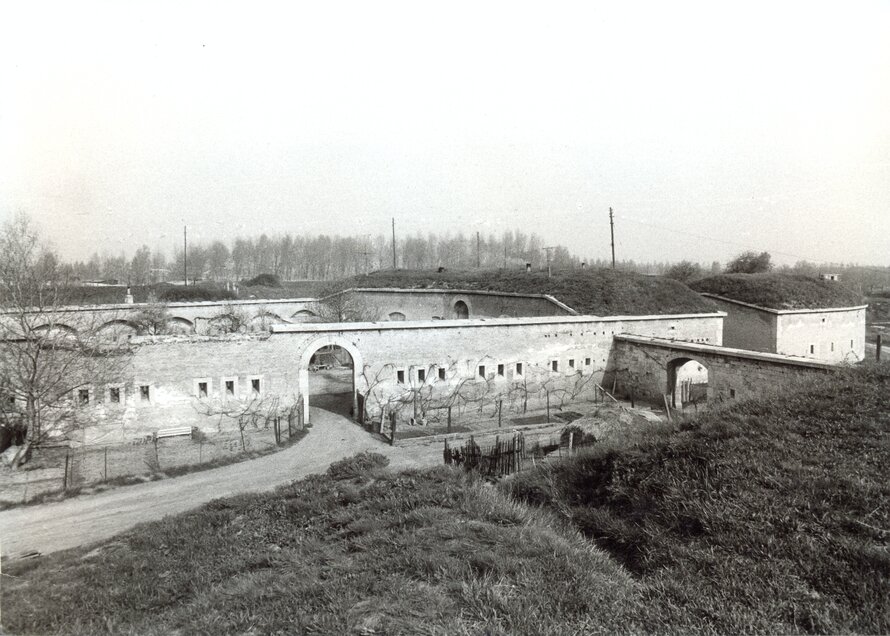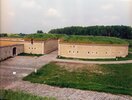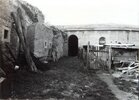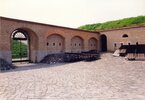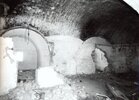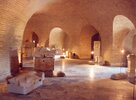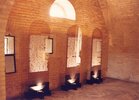Fortress Fort VI, Komarno
Built for an army of 200,000 soldiers, the fortification system of Komarno was the largest and strongest fortified building of the Austrian-Hungarian Empire. The 'old' fortress, built in the 16th century on a strategic spot near the confluence of the Danube and the Vah, was a ...
Read more
Project details
| Title: | Fortress Fort VI, Komarno |
|---|---|
| Entr. year: | 1994 |
| Result: | Diploma |
| Country: | Slovakia |
| Town: | Komárno |
| Category type: | architectural heritage |
| Building type/ Project type: | Military/Defence/Fortified building/system |
| Former use: | Fortress |
| Actual use: | Social centre, cultural centre, museum, cultural attraction |
| Built: | 16th century |
| Architect / Proj.leader: | Peter Varga - Andrej Sarvas, Architects (Bratislava - SK) |
| The Jury's citation: | "For the repair of an important part of this major Eurapean fortress and the sensitive conversion for use for cultural functions" |
| Web, Links: | www.komarno.sk/en/fort-tours_4260.html |
Description:
Built for an army of 200,000 soldiers, the fortification system of Komarno was the largest and strongest fortified building of the Austrian-Hungarian Empire. The 'old' fortress, built in the 16th century on a strategic spot near the confluence of the Danube and the Vah, was a rebuilding of a mediaeval castle designed by Italian architects. King Ferdinand I ordered its conversion to make it capable of withstanding Turkish invasions. For the same reason a second 'new' fortress was added in the 17th century. During the Napoleonic wars the fortifications were again enlarged and transformed at the beginning of the 19th century. Large ramparts and redoubts were built west of the existing fortresses and an extensive system of bastion lines was created with six fortresses, connected by ramparts and moats. Fort VI, built of limestone and brick, was the main defensive bastion, consisting of two roundels, a central commander's building and court yards. Although part of the bastion lines, it was able to function independently should the enemy break the defense elsewhere in the fortification system. The fortress had not been used for military purposes since the 1940s. Adaptations for inappropriate uses affected its structure and partially destroyed it. A restoration plan was made, aiming at a renovation of the complex reflecting its original form and spirit, whilst adapting it for new use which suited its artistic, architectural and historical values. Later additions were removed, architectural elements such as windows, entrances and loopholes were reinstated in their original positions, destroyed parts were reconstructed and modern facilities and technical equipment installed. New importance was given to the complex by converting it into a social and cultural centre, including a billiard hall, disco, restaurant and wine bar as well as the lapidarium of the Danube Museum for history and archaeology.
Similar projects
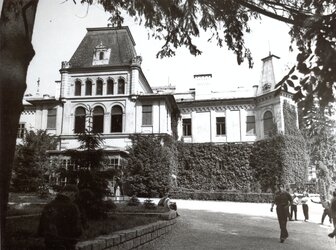
16th century
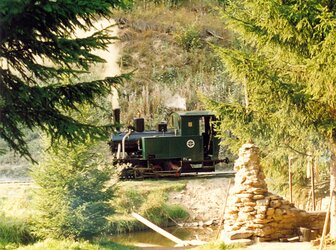
20th century
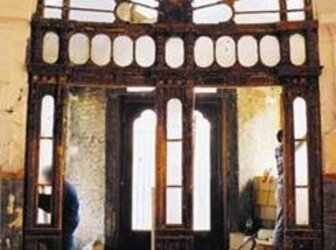
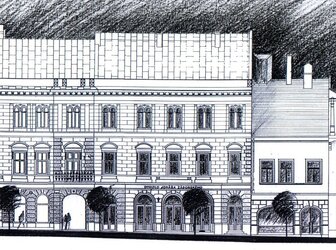
19th century
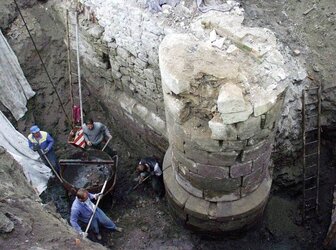
15th century

15th century
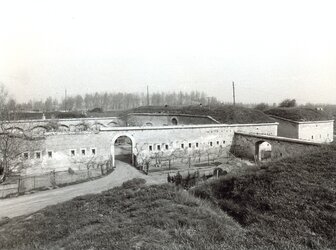
16th century
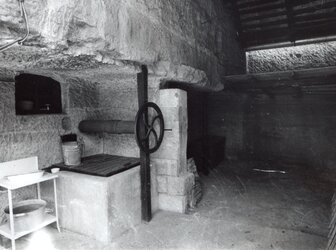
19th century
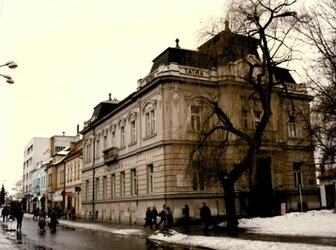
20th century
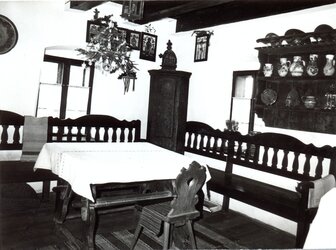
19th century
