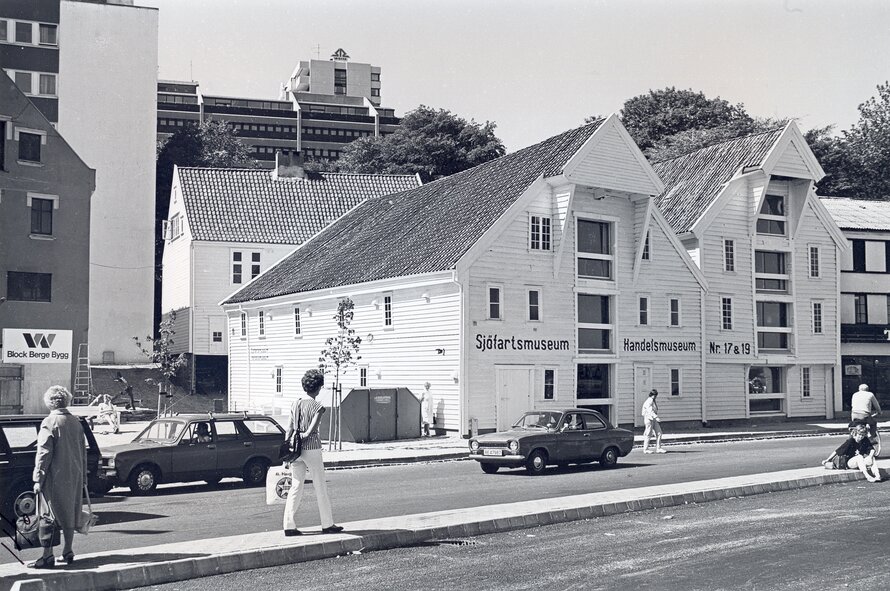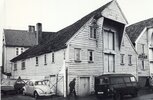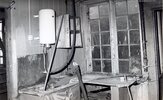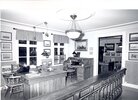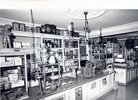Nedre Strandgate 17 and 19, Stavanger
Restoration of two merchant premises from the 1830-ies, each consisting of a wharf, originally facing the sea, with a connection to the merchant's house with shops facing the street and a terraced garden, according to the traditional pattern in Stavanger. Revitalization ...
Read more
Project details
| Title: | Nedre Strandgate 17 and 19, Stavanger |
|---|---|
| Entr. year: | 1985 |
| Result: | Diploma |
| Country: | Norway |
| Town: | Stavanger |
| Category type: | architectural heritage |
| Building type/ Project type: | Commercial building |
| Former use: | Merchants buildings, storehouses |
| Actual use: | Museum, rooms for social activities |
| Built: | 19th century |
| Architect / Proj.leader: | Jan Inge Hovig, Architect |
| The Jury's citation: | "For the restoration of two traditional merchants' premises and their conversion into a maritime and commercial museum" |
| GPS: | 58°58'13.7"N 5°43'44.4"E |
| Web, Links: | stavangermaritimemuseum.no/bes%C3%B8k-oss/nedre-strandgate-17-og-19 |
Description:
Restoration of two merchant premises from the 1830-ies, each consisting of a wharf, originally facing the sea, with a connection to the merchant's house with shops facing the street and a terraced garden, according to the traditional pattern in Stavanger. Revitalization included an open square in front of the mansion, which necessitated the demolition of serial warehouses. The conversion of the wharves to the nes uses caused technical equipment and the redevelopment of the back yard to a central hall with lifts and stairs. The restored buildings serve now as maritime historic and mercantile museum.
Similar projects
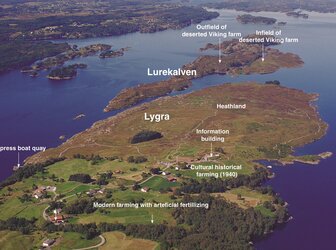
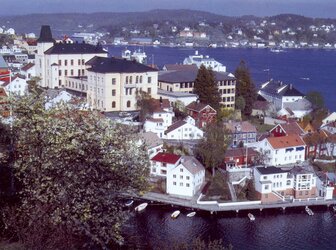
17th century
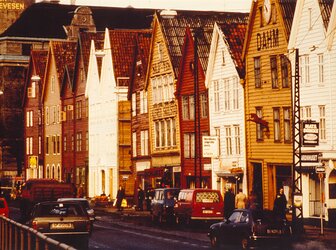
Middle Ages
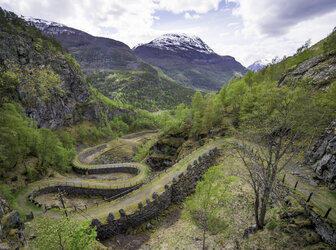
18th century
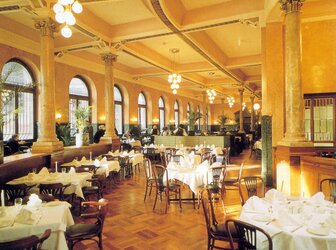
19th-20th century
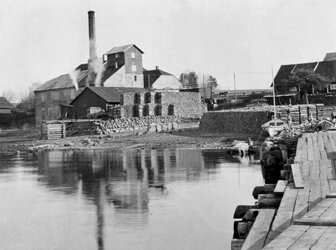
1855
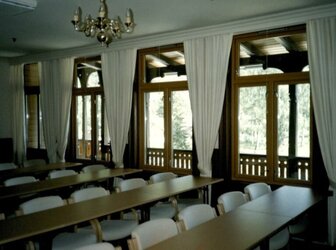
19th century
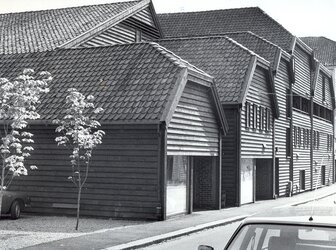
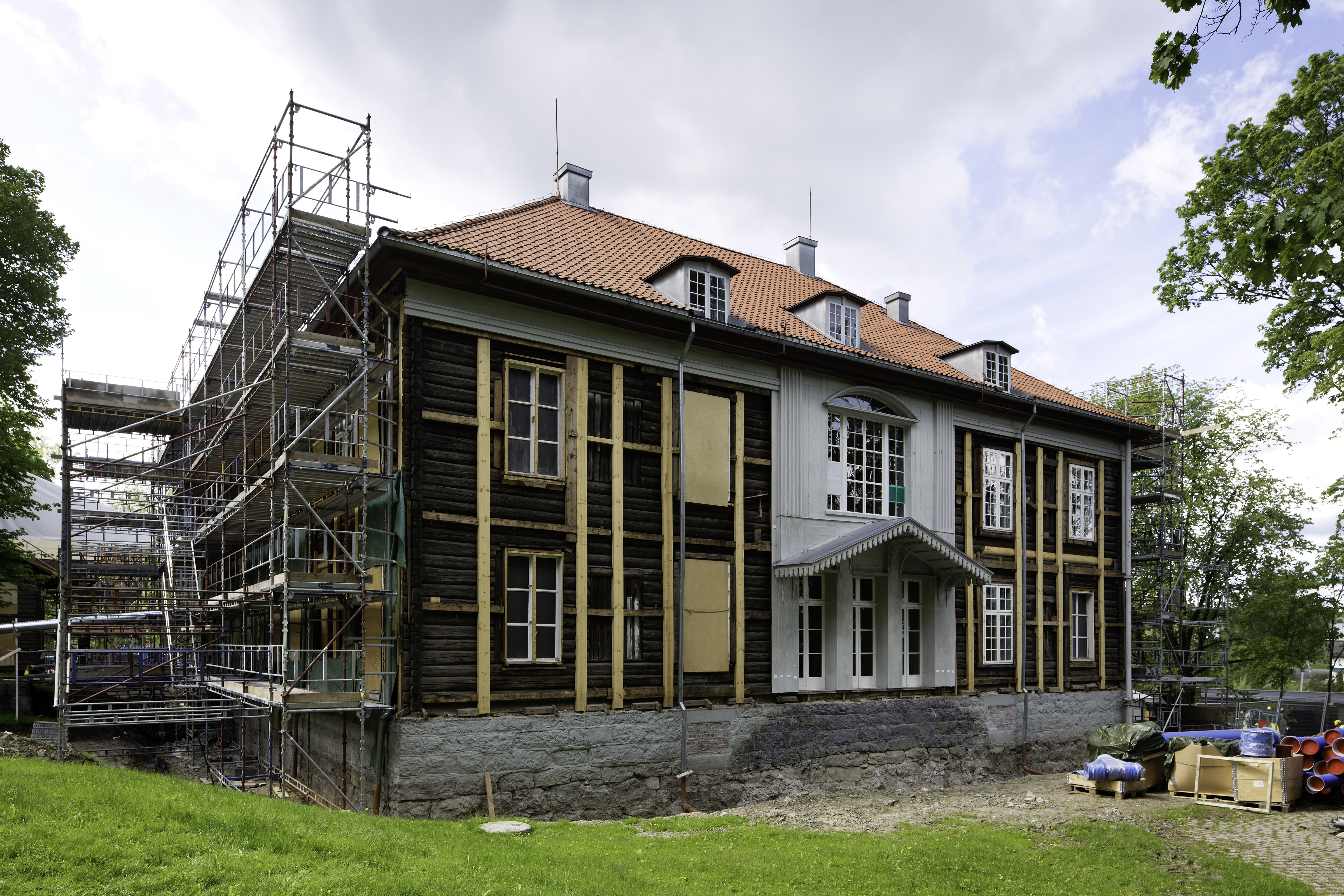
1814
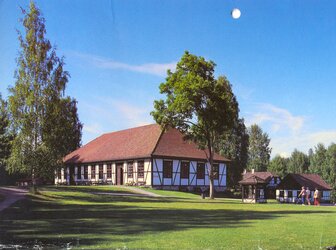
18th century

19th century
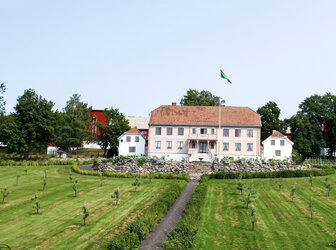
1840
