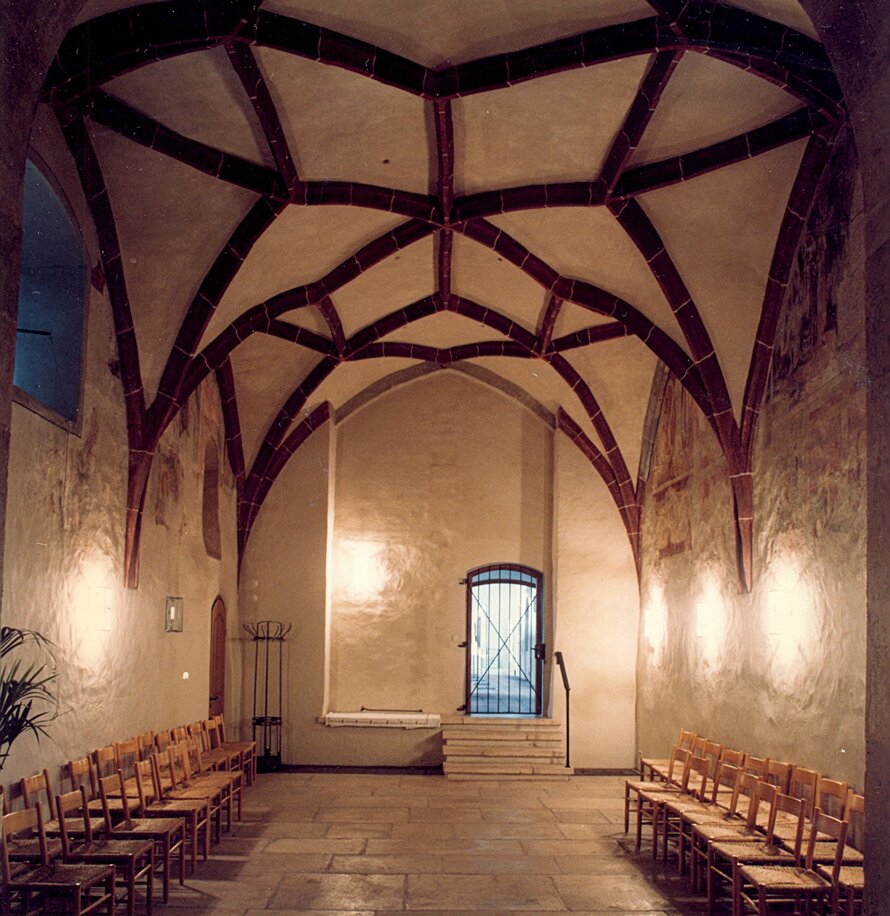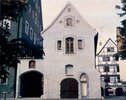Nikolauskapelle, Steinhaus and "Gindele"-building, Ulm
Preservation and reconstruction of Nicholas Chapel, Stone House and "Gindele" building, dating mainly from the Gothic and Late Gothic period, with Romanesque details. Extensive reconstruction with careful attention to detail and respect for historic elements. Restoration of ...
Read more
Project details
| Title: | Nikolauskapelle, Steinhaus and "Gindele"-building, Ulm |
|---|---|
| Entr. year: | 1984 |
| Result: | Diploma |
| Country: | Germany |
| Town: | Ulm (Baden-Wuerttemberg) |
| Category type: | architectural heritage |
| Notes: | Group of buildings |
| Building type/ Project type: | See notes |
| Former use: | Chapel, residential building, shop |
| Actual use: | Multipurpose use: chapel, office space, event and exhibition venue, coffee shop |
| Built: | 12th century |
| Architect / Proj.leader: | Folker Mayer - Schäfer, Becker und Partner - H. Schaber, UWS, Architects ( Ulm - DE) |
| The Jury's citation: | "Für die bewunderungswürdige Wiederherstellung von drei kriegszerstörten Häusern, die zunächst abgerissen werden sollten und deren Umnutzung für zeitgemäße Verwendung" |
Description:
Preservation and reconstruction of Nicholas Chapel, Stone House and "Gindele" building, dating mainly from the Gothic and Late Gothic period, with Romanesque details. Extensive reconstruction with careful attention to detail and respect for historic elements. Restoration of collapsed roofs and walls, reerection of the original north gable of the Gindele building. The three buildings of architectural and historical interest could be saved from destruction for a new traffic development plan. Adaptation for new uses: meditation chapel, administration, shops and centre for events - exhibitions.
Similar projects
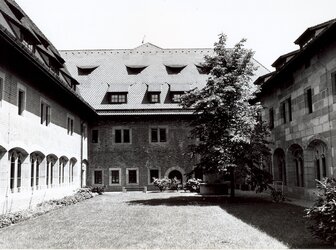
13th century
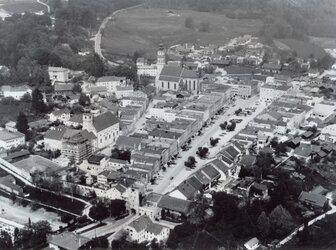
13th-16th century
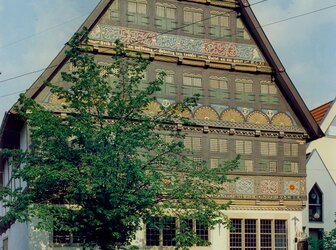
16th century
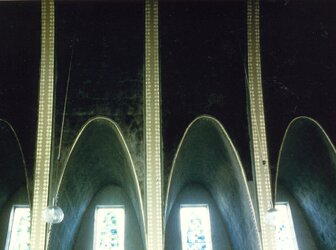
1927-1929
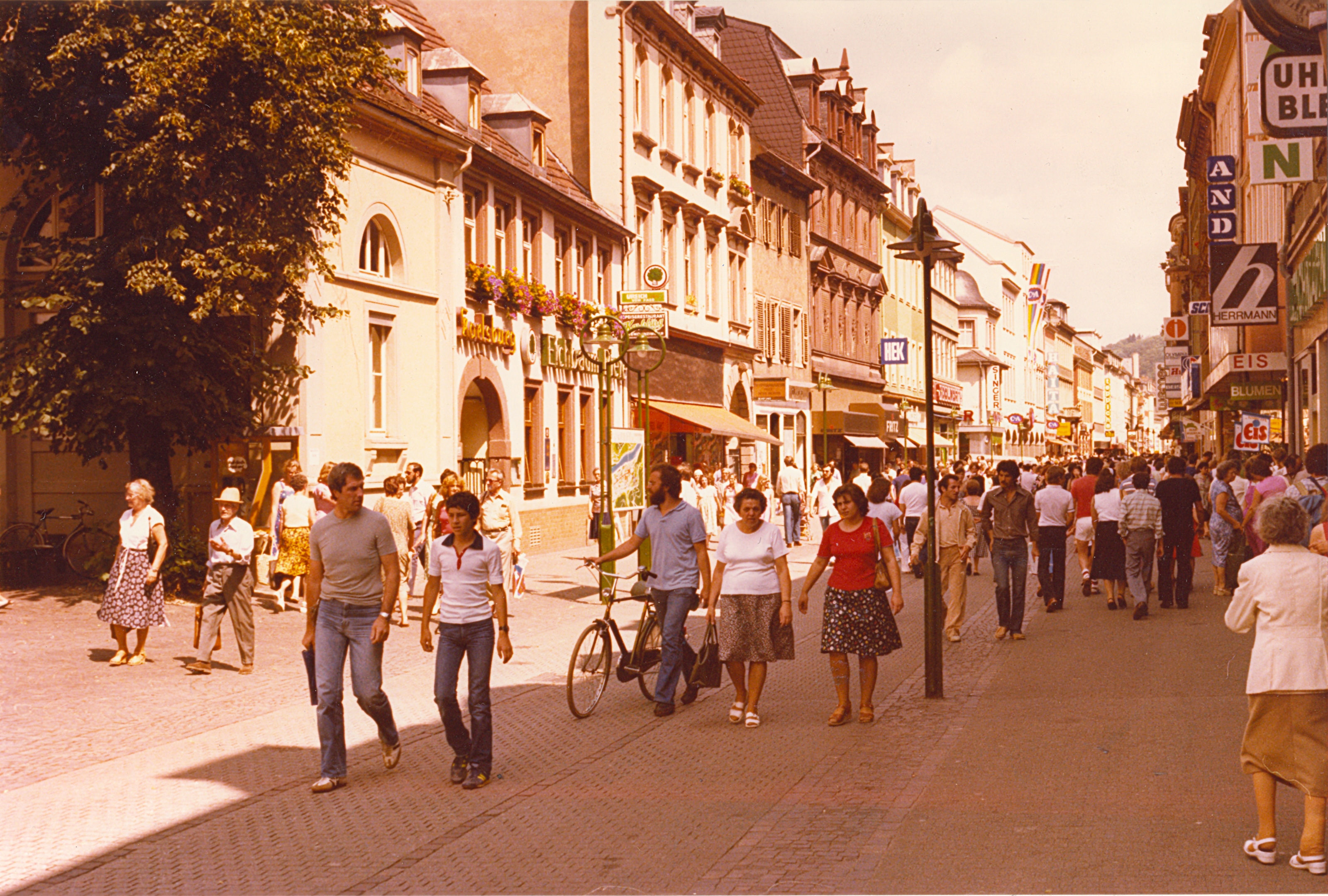
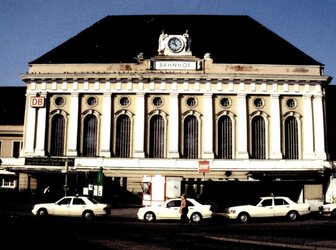
19th century
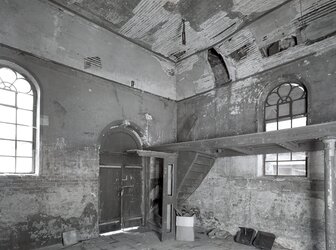
19th century
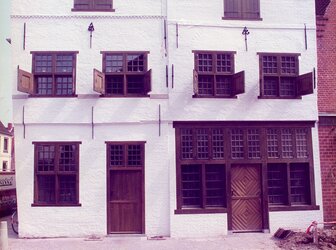
17th century
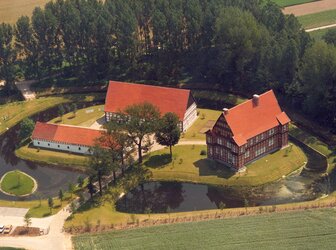
12th century

1904-1911
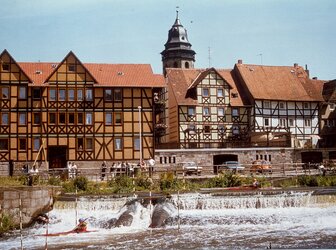
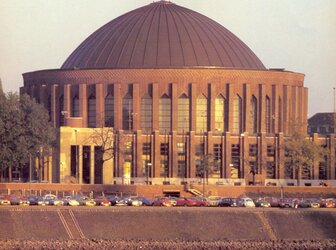
1926
