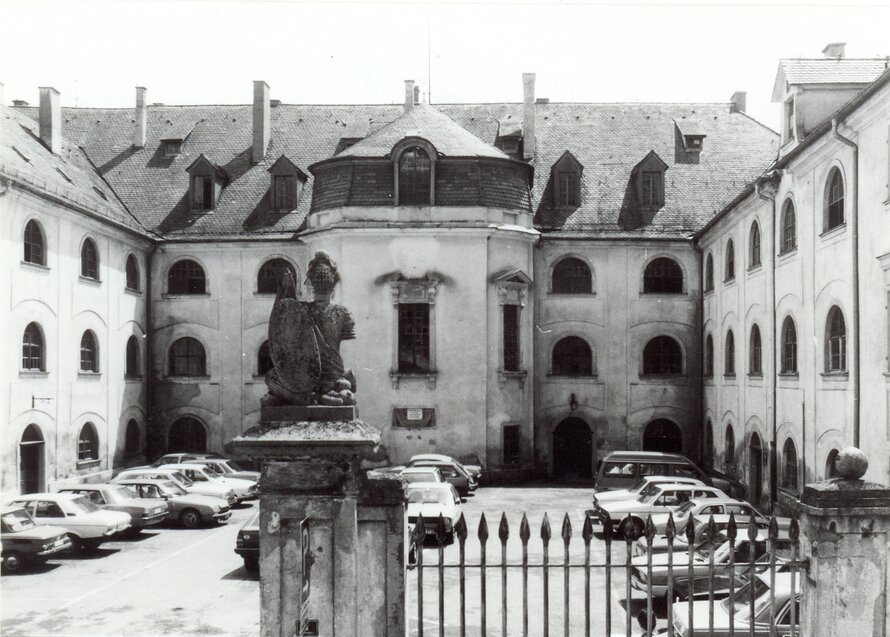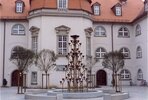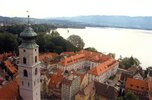„Maxhof“, Lindau
Built by Austrians in 1804, the "Maxkaserne" (barracks) was used by Bavarian soldiers from 1805. 1945 confiscated by the French occupying forces. After 1958 emergency accommodation for 500 refugees. 1979 plans for conversion into a school. 1985 selling of the dilapidated and ...
Read more
Project details
| Title: | „Maxhof“, Lindau |
|---|---|
| Entr. year: | 1995 |
| Result: | Diploma |
| Country: | Germany |
| Town: | Lindau am Bodensee |
| Category type: | architectural heritage |
| Building type/ Project type: | Military/Defence/Fortified building/system |
| Former use: | Barracks; accomodation für refugees; school |
| Actual use: | Residential building |
| Built: | 19th century |
| Architect / Proj.leader: | Franz Lichtblau - Ludwig Bauer, Architects (München - DE) |
| The Jury's citation: | "Für die großen Leistungen zur Bewahrung einer historisch bedeutsamen Kaserne und deren vorbildhafte Umnutzung und Umgestaltung zu sozial geförderten Wohnungen für junge, alte und behinderte Bürger einer Stadt, welche sich um ihr bauliches Kulturerbe in herausragender Weise verdient gemacht hat" |
| GPS: | 47°32'49.8"N 9°41'21.4"E |
Description:
Built by Austrians in 1804, the "Maxkaserne" (barracks) was used by Bavarian soldiers from 1805. 1945 confiscated by the French occupying forces. After 1958 emergency accommodation for 500 refugees. 1979 plans for conversion into a school. 1985 selling of the dilapidated and neglected building. Preservation order prevents demolition. Until 1989 conversion into MAXHOF with 50 state-subsidized flats: Integration of young families with disabled and old people. Preservation of castlelike character and fabric.
Similar projects
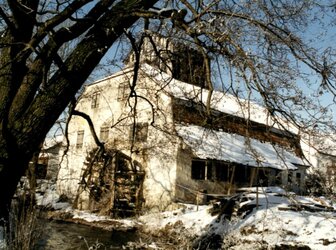
16th century
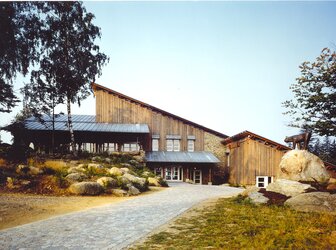
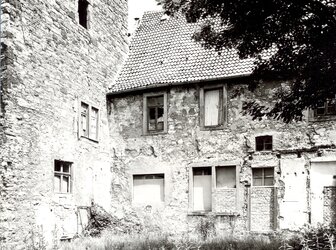
14th century
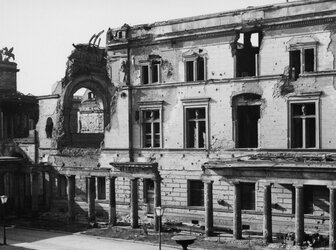
19th century
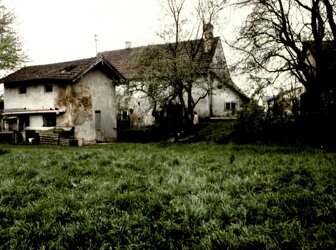
17th century
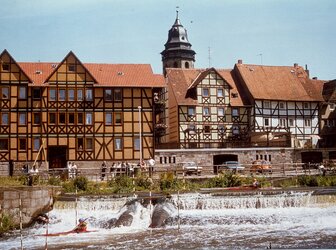
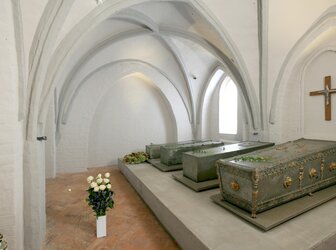
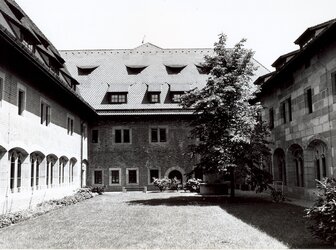
13th century
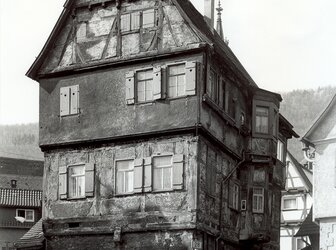
15th century
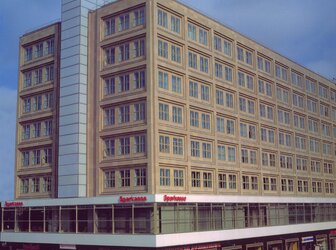
20th century
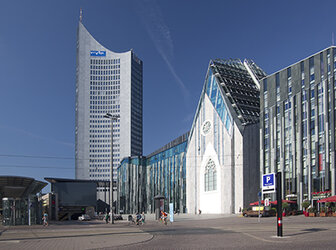
2006-2017
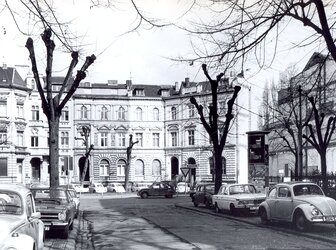
1991
