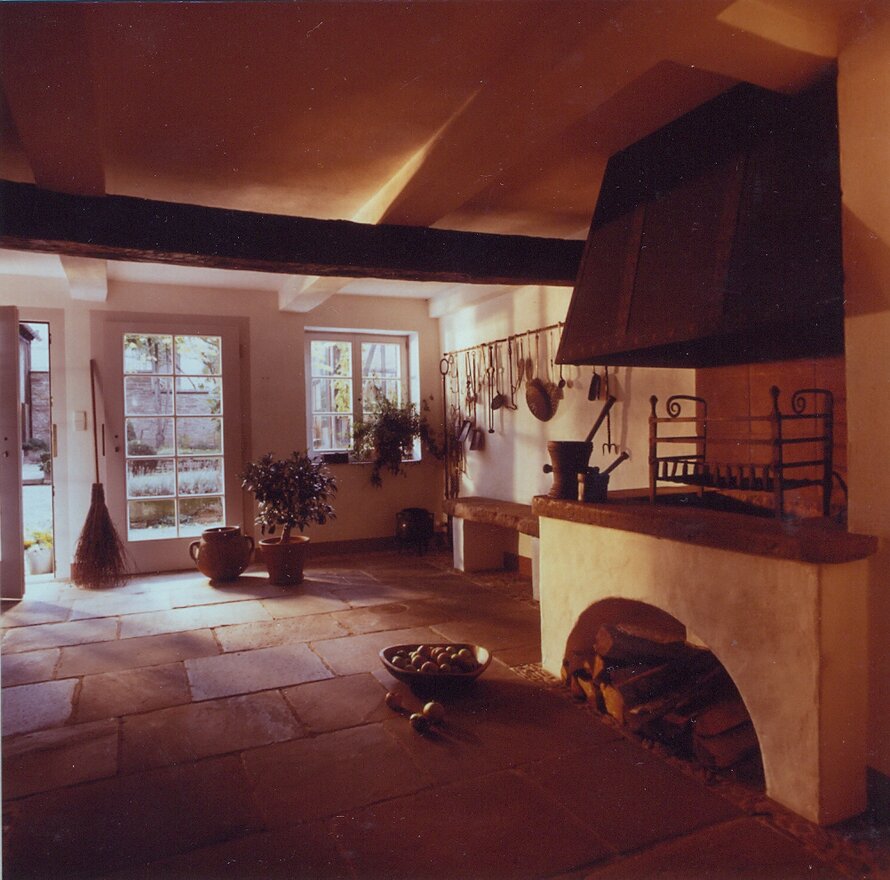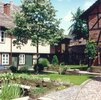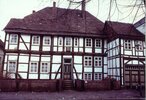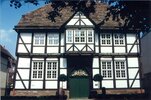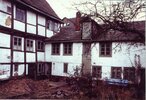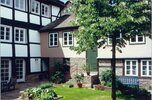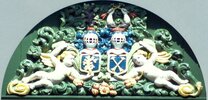"Patrizierhaus" Mansion, Holzminden
The old patrician house was built in 1663 by Abbot Toppius von Amelungsbom. Over the course of the centuries, various additions had alteredt he building's architecture so greatly that it was virtually impossible to recognise its former quality. What was once a free-standing ...
Read more
Project details
| Title: | "Patrizierhaus" Mansion, Holzminden |
|---|---|
| Entr. year: | 1995 |
| Result: | Diploma |
| Country: | Germany |
| Town: | Holzminden (Lower Saxony) |
| Category type: | architectural heritage |
| Building type/ Project type: | residential building |
| Former use: | Mansion |
| Actual use: | Residential building |
| Built: | 17th century |
| Architect / Proj.leader: | Abbot Toppius von Amelungsbom, Architect , Karl- Joachim Meese, Architect (Bevern - DE) |
| The Jury's citation: | "Für die vorbildliche private Initiative zur Instandsetzung, und beispielhafter Restaurierung eines herausragenden Baudenkmals der regionalen Fachwerkkunst und den mit ihr verbundenen Impuls zur Bewahrung des reichen Bauerbes von Holzminden" |
| GPS: | 51°49'44.9"N 9°26'44.8"E |
Description:
The old patrician house was built in 1663 by Abbot Toppius von Amelungsbom. Over the course of the centuries, various additions had alteredt he building's architecture so greatly that it was virtually impossible to recognise its former quality. What was once a free-standing structure had been attached to a newly constructed building on one side, and there was only space enough for a small driveway into the yard on the other side. The entire building complex was in poor condition and was painstakingly renovated with authentic construction materials in 1992-93. ln spite of its historic ambience, three spacious dwellings offering modern living comfort were created in this building. The formerly neglected backyard was transformed into a green oasis in the midst of the city.
Similar projects
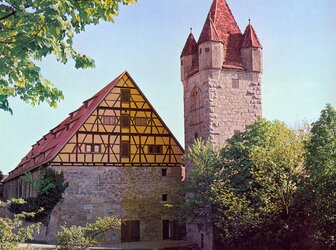
13th century
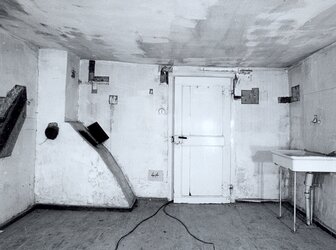
13th century
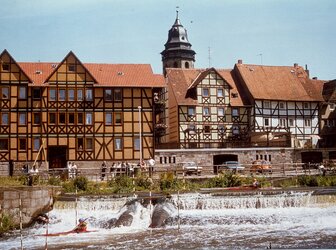
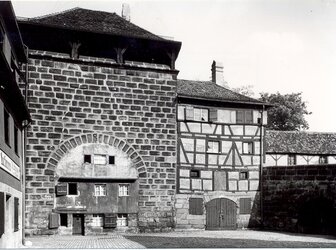
14th century
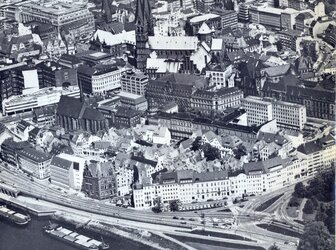
15th-19th century
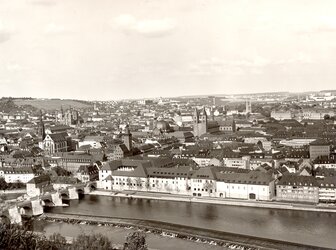

1960-1971
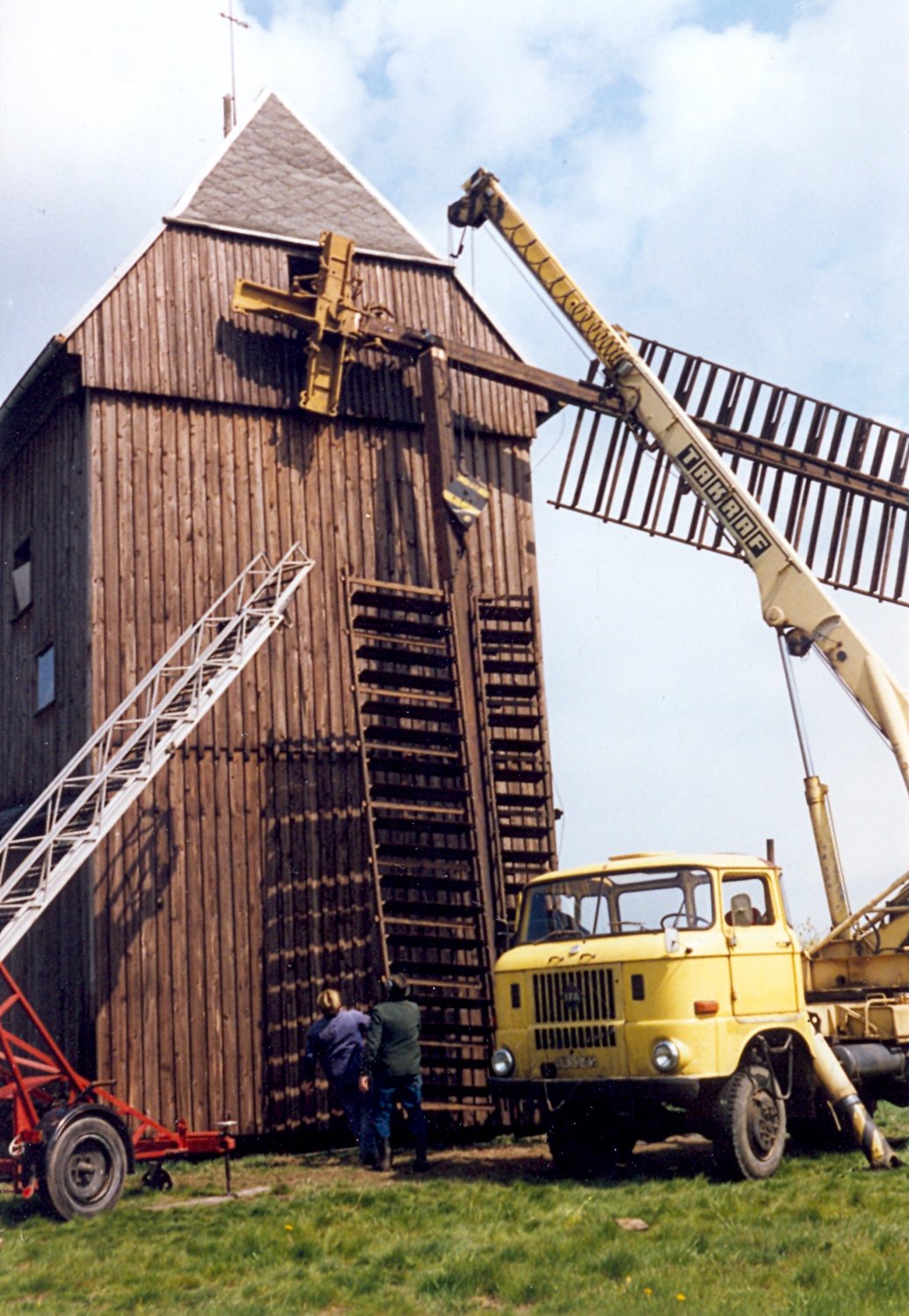
18th-19th century
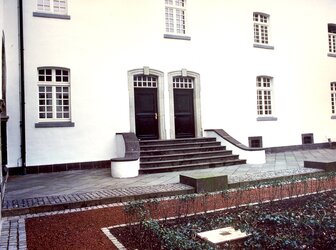
11th century
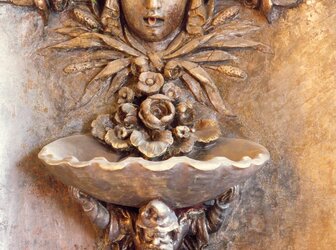
19th century
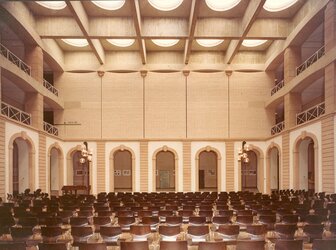

1939 - 1942
