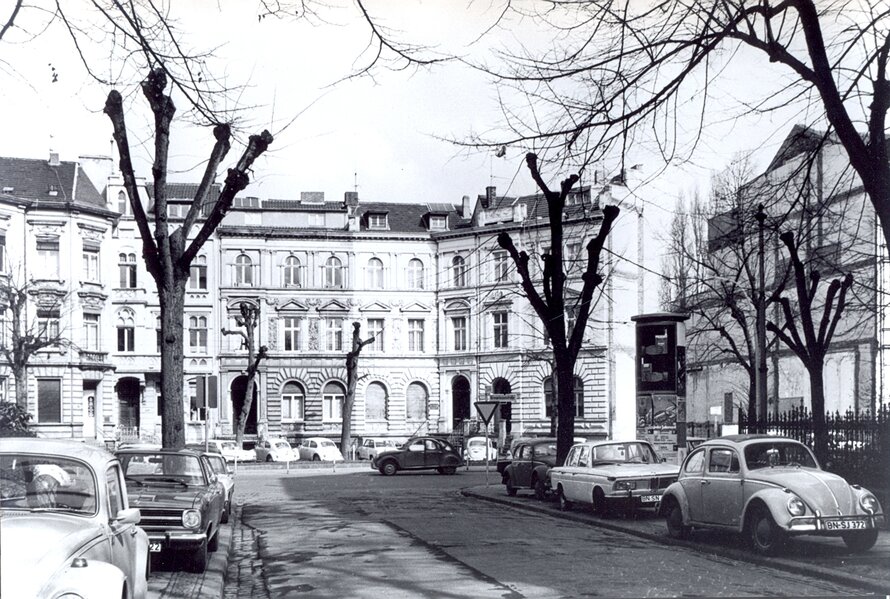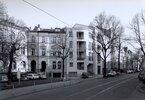Prinz-Albert-Straße 37, Bonn
The harmonious yet independent architecture of the new building does neither try to create an intentional contrast to the neighboring buildings nor does it want to chum up with them by using historical forms. The balanced correlation of vertical and horizontal elements in the ...
Read more
Project details
| Title: | Prinz-Albert-Straße 37, Bonn |
|---|---|
| Entr. year: | 1993 |
| Result: | Diploma |
| Country: | Germany |
| Town: | Bonn |
| Category type: | architectural heritage |
| Notes: | New building closing the corner gap in a row of historical buildings. |
| Building type/ Project type: | residential building |
| Actual use: | Apartments, shops |
| Built: | 1991 |
| Architect / Proj.leader: | Atelier Karl-Heinz Schommer, Architectrs (Bonn - DE) |
| The Jury's citation: | "Für die beispielhafte Schließung einer schwierigen Baulücke in einem Ensemble von Wohnbauten des 19. Jahrhunderts unter Wahrung des Charakters und der Proportionen der städtebaulichen Situation in überzeugenden modernen Bauformen" |
| GPS: | 50°43'45.9"N 7°6'6.9"E |
Description:
The harmonious yet independent architecture of the new building does neither try to create an intentional contrast to the neighboring buildings nor does it want to chum up with them by using historical forms. The balanced correlation of vertical and horizontal elements in the plastered façade, that is covered with scratched square patterns, is dominated by a set of bay windows. All this reveals the conquest of the existing problems, evoked by the historical surrounding and the need to create a substantial housing space with ten flats, a corner shop and an underground car park.
Similar projects
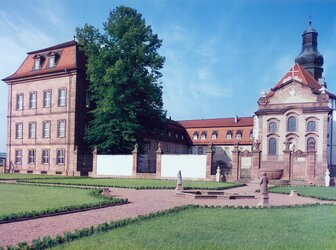
18th century

1904-1911
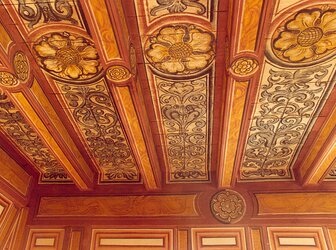
16th century
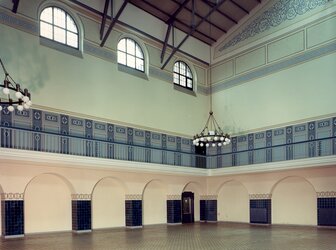
20th century
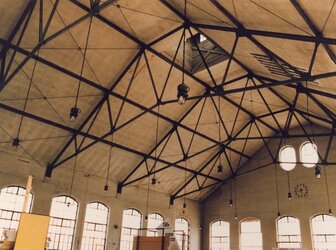
1905
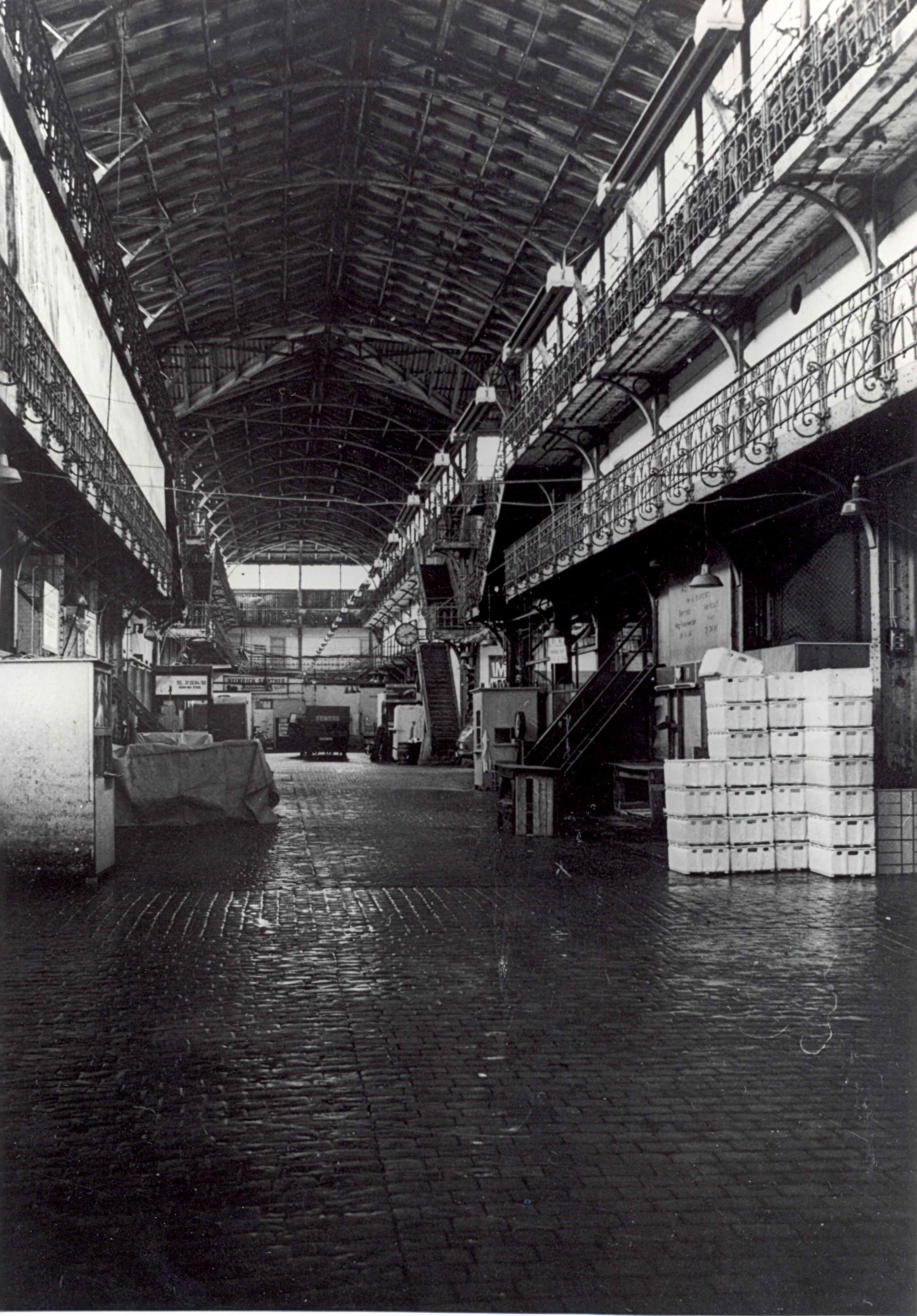
19th century
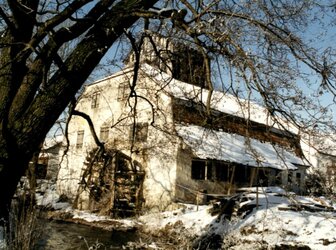
16th century
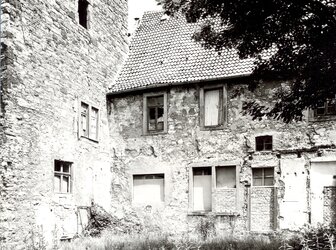
14th century
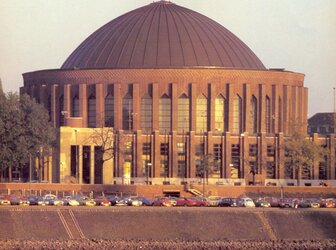
1926
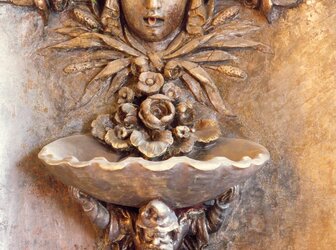
19th century
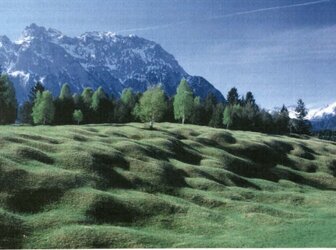
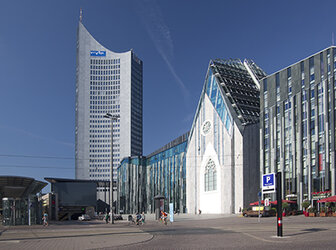
2006-2017
