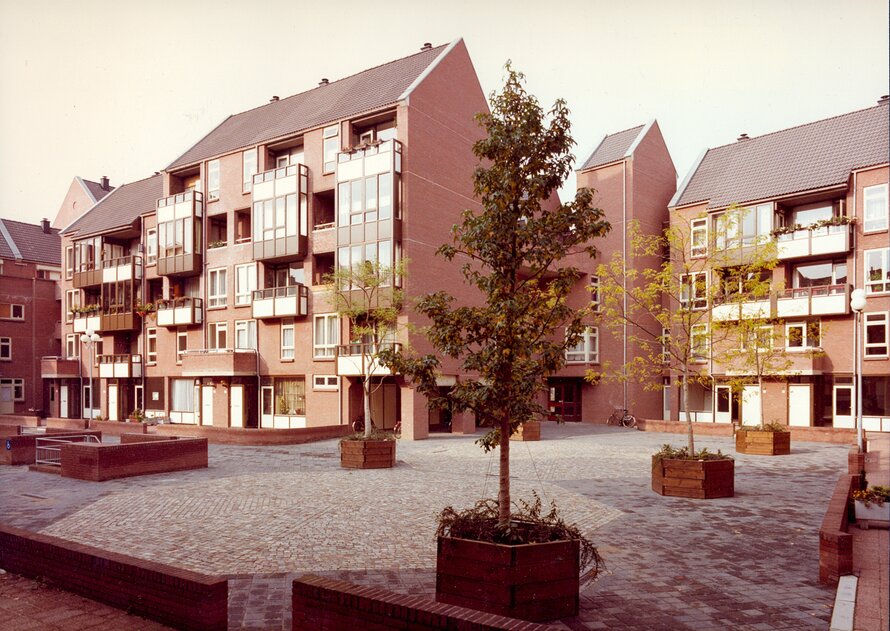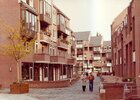Residential Infill, Maastricht
Residential Infill buildings in a derelict area in Maastricht - a solution for urban wasteland in a manner which harmonizes with the character of the old town. The 1960s plan to create a business area, with high-rise buildings, was fortunately superceded with "a new philosophy": ...
Read more
Project details
| Title: | Residential Infill, Maastricht |
|---|---|
| Entr. year: | 1981 |
| Result: | Diploma |
| Country: | Netherlands |
| Town: | Maastricht |
| Category type: | architectural heritage |
| Building type/ Project type: | Urban renewal/design - Village renewal/design |
| Former use: | Wasteland |
| Actual use: | Residential area |
| Built: | 20th century |
| Architect / Proj.leader: | Buro Boosten, de Bruijn, Rats Maastricht, i.s.m. Architektengroep Sigmond Heerlen |
| The Jury's citation: | "For the harmonious development of an urban wasteland for residential use" |
| GPS: | 50°51'18.4"N 5°41'24.1"E |
Description:
Residential Infill buildings in a derelict area in Maastricht - a solution for urban wasteland in a manner which harmonizes with the character of the old town. The 1960s plan to create a business area, with high-rise buildings, was fortunately superceded with "a new philosophy": the new residential scheme was to harmonize with the surroundings, with no house exceeding 12 - 15 meters and optimum use made of greenery. 4 types of houses, each with street entrance, pedestrian area and provision for parking.
Similar projects
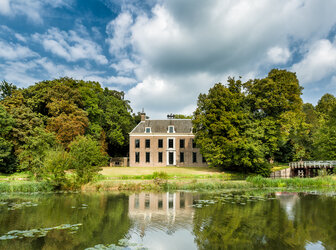
18th century
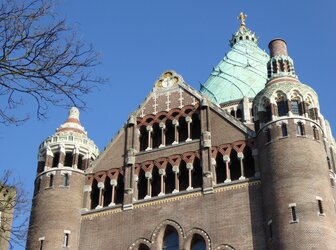
Between 1895 and 1930
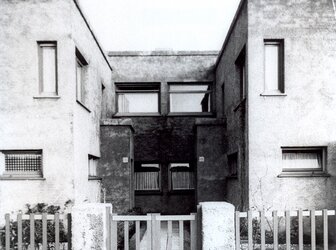
20th century
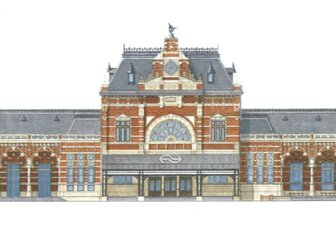
19th century
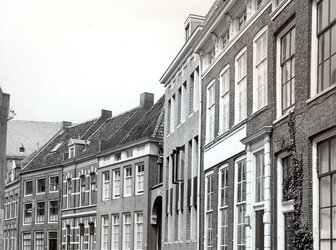
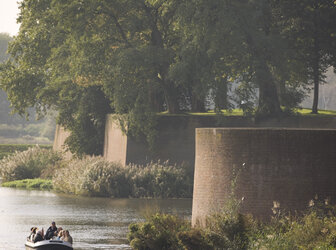
12th-13th century
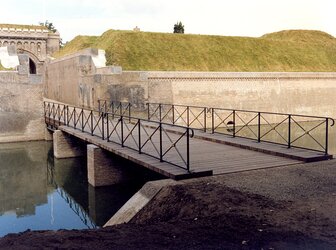
17th and 19th century
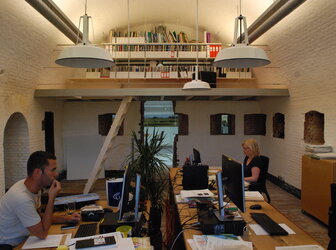
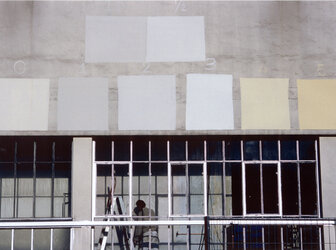
1925-30
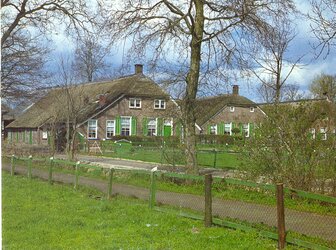
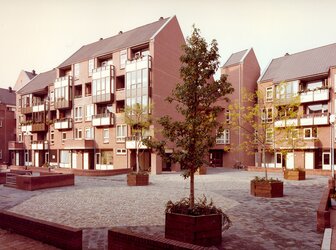
20th century
