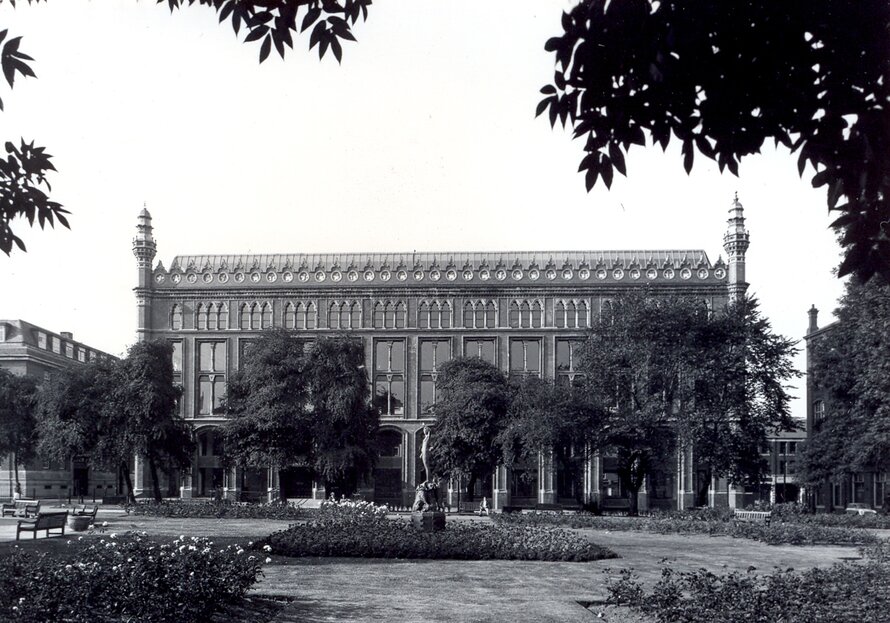St Paul’s House, Leeds
St. Paul's House was built in 1878 by John Barran, a Leeds clothier. He commissioned Thomas Ambler to design a new warehouse, factory and showroom in one building and acquired a site near to the railway station. Ambler produced a brick and terracotta, double cube building, ...
Read more
Project details
| Title: | St Paul’s House, Leeds |
|---|---|
| Entr. year: | 1979 |
| Result: | Diploma |
| Country: | United Kingdom |
| Town: | Leeds, West Yorkshire (England) |
| Category type: | architectural heritage |
| Building type/ Project type: | Commercial building |
| Former use: | Warehouse, factory and showroom |
| Actual use: | Office building |
| Built: | 19th century |
| Architect / Proj.leader: | Thomas Ambler, Architect (1878) , Booth Shaw and Partners, Architects (Leeds - GB) |
| The Jury's citation: | "For the fine restoration of a notable Victorian building in the city centre and adaptation for use as offices" |
| GPS: | 53°51'18.1"N 1°40'54.8"W |
| Web, Links: | www.stpaulshouseleeds.co.uk/ |
Description:
St. Paul's House was built in 1878 by John Barran, a Leeds clothier. He commissioned Thomas Ambler to design a new warehouse, factory and showroom in one building and acquired a site near to the railway station. Ambler produced a brick and terracotta, double cube building, splayed off at one corner to mark the entrance. He disguised the factory in the fancy dress of Victorian Architecture as a Moorish Palace (Pevsner). John Barran Limited prospered and moved to larger, less notable, premises. Over the years, in successive ownerships, the building deteriorated to the extent that in the late sixties when English Property Corporation Limited acquired it, pieces of crumbling terra cotta were falling off. Restoration of the shell of the building and conversion to office space. New reinforced structure was inserted with more floors. New entrance was created.
Similar projects
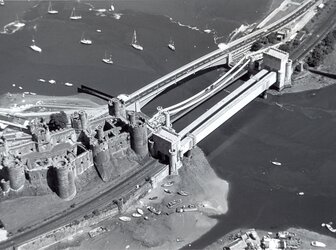
19th century
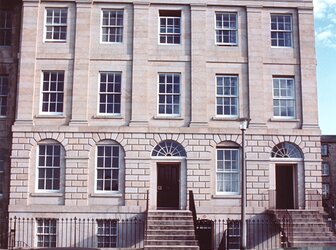
18th century
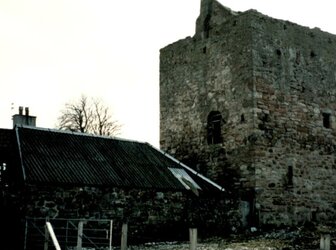
15th century
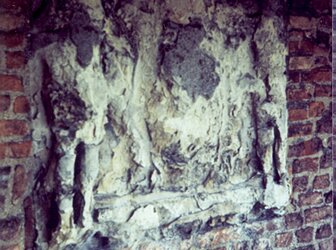
14th century
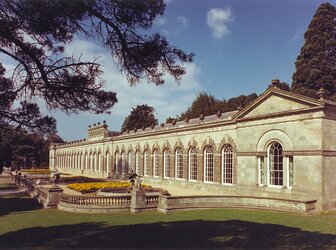
18th century
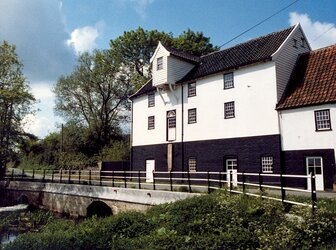
18th century
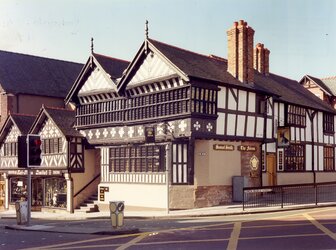
Middle Ages
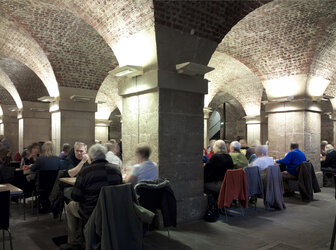
18th-19th century

1994
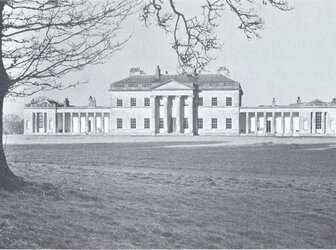
18th century
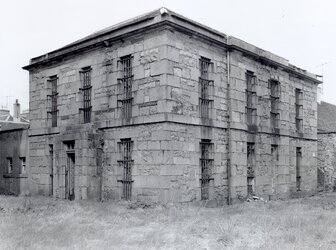
19th century
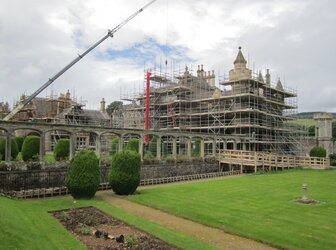
1817 - 1850
