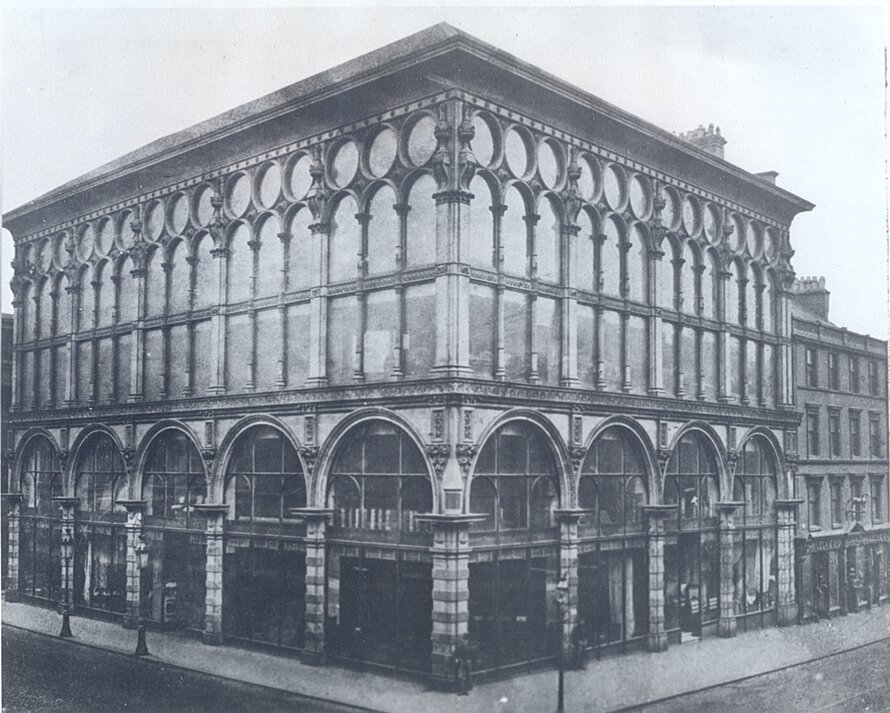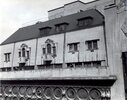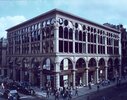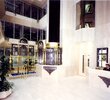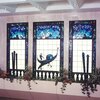The Ca`d'oro building, Glasgow
Original built in 1872 and converted in the1920's to provide extra floors of ballroom and restaurant. Redevelopment consists of retention of main facades, removal of all interiors and unsightly concrete mansard, erection of new office floors behind facade with glazed atrium ...
Read more
Project details
| Title: | The Ca`d'oro building, Glasgow |
|---|---|
| Entr. year: | 1991 |
| Result: | Diploma |
| Country: | United Kingdom |
| Town: | Glasgow (Scotland) |
| Category type: | architectural heritage |
| Building type/ Project type: | Commercial building |
| Former use: | Furniture warehouse; offices, ballroom, restaurant |
| Actual use: | Shops, office space |
| Built: | 19th century |
| Architect / Proj.leader: | John Honeyman, Architect , S. B. T. Keppie, Architect |
| The Jury's citation: | "For the skilful restoration and extension of one of the most significant Victorian buildings in the centre of the city despite a disastrous fire" |
| GPS: | 55°51'37.2"N 4°15'24.1"W |
| Web, Links: | www.discoverglasgow.org/victorian-ca-doro-building/4578196153 |
Description:
Original built in 1872 and converted in the1920's to provide extra floors of ballroom and restaurant. Redevelopment consists of retention of main facades, removal of all interiors and unsightly concrete mansard, erection of new office floors behind facade with glazed atrium entrance. New interior extended across adjoining site and a faithful reproduction of facade in cast iron, glass and stone added. Serious fire during works complicated and increased extent of repair to facade. Major feature of interior were stained glass panels, which have been incorporated into new interiors along with new commissioned stained glass panels.
Similar projects
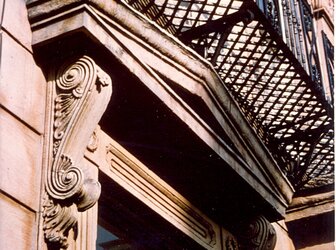
19th century

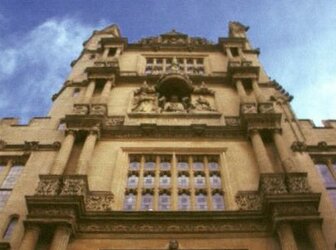
16th century
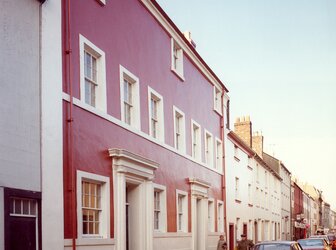
18th century
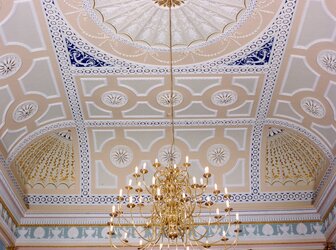
18th century
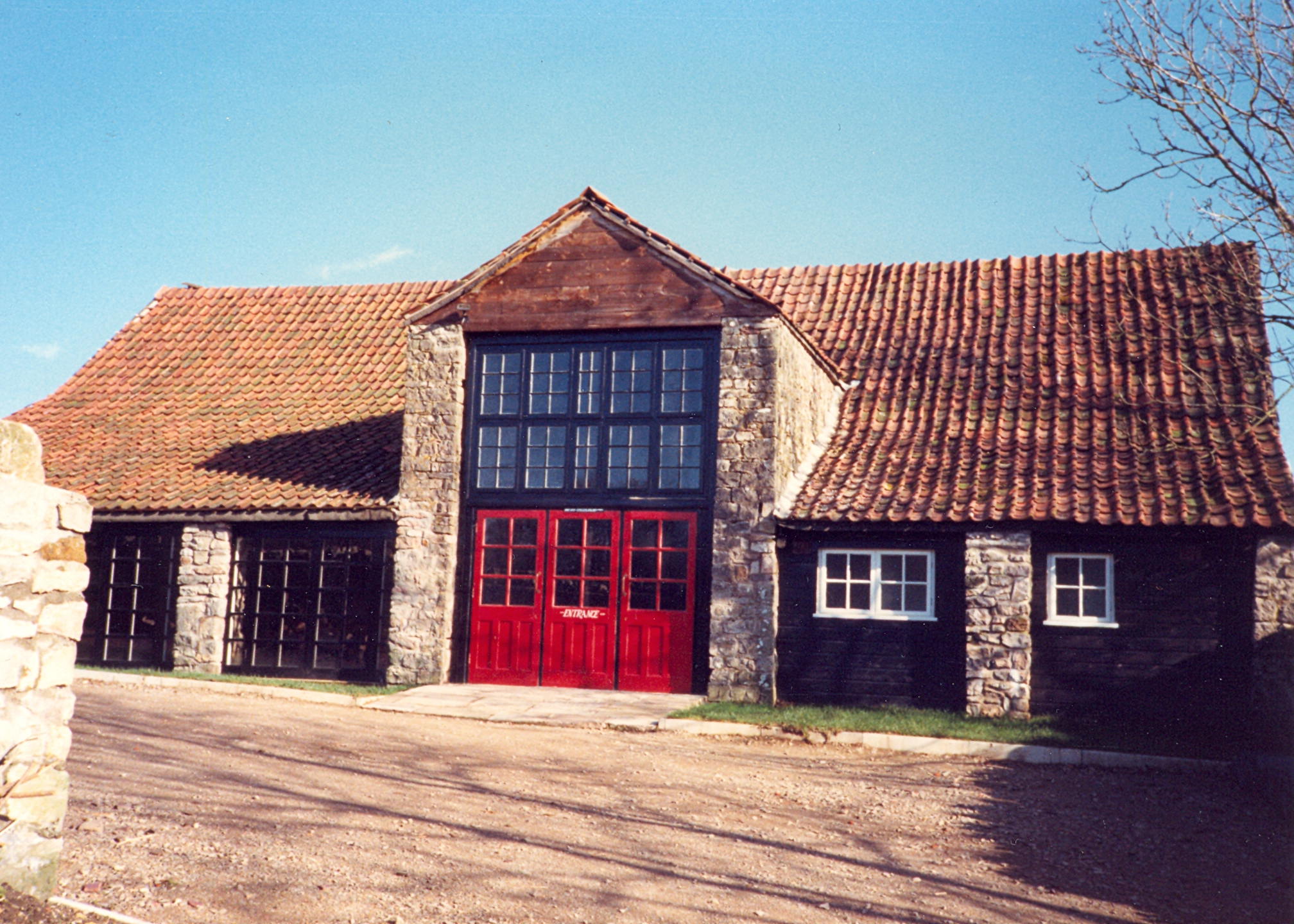
12th century (castle); 17th century (barn)
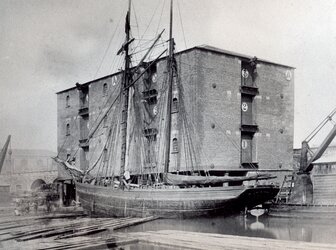
19th century
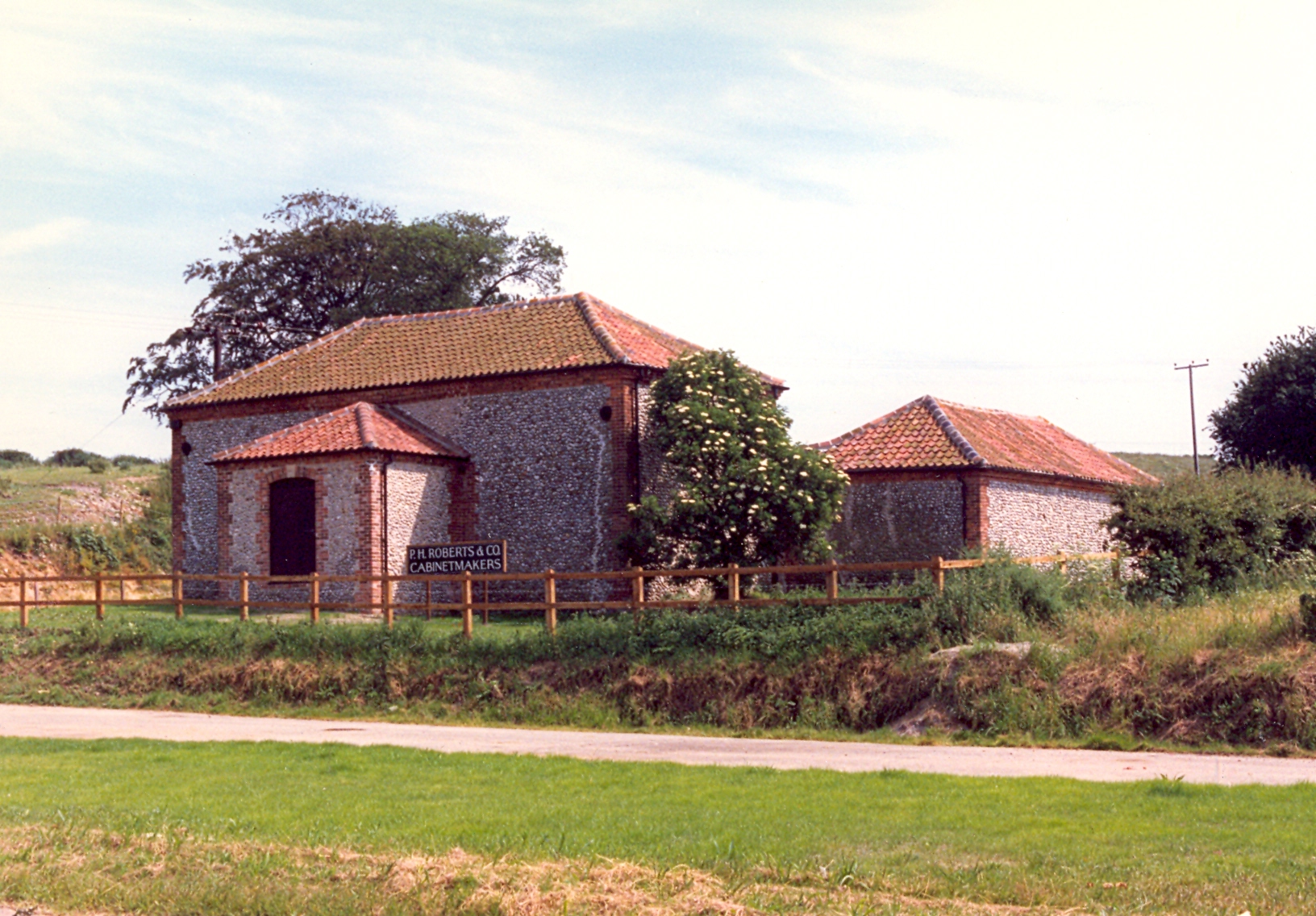
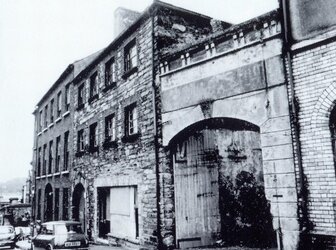
17th century
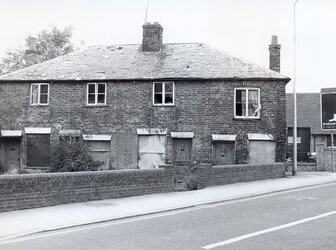
19th century
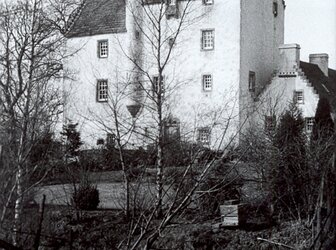
15th century
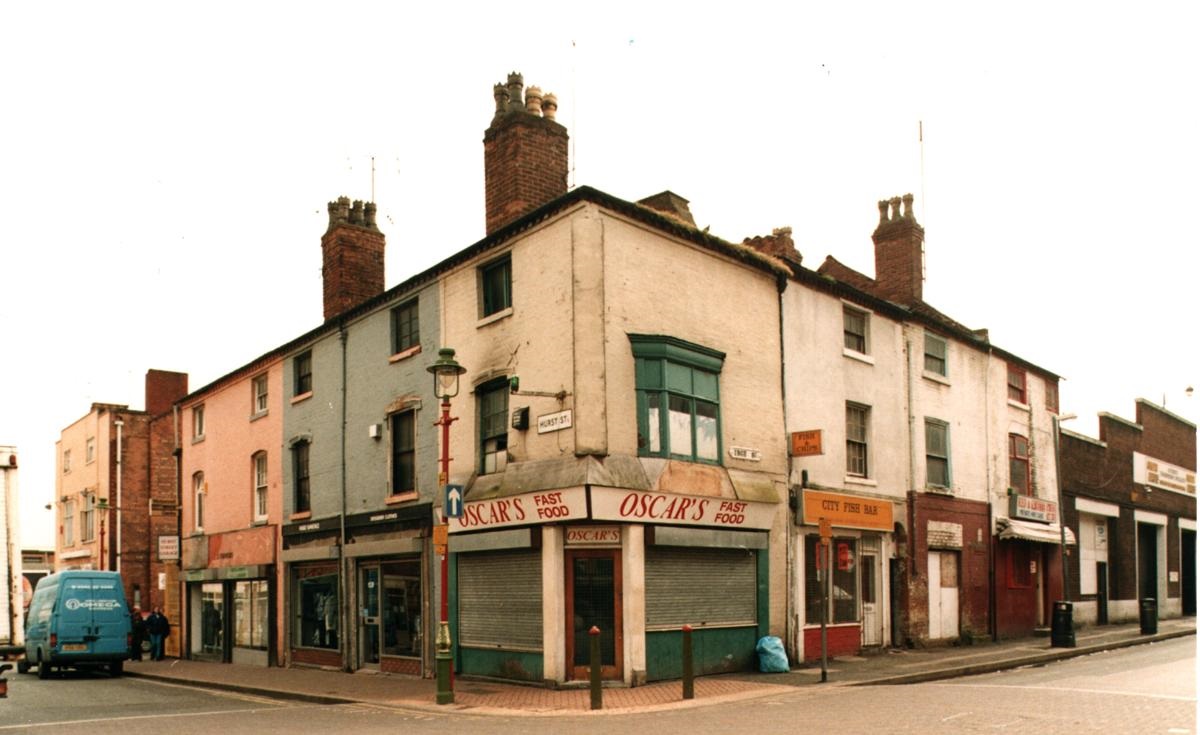
19th century
