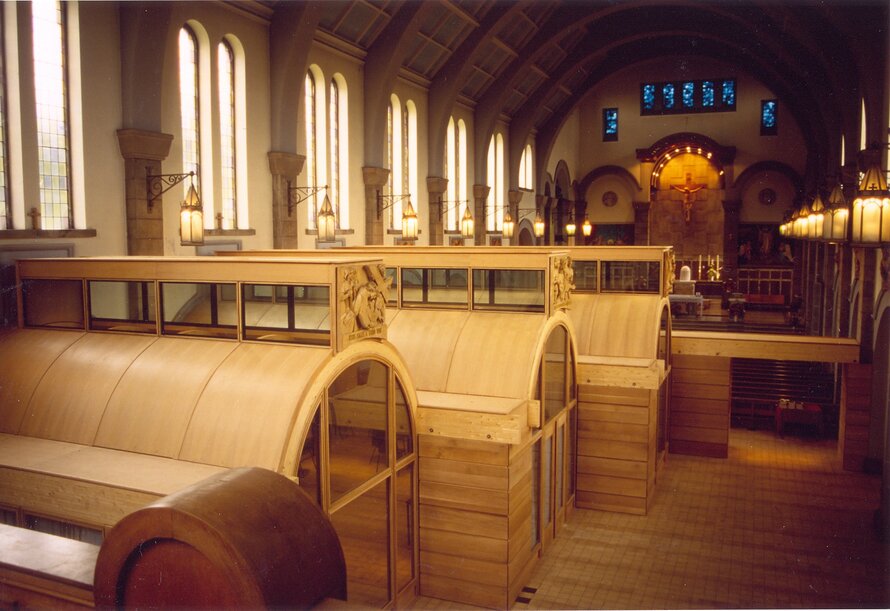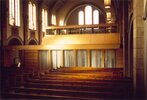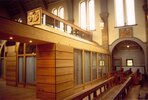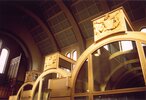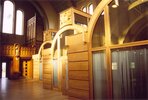St. Teresa's Church, Glasgow
St. Theresa's Church was designed by Alexander McAnally and built between 1956 and 1960. It has a basilican cathedral-like interior and was capable of seating up to 800 people. In recent years, the parish has become significantly smaller to the extent that the church was clearly ...
Read more
Project details
| Title: | St. Teresa's Church, Glasgow |
|---|---|
| Entr. year: | 1996 |
| Result: | Diploma |
| Country: | United Kingdom |
| Town: | Glasgow |
| Category type: | architectural heritage |
| Notes: | B-listed building |
| Building type/ Project type: | Religious building/memorial |
| Former use: | Church |
| Actual use: | Church |
| Built: | 20th century |
| Architect / Proj.leader: | Alexander McInally, Architect , Page & Park Architects (Glasgow - GB) |
| The Jury's citation: | "For the ingenious and skilful construction of new meeting facilities for its congregation within the impressive interior of the church" |
| GPS: | 55°52'47.0"N 4°15'10.5"W |
Description:
St. Theresa's Church was designed by Alexander McAnally and built between 1956 and 1960. It has a basilican cathedral-like interior and was capable of seating up to 800 people. In recent years, the parish has become significantly smaller to the extent that the church was clearly oversized and difficult and expensive to heat. Following fire damage to the existing church hall a new solution was adopted. The rear of the nave was reworked, creating a stepped sequence of glazed timber, barrel-vaulted function rooms, one bay away from the balcony and its fine wood carvings whilst at the other end a form of rod screen is created to divide off the church while retaining the magnificent overall volume. The remainder of the solid oak cladding, doors and screens are made from the oak pews displaced by the hall. At the crown of the arches a steel framed clerestory brings light into the function rooms. The original carved timber Stations of the Cross are repositioned on the end of the arch lending a sense of continuity between old and new.
Similar projects
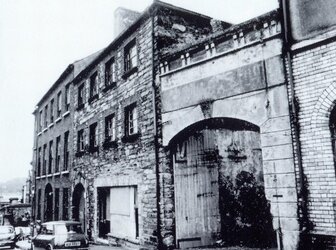
17th century
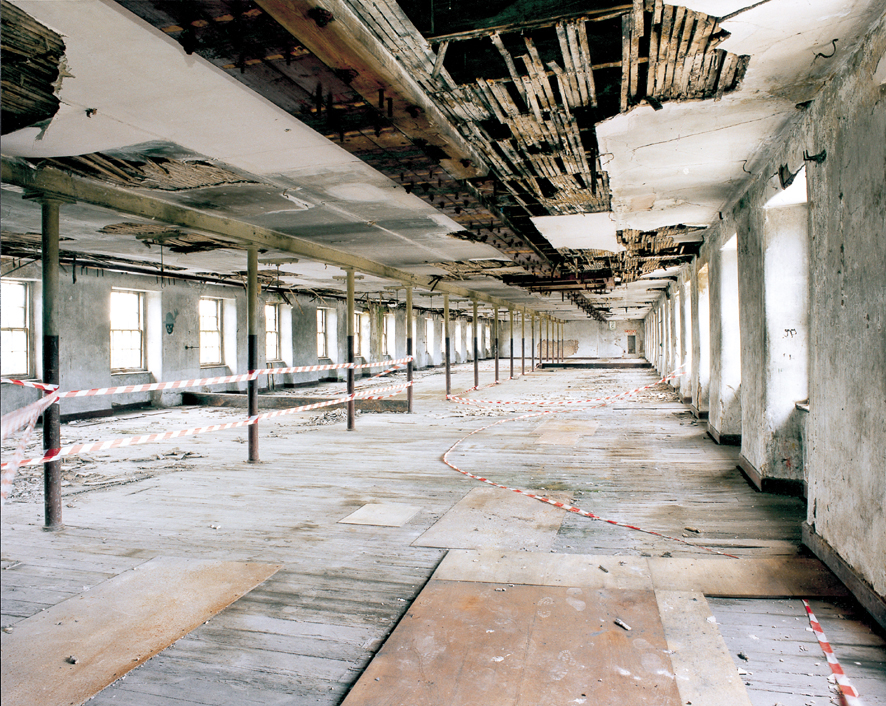
18th century
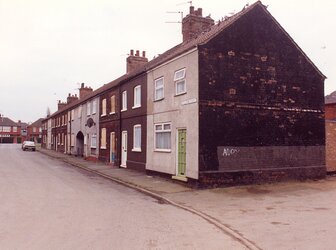
19th century
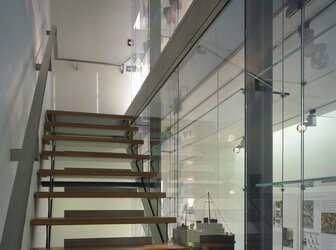
1916-1919

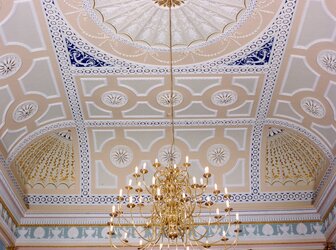
18th century
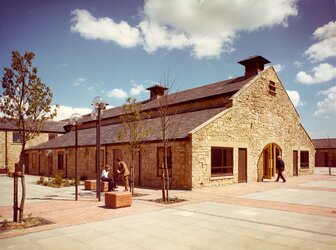
19th century
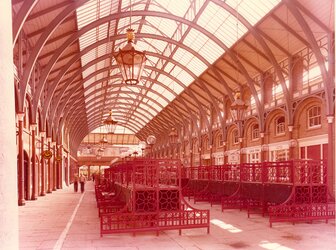
19th century
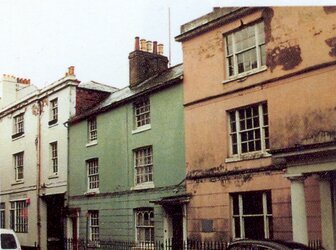
18th century
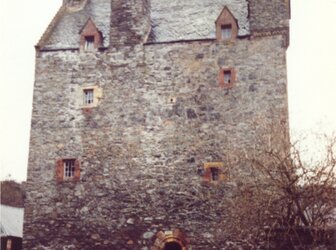
17th century
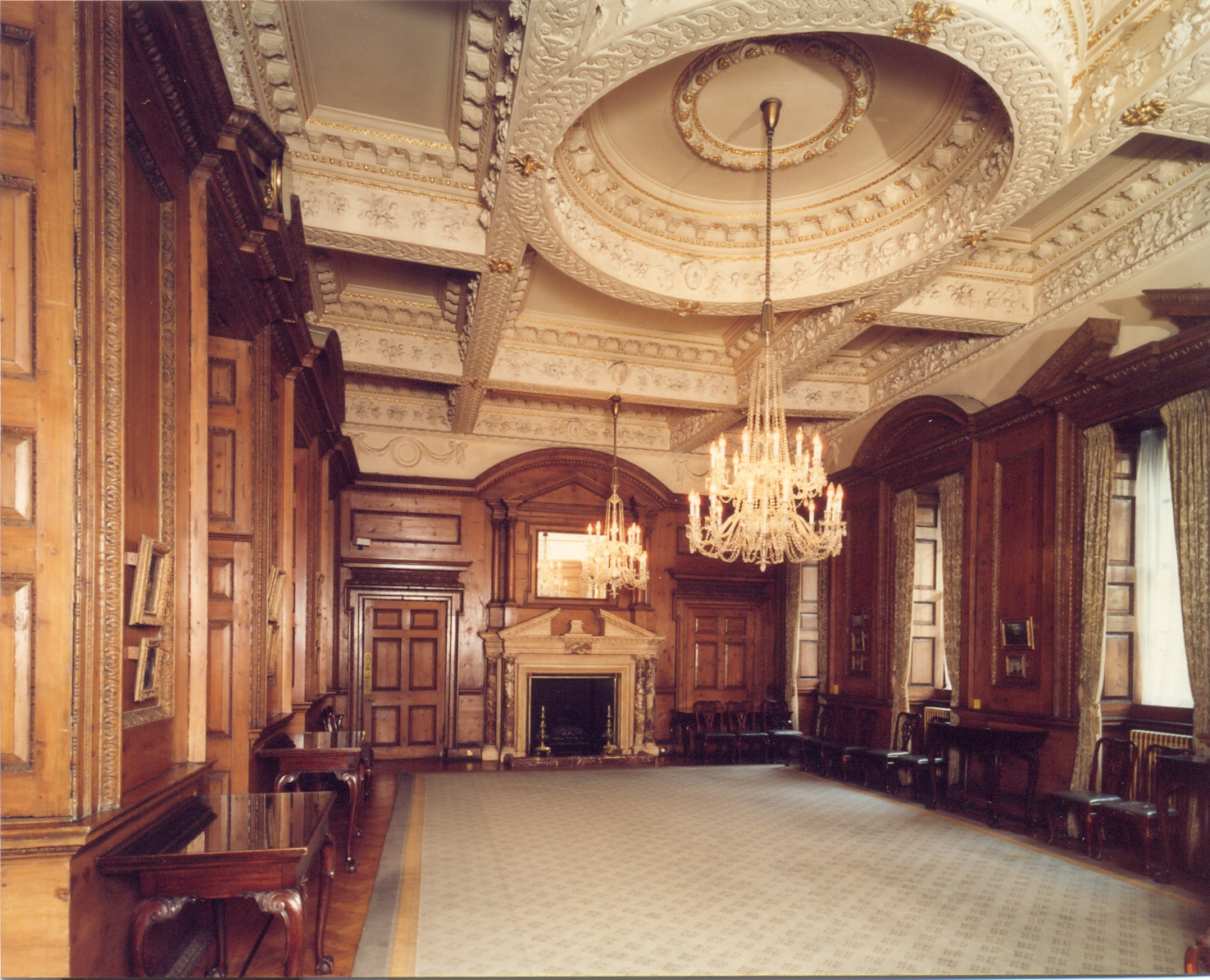
18th century
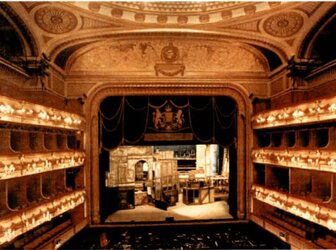
19th century
