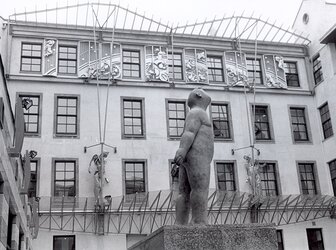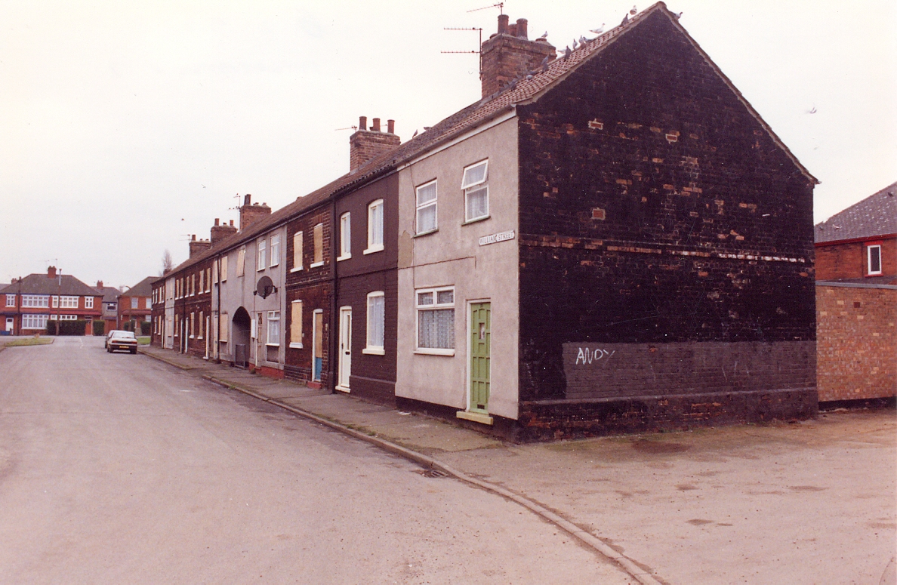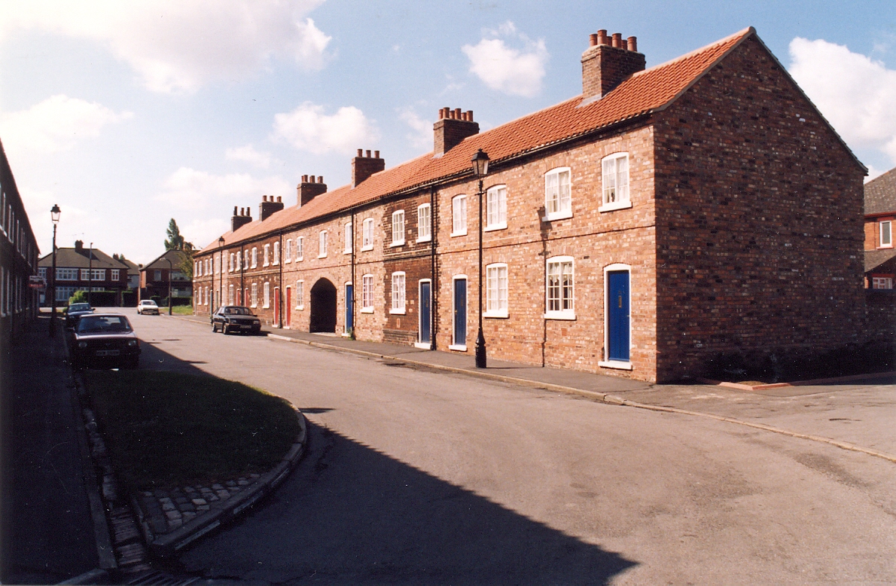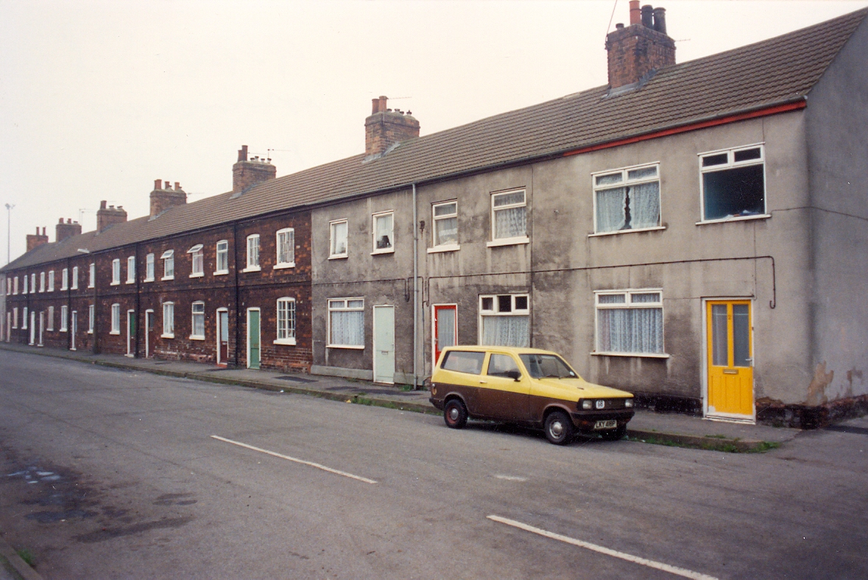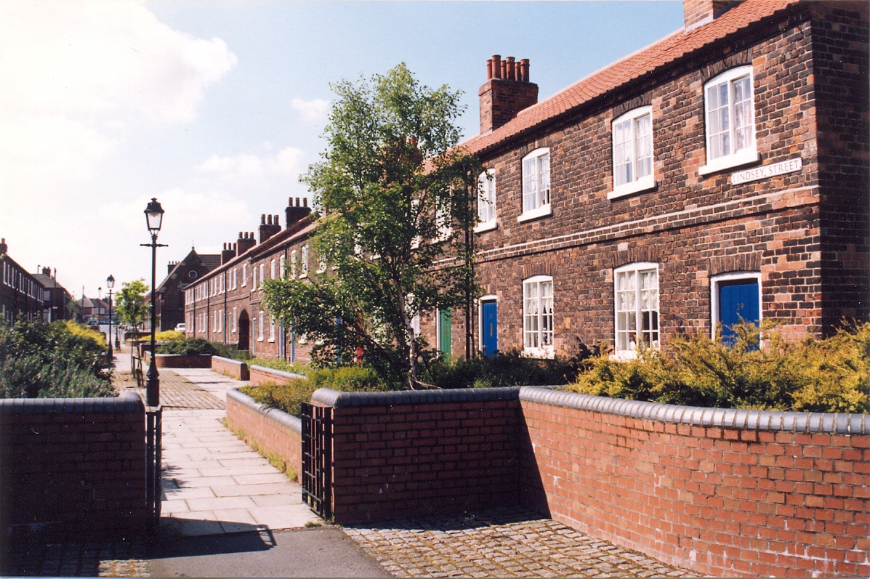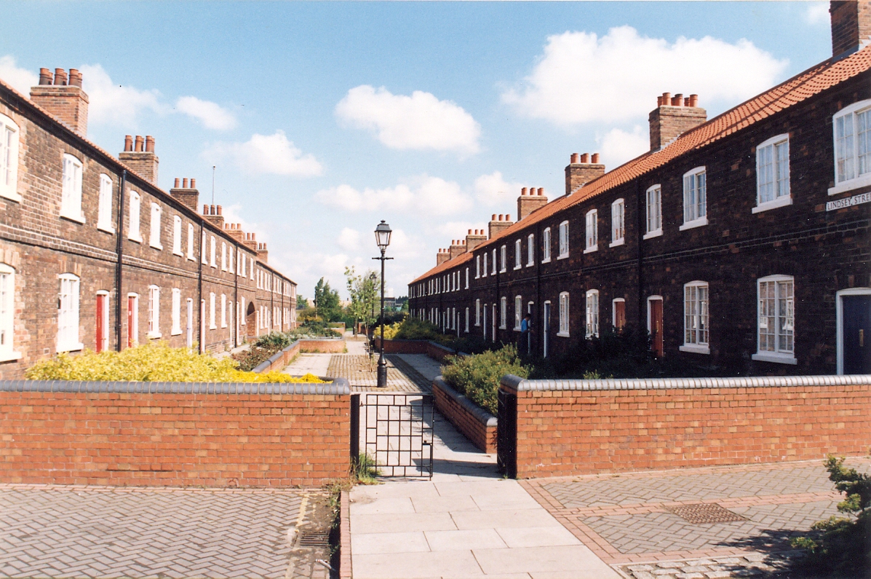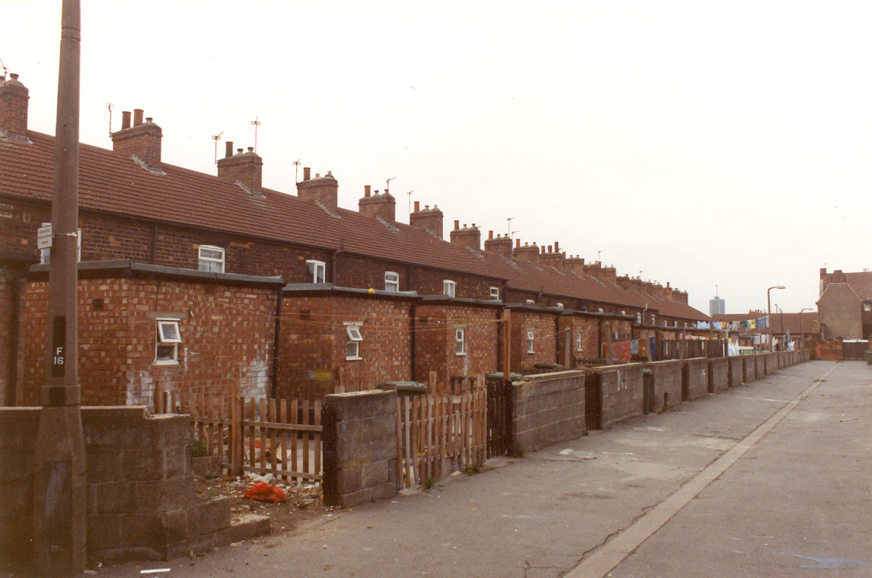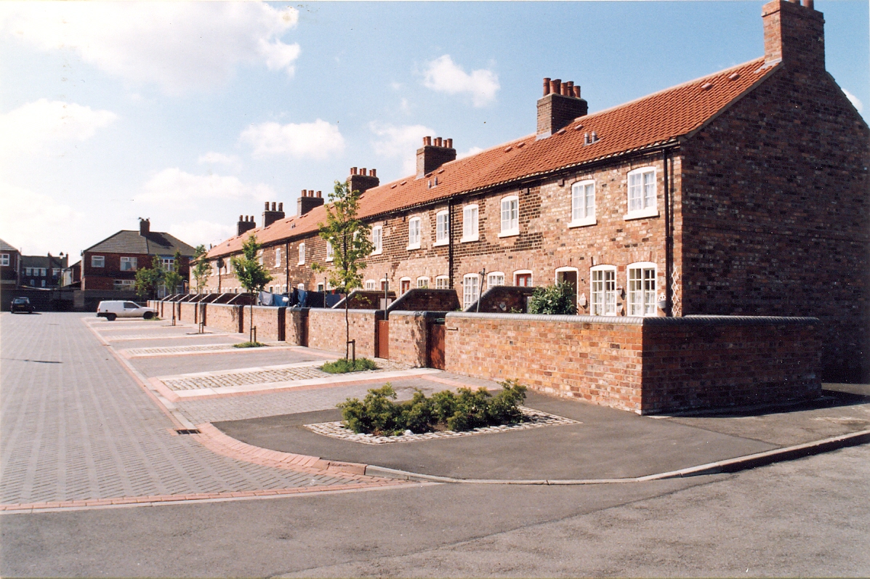New Frodingham Housing Scheme
New Frodingham is a unique feature in the development of Scunthorpe, being inextricably linked to the birth and subsequent growth of the iron and steel industry in the town and is the only surviving feature of the early days of industry. The local Winn family, who to a large ...
Read more
Project details
| Title: | New Frodingham Housing Scheme |
|---|---|
| Entr. year: | 1995 |
| Result: | Diploma |
| Country: | United Kingdom |
| Town: | New Frodingham, Scunthorpe (Lincolnshire) |
| Category type: | architectural heritage |
| Building type/ Project type: | residential building |
| Former use: | Workers' housing estate |
| Actual use: | residential buildings |
| Built: | 19th century |
| The Jury's citation: | "For the remarkable transformation to original external appearance of 193 former ironworkers' cottages, achieved through close co-operation between public and private bodies and bringing about the complete regeneration of this 19th century Settlement" |
Description:
New Frodingham is a unique feature in the development of Scunthorpe, being inextricably linked to the birth and subsequent growth of the iron and steel industry in the town and is the only surviving feature of the early days of industry. The local Winn family, who to a large extent owned and controlled the majority of the land in the original village of Frodingham, created a new closed community in the 1860's to house the influx of craftsmen employed in the newly established iron industry. The cottages provided by the Winn family were laid out in a spaciously designed north-south street pattern consisting of six terraced streets. The area saw little change until the 1960's when the properties were improved by the then major owner, the British Steel Corporation. Rear single storey extensions were constructed incorporating separate kitchen and bathroom facilities, whilst the original water closets located at the end of the rear gardens were demolished. Over the years the dwellings have been subject to "improvement works" which have resulted in the loss of much of their original character, including vertical boarded doors, "Yorkshire Lights" sliding sash windows, natural clay pantile roofs and cast iron rainwater goods. By the mid 1980's problems of damp associated with the 1960's rear extensions were evident. The Council's aims in proceeding with a scheme of refurbishment were concerned both with the provision of small units of accommodation to modern internal standards and also to return the exterior of the dwellings to their original appearance by the use of traditional materials. Bathroom and kitchen facilities were to be incorporated within the original shell of each property and the single storey extensions demolished.
Similar projects
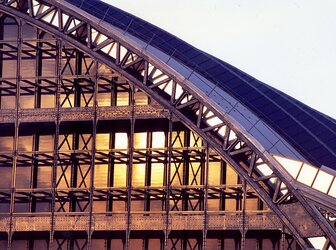
19th century
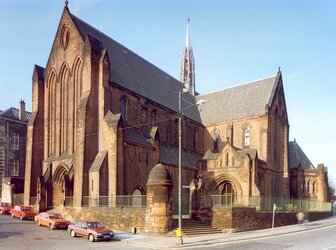
19th century

20th century
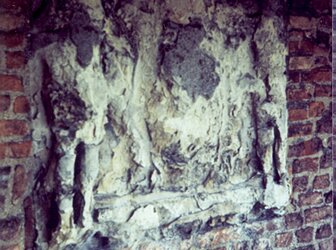
14th century

16th century
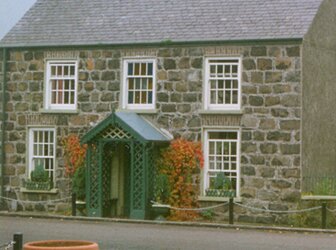
18th-19th century
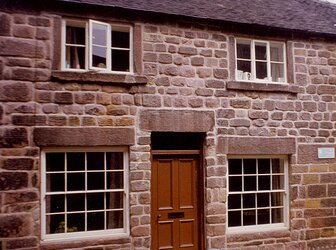
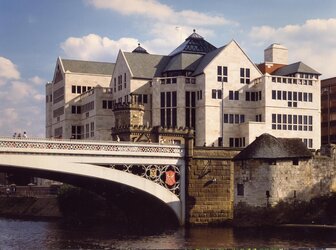

18th century
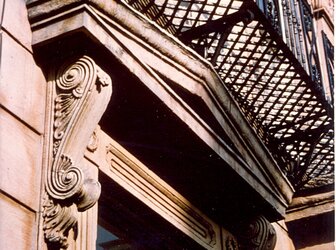
19th century
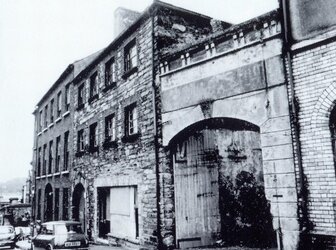
17th century
