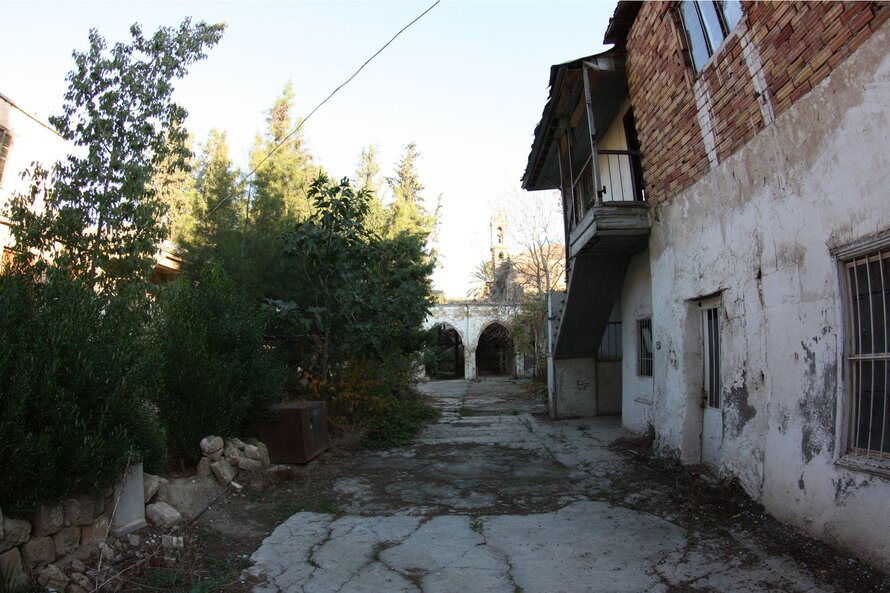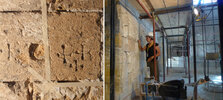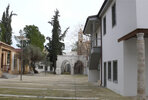Armenian Church and Monastery in Nicosia
The restoration of the Armenian Church and Monastery aimed to preserve a masterpiece of gothic architecture that suffered from misuse and neglect after the intercommunal tensions that begun in 1963, which caused the Armenian community to leave their historical neighbourhood in ...
Read more
Project details
| Title: | Armenian Church and Monastery in Nicosia |
|---|---|
| Entr. year: | 2015 |
| Result: | Award |
| Country: | Cyprus |
| Town: | Nicosia |
| Category type: | building conservation |
| Building type/ Project type: | Religious building/memorial |
| Former use: | Church, Monastery; Residence (Building "B"); use for cultural and educational purposes, offices, residence (BuHdings C, 0, E, F - Armenians' schools and ancillary buildings - and the grounds: |
| Actual use: | Church; Building "B": shored up, in need of restauration; Buildings C, 0, E, F (Armenians' schools and ancillary buildings) and the grounds: cultural and educational purposes, office space and as apartment house, educational and cultural activities |
| Built: | 14th century |
| Architect / Proj.leader: | unknown , Studio Vitti- BCD PROGETTI srl, Rome (IT) |
| The Jury's citation: | "The Jury saw this project as a definite success story, partly of conservation, with high quality research and meticulous conservation techniques, but also as an exercise in the even more challenging process of rebuilding a community. The architectural element is wonderful and precious, but so is the need to restore and develop the social cohesion of the community in the city." |
| GPS: | 35°10'30.9" N; 33°21'28.9" E |
Description:
The restoration of the Armenian Church and Monastery aimed to preserve a masterpiece of gothic architecture that suffered from misuse and neglect after the intercommunal tensions that begun in 1963, which caused the Armenian community to leave their historical neighbourhood in Nicosia. The church was in desperate condition and some parts of the structure were nearly collapsed. The ancillary buildings and the site had also undergone heavy decay and suffered from imperfect interventions. The most challenging conservation and stabilization interventions were concentrated on the church, which still maintained noteworthy architectural and decorative elements from the original 1300s construction, including painted plasters, carved bosses and capitals, tracery windows and metal frames that supported the stained--]glasses. Careful removal of the modern cement and gypsum plasters revealed the layout of this church, which is a palimpsest of different construction phases. Minimum intervention and attention to the material authenticity of the construction was achieved through very few substitutions of the decayed stones and were integrally adopted in the structural intervention of the porch, which was nearly collapsed. Its original geometry was recovered without dismantling a single stone.
Similar projects
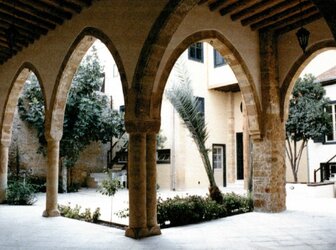
1888
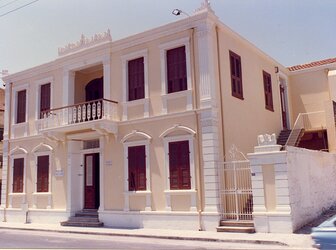
19th century
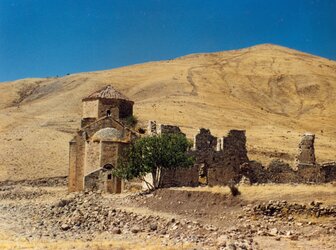
16th century
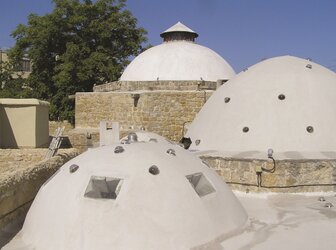
16th century
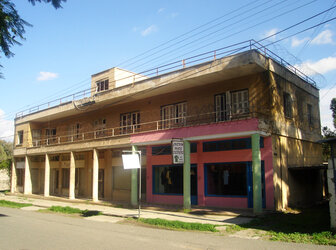
1950'
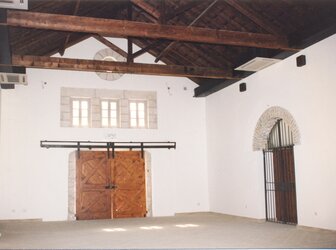
19th century
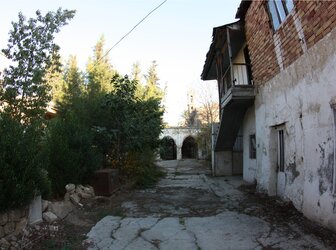
14th century
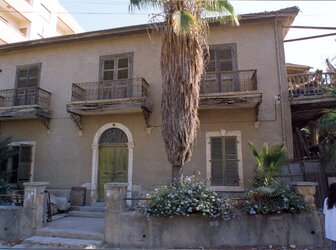
19th century
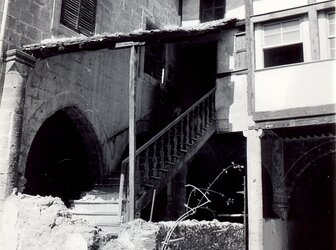
18th century
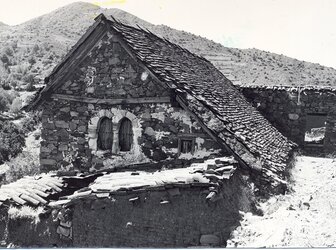
16th and 19th century
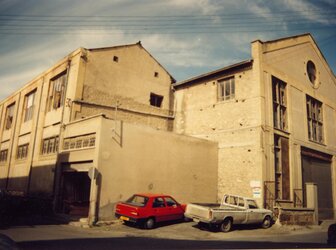
20th century
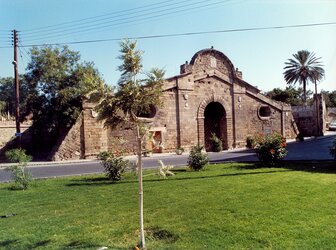
16th century
