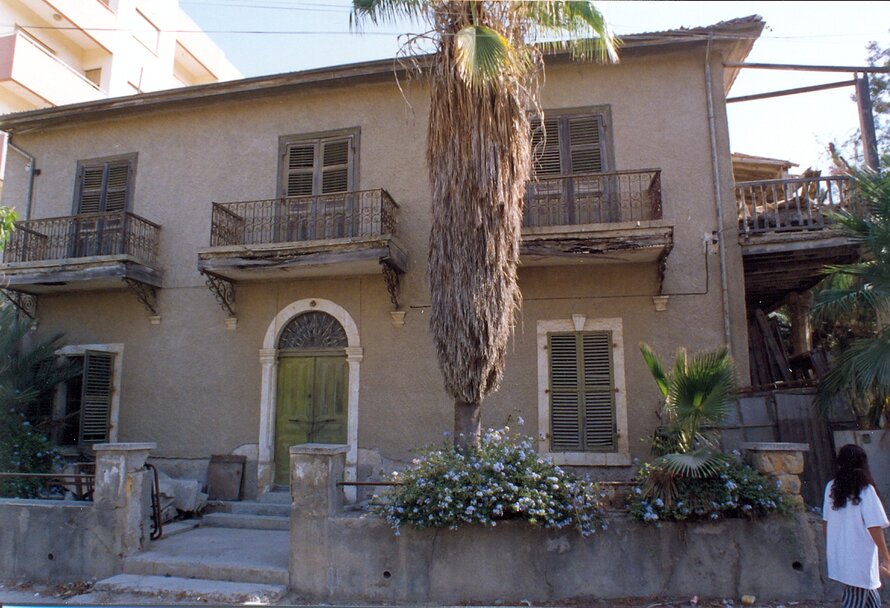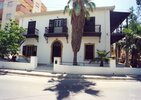Traditional house with ancient tombs, Nicosia
The building is a traditional urban house of the end of the 19th century. When the former owners died, the building remained uninhabited for many years and was therefore in a bad structural condition. In the course of the renovation, four tombs were discovered under the floor of ...
Read more
Project details
| Title: | Traditional house with ancient tombs, Nicosia |
|---|---|
| Entr. year: | 1997 |
| Result: | Diploma |
| Country: | Cyprus |
| Town: | Nicosia |
| Category type: | architectural heritage |
| Notes: | In the course of the renovation, four tombs were discovered under the floor of the building and in the yard, dating from the Archaic up to the Hellenistic Period. |
| Building type/ Project type: | residential building |
| Former use: | Single-family residence |
| Actual use: | Museum, residential building (single-family residence) |
| Built: | 19th century |
| Architect / Proj.leader: | Antonia Theodosiou, Architect (Aglanjia - CY) |
| The Jury's citation: | For successfully restoring an important traditional house, using the old materials and methods and incorporating the ancient tombs found during the works, thus setting an excellent example for conserving archaeological remains within private property. |
| GPS: | 35°11'8.1"N 33°22'56.2"E |
Description:
The building is a traditional urban house of the end of the 19th century. When the former owners died, the building remained uninhabited for many years and was therefore in a bad structural condition. In the course of the renovation, four tombs were discovered under the floor of the building and in the yard, dating from the Archaic up to the Hellenistic Period. The tombs belong to the necropolis of Ayioi Omologitai. The house was restored with traditional materials. The shape of the building and its structural details were retained and adapted to the modern way of living. The wooden verandahs and their ceilings and roofs had been supported considerately with new wooden pillars. Two capitals which supported the verandahs were replaced with new ones which had been carved in the same shape as the original ones. The balconies of the front were reconstructed in accordance with the original details and materials. The roof was partly reconstructed and completely covered with byzantine-type tiles. The water tank was installed in the ceiling and the solar panels were integrated at a specific spot of the roof in such a way that they are not visible.
Similar projects
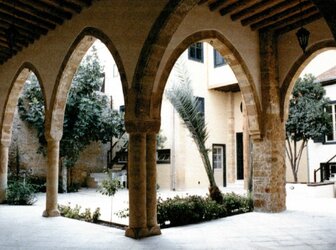
1888
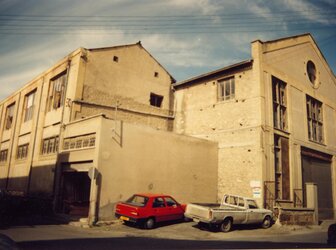
20th century
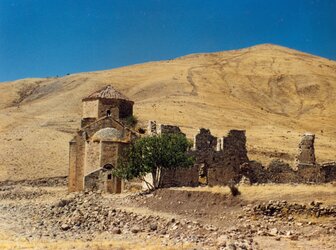
16th century
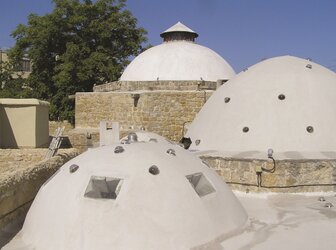
16th century
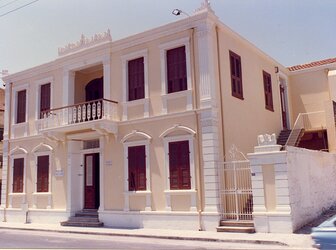
19th century
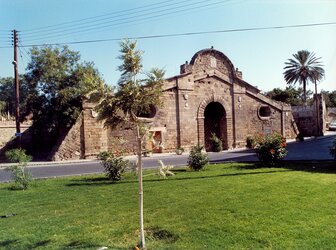
16th century
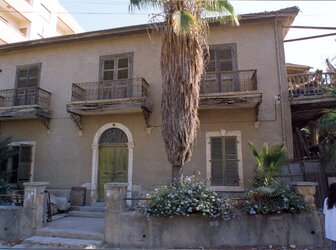
19th century
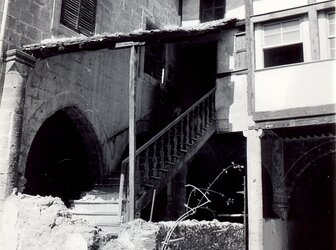
18th century
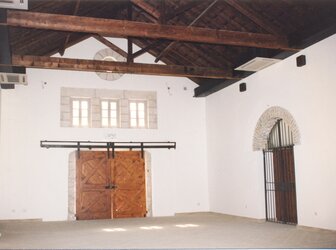
19th century
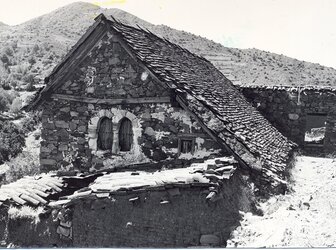
16th and 19th century
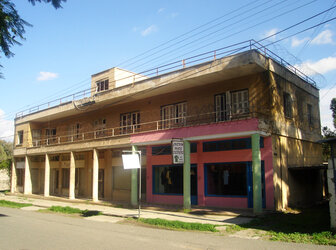
1950'
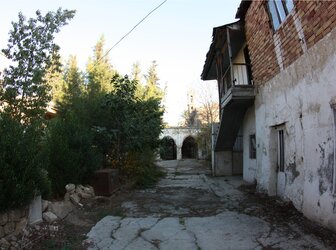
14th century
